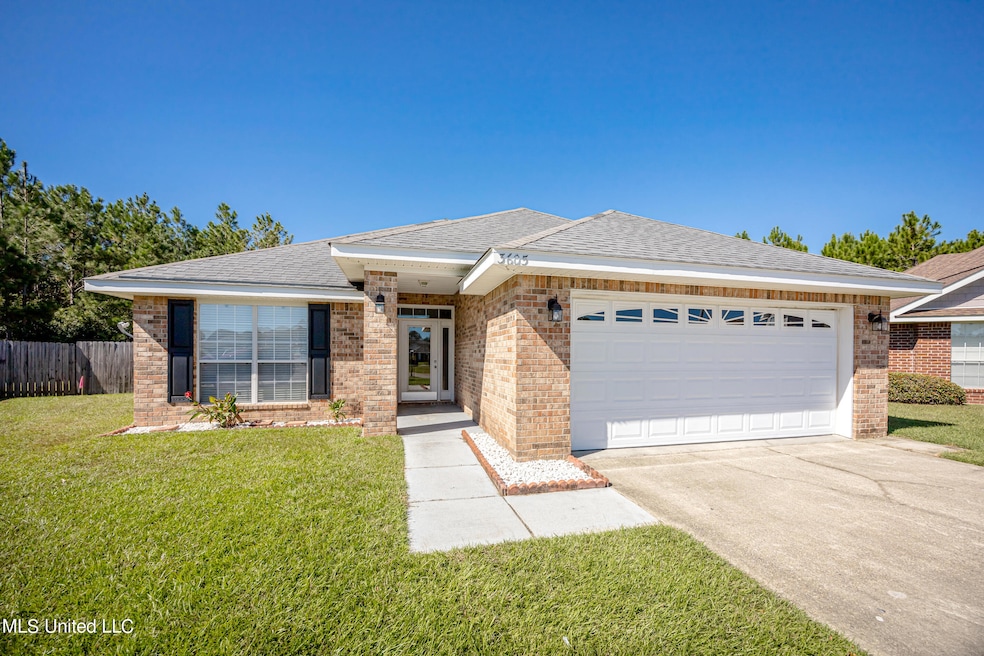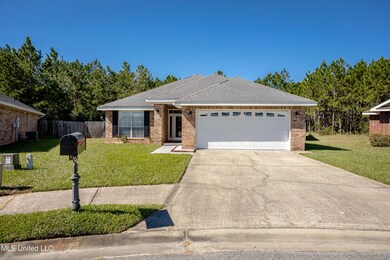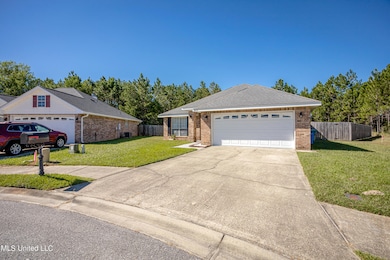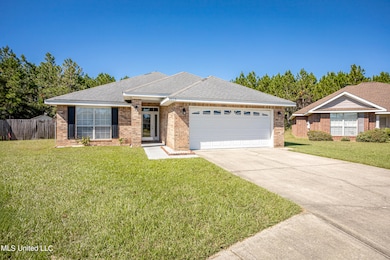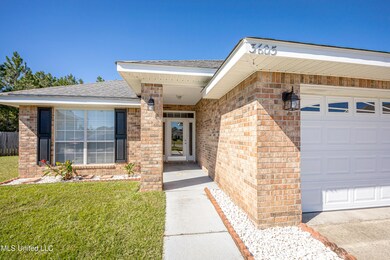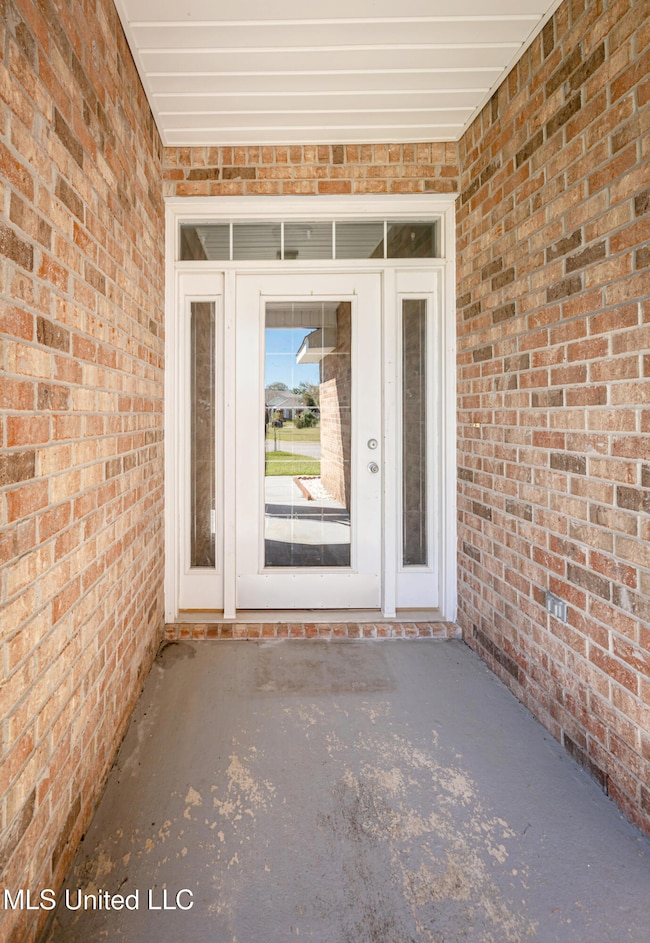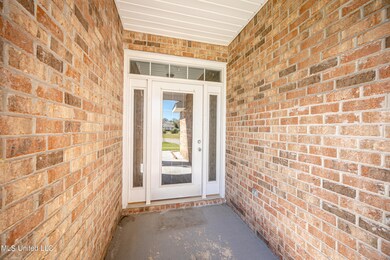3605 Bay Branch Cove Ocean Springs, MS 39564
Highlights
- Fitness Center
- Cathedral Ceiling
- Hiking Trails
- Pecan Park Elementary School Rated A
- Screened Porch
- Separate Outdoor Workshop
About This Home
Ocean Springs spacious home, boasting high ceilings with spacious kitchen. Located close to everything and centrally located in a cul-de-sac. Enjoy spending time entertaining with an open floor plan and a screened in porch in your private back yard. Imagine evenings or mornings walking with your girlfriends to yoga or for a massage. River Rock Yoga studio and The Fig and Olive are within walking distance! I almost forgot to mention, there is a nice storage shed or man cave out back with electricity. If you are currently looking for a new place to call home... Hurry before it's snatched up! This precious neighborhood is close to everything! Dr.'s offices, downtown, quick commute to military bases, Chevron and Ingalls. Deposit same as rent and both due at time of signing. Good rental history preferred. Appointment required for ALL showings. Please call your favorite REALTOR today for more information.
Home Details
Home Type
- Single Family
Est. Annual Taxes
- $3,286
Year Built
- Built in 2005
Lot Details
- 9,583 Sq Ft Lot
- Privacy Fence
- Back Yard Fenced
Home Design
- Brick Exterior Construction
- Slab Foundation
- Architectural Shingle Roof
Interior Spaces
- 1,820 Sq Ft Home
- 1-Story Property
- Cathedral Ceiling
- Fireplace
- Screened Porch
Kitchen
- Breakfast Bar
- Free-Standing Electric Oven
- Free-Standing Range
- Microwave
- Ice Maker
- Dishwasher
- Disposal
Bedrooms and Bathrooms
- 4 Bedrooms
- 2 Full Bathrooms
- Low Flow Plumbing Fixtures
Laundry
- Dryer
- Washer
Parking
- Attached Garage
- Driveway
Outdoor Features
- Screened Patio
- Separate Outdoor Workshop
- Shed
Utilities
- Central Heating and Cooling System
- Underground Utilities
- Electric Water Heater
- Cable TV Available
Listing and Financial Details
- 12 Month Lease Term
- Assessor Parcel Number 6-14-95-050.000
Community Details
Overview
- Property has a Home Owners Association
- Association fees include pest control
- Waterford Village Subdivision
Amenities
- Restaurant
Recreation
- Fitness Center
- Park
- Hiking Trails
Map
Source: MLS United
MLS Number: 4131910
APN: 6-14-95-050.000
- 127 Clear Springs Cir
- 0000 Ocean Springs Rd
- The Sabal Interior Plan at Harper Grove Townhomes
- The Sabal Exterior Plan at Harper Grove Townhomes
- 3701 Bienville Blvd
- 115 Harper Grove Cir
- 111 Harper Grove Cir
- 103 Harper Grove Cir
- 113 Harper Grove Cir
- 109 Harper Grove Cir
- 3412 Hermitage Ct
- 5316 Culeoka Dr
- 207 April Ln
- 10100 Iroquois Ave
- 0 Center Dr
- 0 N Railroad Unit 4131189
- 6507 Shoshonee Dr
- 1228 Monticello Blvd
- 106 W Park Dr
- 0 Ocean Springs Rd Unit 4111589
- 4117 Silverwood Dr
- 3500 Groveland Rd
- 3514 Farrington Ct
- 1316 Deana Rd
- 602 Ronda Ln
- 1200 Deana St
- 3230 Cumberland (31) Rd Unit 31
- 8705 Stonewall St
- 2823 Bienville Blvd
- 3230 Cumberland Rd Unit 39
- 3230 Cumberland Rd Unit 1
- 3230 Cumberland Rd
- 8701 Old Spanish Trail
- 303 Jamaica Dr
- 3429 N 7th St
- 312 Sheppard Dr
- 3421 N 10th St
- 2501 Bienville Blvd Unit 434
- 6601 Woodlake Ln
- 431 Bechtel Blvd Unit 3
