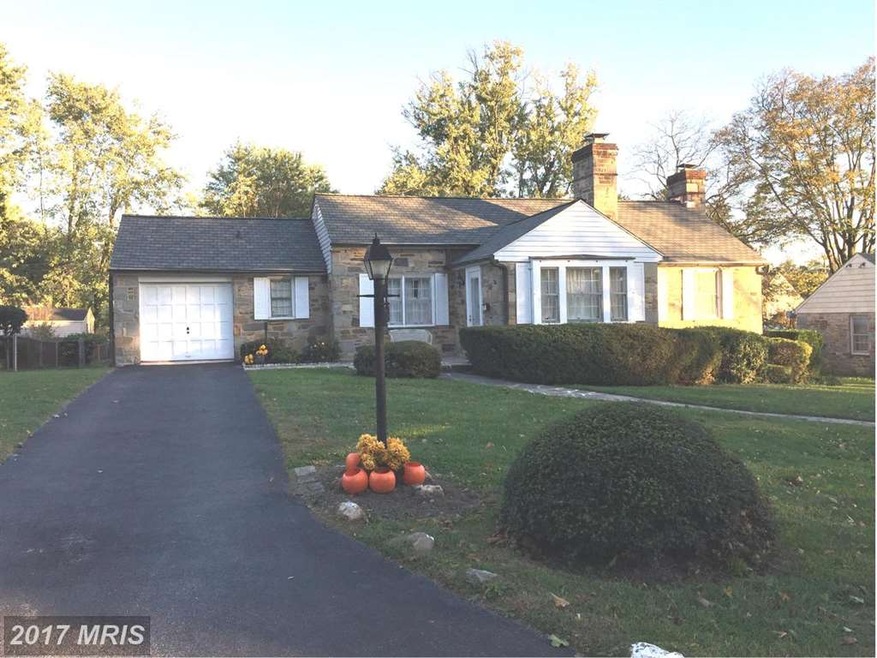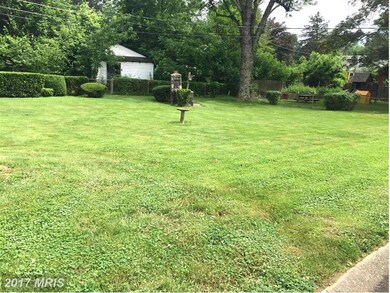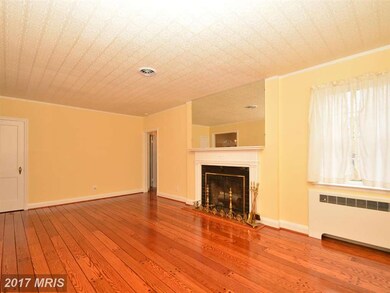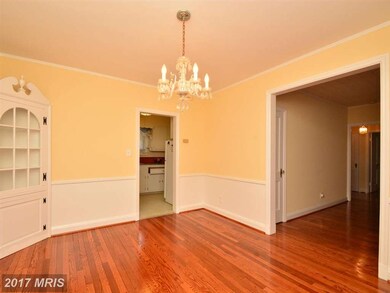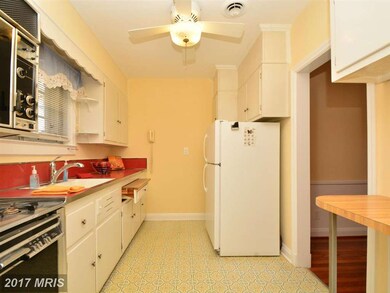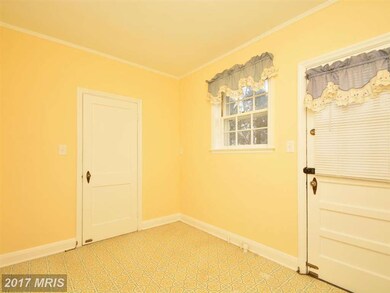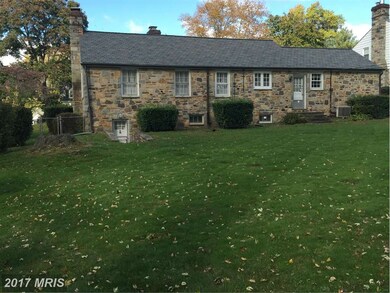
3605 Briarstone Rd Randallstown, MD 21133
Highlights
- Rambler Architecture
- Space For Rooms
- No HOA
- Wood Flooring
- 2 Fireplaces
- Breakfast Room
About This Home
As of August 2022ALREADY APPRAISED ! Beautiful & Ready to Move in Stone 3BR/ 2.5 Bath Rancher w/Garage on 1/3 ac lot in the Historic Fieldstone neighborhood! Gleaming Refin Hardwd Flrs & Freshly Painted.Huge Fin LL Fam/Rec Rm w/Wet Bar & F/P + Full Bath & Cedar Clst. Huge Fenced Yd w/Outdr F/P & Patios w/Awnings for shade. Newer Central AC. Great Attic & LL Storage Areas. BRAND NEW ROOF w/LIFETIME WARRANTY !
Last Agent to Sell the Property
Long & Foster Real Estate, Inc. License #574567 Listed on: 12/14/2016

Last Buyer's Agent
Ashley Mosquera
CityWorth Homes License #MRIS:3109411
Home Details
Home Type
- Single Family
Est. Annual Taxes
- $2,687
Year Built
- Built in 1948 | Remodeled in 2016
Lot Details
- 0.29 Acre Lot
- Back Yard Fenced
- Historic Home
- Property is in very good condition
Parking
- 1 Car Attached Garage
- Garage Door Opener
- Off-Street Parking
Home Design
- Rambler Architecture
- Slate Roof
- Stone Siding
Interior Spaces
- Property has 2 Levels
- Built-In Features
- Chair Railings
- Crown Molding
- Ceiling Fan
- 2 Fireplaces
- Screen For Fireplace
- Fireplace Mantel
- Window Treatments
- Family Room
- Living Room
- Dining Room
- Storage Room
- Wood Flooring
- Breakfast Room
Bedrooms and Bathrooms
- 3 Main Level Bedrooms
- En-Suite Primary Bedroom
Laundry
- Laundry Room
- Washer and Dryer Hookup
Partially Finished Basement
- Walk-Out Basement
- Basement Fills Entire Space Under The House
- Walk-Up Access
- Connecting Stairway
- Rear Basement Entry
- Sump Pump
- Space For Rooms
- Workshop
Outdoor Features
- Patio
Utilities
- Central Air
- Radiator
- Natural Gas Water Heater
Community Details
- No Home Owners Association
- Fieldstone Subdivision
Listing and Financial Details
- Home warranty included in the sale of the property
- Tax Lot 37A
- Assessor Parcel Number 04020213550000
Ownership History
Purchase Details
Home Financials for this Owner
Home Financials are based on the most recent Mortgage that was taken out on this home.Purchase Details
Home Financials for this Owner
Home Financials are based on the most recent Mortgage that was taken out on this home.Purchase Details
Purchase Details
Purchase Details
Similar Homes in the area
Home Values in the Area
Average Home Value in this Area
Purchase History
| Date | Type | Sale Price | Title Company |
|---|---|---|---|
| Deed | $340,000 | -- | |
| Deed | $249,700 | First Title & Escrow | |
| Deed | $203,000 | -- | |
| Deed | -- | -- | |
| Deed | $48,500 | -- |
Mortgage History
| Date | Status | Loan Amount | Loan Type |
|---|---|---|---|
| Open | $333,841 | FHA | |
| Previous Owner | $248,176 | New Conventional | |
| Previous Owner | $249,700 | VA | |
| Previous Owner | $148,800 | New Conventional |
Property History
| Date | Event | Price | Change | Sq Ft Price |
|---|---|---|---|---|
| 08/10/2022 08/10/22 | Sold | $340,000 | +0.3% | $142 / Sq Ft |
| 06/21/2022 06/21/22 | Pending | -- | -- | -- |
| 06/16/2022 06/16/22 | For Sale | $339,000 | +35.8% | $142 / Sq Ft |
| 12/21/2016 12/21/16 | Sold | $249,700 | 0.0% | $105 / Sq Ft |
| 12/14/2016 12/14/16 | For Sale | $249,700 | -- | $105 / Sq Ft |
Tax History Compared to Growth
Tax History
| Year | Tax Paid | Tax Assessment Tax Assessment Total Assessment is a certain percentage of the fair market value that is determined by local assessors to be the total taxable value of land and additions on the property. | Land | Improvement |
|---|---|---|---|---|
| 2025 | $4,153 | $295,000 | -- | -- |
| 2024 | $4,153 | $272,800 | $75,100 | $197,700 |
| 2023 | $1,945 | $264,067 | $0 | $0 |
| 2022 | $60 | $255,333 | $0 | $0 |
| 2021 | $120 | $246,600 | $57,100 | $189,500 |
| 2020 | $2,989 | $246,600 | $57,100 | $189,500 |
| 2019 | $2,989 | $246,600 | $57,100 | $189,500 |
| 2018 | $60 | $247,700 | $57,100 | $190,600 |
| 2017 | $2,892 | $228,567 | $0 | $0 |
| 2016 | $3,101 | $209,433 | $0 | $0 |
| 2015 | $3,101 | $190,300 | $0 | $0 |
| 2014 | $3,101 | $190,300 | $0 | $0 |
Agents Affiliated with this Home
-
Gregory Adams

Seller's Agent in 2022
Gregory Adams
Regal Realty
(410) 963-2600
3 in this area
27 Total Sales
-
CARIN LEMON

Buyer's Agent in 2022
CARIN LEMON
Century 21 Harris Hawkins & Co.
(443) 248-2059
1 in this area
13 Total Sales
-
Kristin Natarajan

Seller's Agent in 2016
Kristin Natarajan
Long & Foster
(410) 350-1000
165 Total Sales
-
A
Buyer's Agent in 2016
Ashley Mosquera
CityWorth Homes
Map
Source: Bright MLS
MLS Number: 1002507540
APN: 02-0213550000
- 3618 Briarstone Rd
- 3610 Stoneybrook Rd
- 8808 Church Ln
- 3709 Fieldstone Rd
- 3659 Brenbrook Dr
- 8806 Greens Ln
- 3709 Norris Ave
- 8826 Harkate Way
- 3807 Mcdonogh Rd
- 8819 Winterbrook Rd
- 3506 Bayer Ave
- 3332 Offutt Rd
- 9044 Allenswood Rd
- 8608 Inwood Rd
- 3510 Tali Dr
- 3320 Offutt Rd
- 9202 Samoset Rd
- 0 Old Court Rd Parcel 631
- 1 Tokay Ct
- 4001 Starbrook Rd
