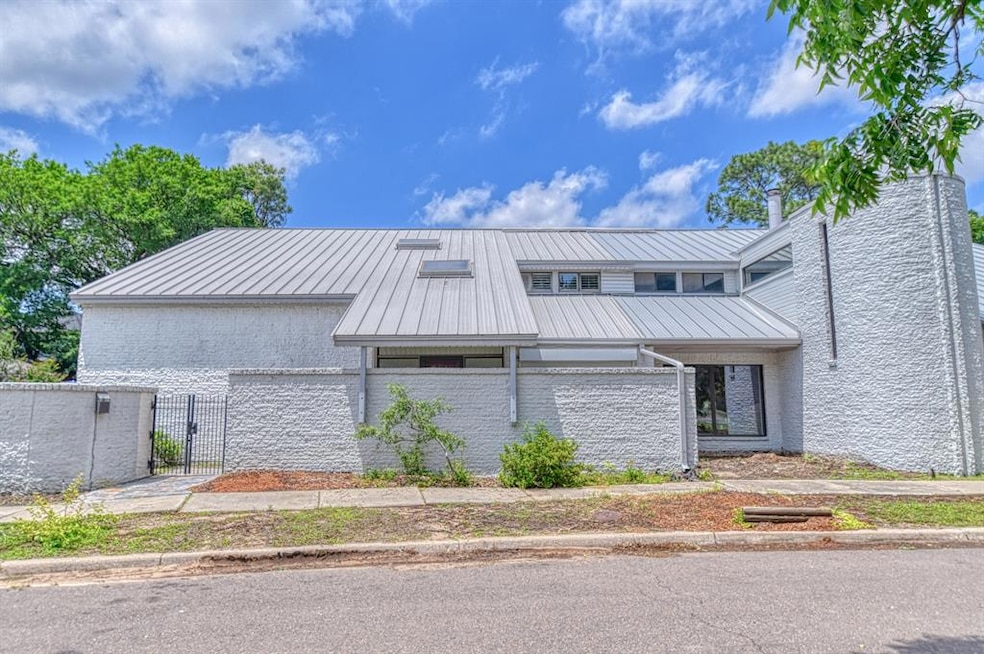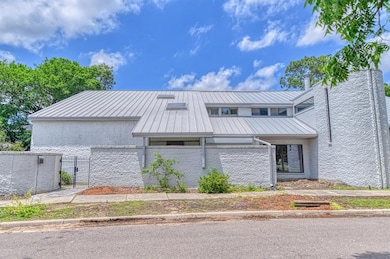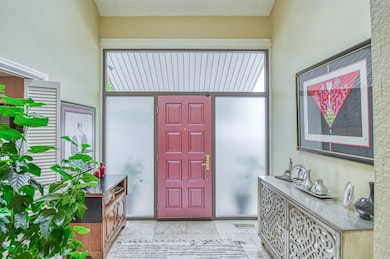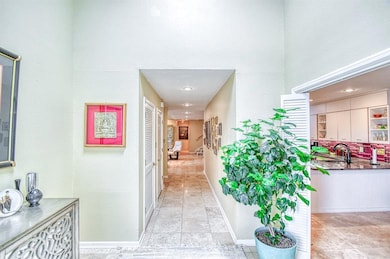3605 Hampton Ct Norman, OK 73072
West Norman NeighborhoodEstimated payment $2,798/month
Highlights
- Modern Architecture
- 2 Fireplaces
- Double Oven
- Truman Primary School Rated A-
- Covered Patio or Porch
- Cul-De-Sac
About This Home
This spacious home features an open floor plan that's perfect for entertaining. The main level includes the owner's suite, complete with two closets and a luxurious bath featuring a garden tub and separate shower. For added convenience, there are two utility rooms—one on each floor.
The chef's kitchen offers ample storage and is outfitted with premium appliances, including a JennAir cooktop, Sub-Zero refrigerator, wine fridge, brand new KitchenAid dishwasher, double ovens, and a built-in microwave.
The open living area is anchored by a striking double-sided fireplace, a drop-down television, and a wet bar—ideal for hosting guests. Large windows flood the space with natural light, enhancing the inviting atmosphere.
Upstairs, you’ll find two additional bedrooms, a dedicated office, a second utility room, and a versatile loft space.
Step outside to enjoy the beautiful backyard, complete with a pergola and tranquil water fountain. For peace of mind, all patio doors are equipped with electric bulletproof security shutters.
Home Details
Home Type
- Single Family
Est. Annual Taxes
- $3,672
Year Built
- Built in 1980
Lot Details
- 7,841 Sq Ft Lot
- Cul-De-Sac
- Interior Lot
Parking
- 2 Car Attached Garage
Home Design
- Modern Architecture
- Slab Foundation
- Brick Frame
- Composition Roof
Interior Spaces
- 3,430 Sq Ft Home
- 2-Story Property
- 2 Fireplaces
- Gas Log Fireplace
Kitchen
- Double Oven
- Microwave
- Dishwasher
- Disposal
Bedrooms and Bathrooms
- 3 Bedrooms
- Soaking Tub
Schools
- Truman Elementary School
- Whittier Middle School
- Norman North High School
Additional Features
- Covered Patio or Porch
- Central Heating and Cooling System
Listing and Financial Details
- Legal Lot and Block 2 / 1
Map
Home Values in the Area
Average Home Value in this Area
Tax History
| Year | Tax Paid | Tax Assessment Tax Assessment Total Assessment is a certain percentage of the fair market value that is determined by local assessors to be the total taxable value of land and additions on the property. | Land | Improvement |
|---|---|---|---|---|
| 2024 | $3,672 | $30,662 | $4,027 | $26,635 |
| 2023 | $3,387 | $29,202 | $4,014 | $25,188 |
| 2022 | $3,151 | $28,351 | $2,589 | $25,762 |
| 2021 | $3,321 | $28,351 | $2,589 | $25,762 |
| 2020 | $3,248 | $28,351 | $2,589 | $25,762 |
| 2019 | $3,304 | $28,351 | $2,589 | $25,762 |
| 2018 | $3,205 | $28,352 | $2,590 | $25,762 |
| 2017 | $3,241 | $28,352 | $0 | $0 |
| 2016 | $3,279 | $28,228 | $2,578 | $25,650 |
| 2015 | -- | $27,406 | $2,503 | $24,903 |
| 2014 | -- | $26,607 | $2,430 | $24,177 |
Property History
| Date | Event | Price | List to Sale | Price per Sq Ft |
|---|---|---|---|---|
| 07/23/2025 07/23/25 | Price Changed | $476,000 | -0.6% | $139 / Sq Ft |
| 06/02/2025 06/02/25 | For Sale | $479,000 | -- | $140 / Sq Ft |
Purchase History
| Date | Type | Sale Price | Title Company |
|---|---|---|---|
| Interfamily Deed Transfer | -- | None Available |
Source: MLSOK
MLS Number: 1172165
APN: R0040031
- 3617 Hampton Ct
- 3529 Rambling Oaks Dr
- 801 36th Ave NW
- 614 Inverness Ct
- 329 Windbrook Dr
- 517 Kensington Rd
- 3719 River Oaks Dr
- 368 Millbrook Dr
- 805 Cedarbrook Dr
- 3324 Ash Ln
- 505 Fenwick Ct
- 813 Branchwood Ct
- 804 Ash Ct
- 517 Cheswick Ct
- 509 Cheswick Ct
- 4000 Harrogate Dr
- 220 Olde Brook Ct
- 3833 Ives Way
- 4013 Potomac Dr
- 4009 Harrogate Dr
- 3816 Havenbrook Cir
- 3816 Tudor Cir
- 310 Town Park Rd
- 300 36th Ave SW
- 309 Kingsbury Dr
- 4701 Heritage Place Dr
- 3001 Pheasant Run Rd
- 2313 Crestmont St
- 3100 Windward Ct
- 324 Baker St
- 412 Sundown Dr
- 300 Hal Muldrow Dr
- 2100 36th Ave NW
- 301 Hal Muldrow Dr
- 2016 Melrose Dr
- 840 SW 24th Ave
- 3100 Rock Creek Trail
- 2201 W Brooks St Unit 56
- 2201 W Brooks St Unit 64
- 2201 W Brooks St Unit 40







