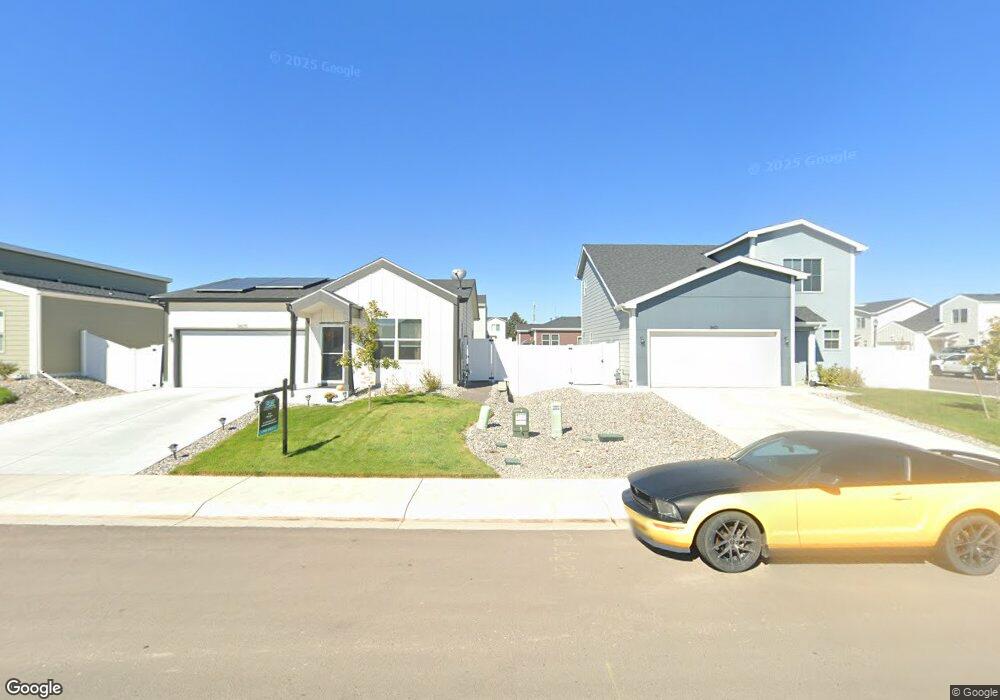Estimated Value: $293,000 - $370,000
2
Beds
2
Baths
987
Sq Ft
$347/Sq Ft
Est. Value
About This Home
This home is located at 3605 Kenai St, Evans, CO 80620 and is currently estimated at $342,296, approximately $346 per square foot. 3605 Kenai St is a home with nearby schools including Heiman Elementary School, Prairie Heights Middle School, and Greeley West High School.
Ownership History
Date
Name
Owned For
Owner Type
Purchase Details
Closed on
Jan 17, 2025
Sold by
Grant Lois
Bought by
Expert Cash Buyers Llc and Day
Current Estimated Value
Purchase Details
Closed on
Mar 15, 2024
Sold by
Baessler Resid Colorado Llc
Bought by
Grant Lois M
Purchase Details
Closed on
Aug 15, 2023
Sold by
Liberty Draw Land Developers Llc
Bought by
Baessler Residential Colorado Llc
Create a Home Valuation Report for This Property
The Home Valuation Report is an in-depth analysis detailing your home's value as well as a comparison with similar homes in the area
Home Values in the Area
Average Home Value in this Area
Purchase History
| Date | Buyer | Sale Price | Title Company |
|---|---|---|---|
| Expert Cash Buyers Llc | $290,000 | None Listed On Document | |
| Grant Lois M | $363,250 | None Listed On Document | |
| Grant Lois M | $363,250 | None Listed On Document | |
| Baessler Residential Colorado Llc | $6,120,000 | None Listed On Document |
Source: Public Records
Tax History
| Year | Tax Paid | Tax Assessment Tax Assessment Total Assessment is a certain percentage of the fair market value that is determined by local assessors to be the total taxable value of land and additions on the property. | Land | Improvement |
|---|---|---|---|---|
| 2025 | $380 | $23,410 | $5,630 | $17,780 |
| 2024 | $380 | $23,410 | $5,630 | $17,780 |
| 2023 | $9 | $30 | $30 | $1,040 |
| 2022 | -- | $30 | $30 | -- |
Source: Public Records
Map
Nearby Homes
- 3813 Lake Clark St
- 3609 Kobuk St
- 3836 Lake Clark St
- 3648 Ponderosa Ct Unit 5
- 3728 Lake Clark St
- 3732 Lake Clark St
- 3753 Katina Way
- 3725 Katina Way
- 3746 Ponderosa Ct Unit 6
- 3660 Ponderosa Ct Unit 7
- 3804 Kenai St
- 3904 Soapstone St
- 3829 Rhoadarmer Way
- 3837 Kenai St
- 3912 Soapstone St
- 3813 Soapstone St
- 3800 Pinnacles St
- 3606 Ponderosa Ct Unit 12
- 3800 Pinnacles Ct
- 3913 Lake Clark St
- 3609 Kenai St
- 3601 Kenai St
- 3613 Kenai St
- 3604 Lake Clark St
- 3600 Lake Clark St
- 3608 Lake Clark St
- 3617 Kenai St
- 3616 Kenai St
- 3612 Lake Clark St
- 3826 Lake Clark St
- 3812 Katmai Ave
- 3616 Lake Clark St
- 3820 Katmai Ave
- 3824 Katmai Ave
- 3617 Kobuk St
- 3612 Kenai St
- 3605 Kobuk St
- 3804 Katmai Ave
- 3624 Kenai St
- 3609 Lake Clark St
Your Personal Tour Guide
Ask me questions while you tour the home.
