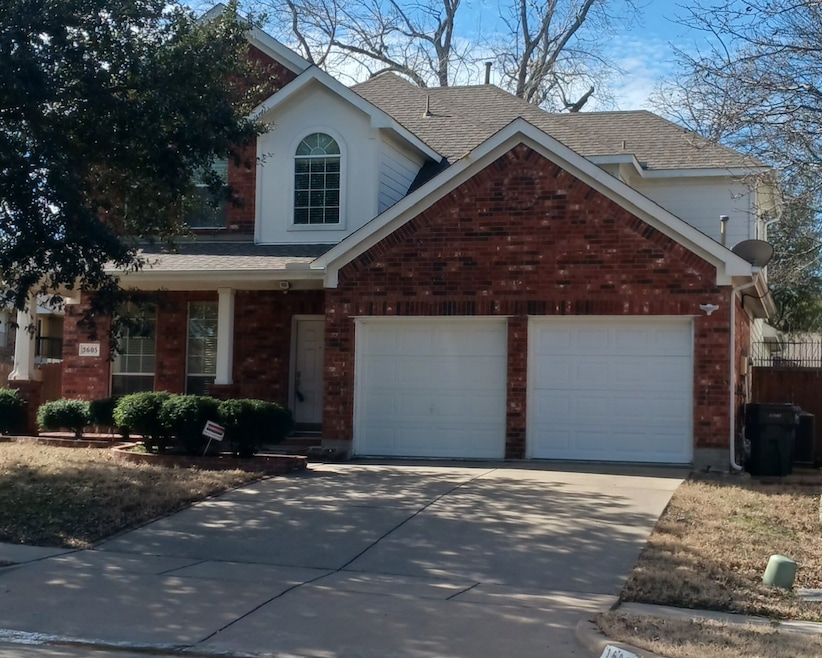
3605 Moultrie Dr Garland, TX 75040
North Garland NeighborhoodEstimated payment $3,432/month
Highlights
- Traditional Architecture
- 2 Car Attached Garage
- Ceramic Tile Flooring
- Covered Patio or Porch
- Security System Owned
- Attic Fan
About This Home
Welcome to your dream home at 3605 Moultrie Drive in the charming city of Garland, TX! This spacious 2-story residence features 4 bedrooms and 4 bathrooms, providing ample space for family and guests. With 2 inviting dining areas and 3 comfortable living spaces, you'll have plenty of room to entertain or relax. Spanning 2,854 square feet, this elegantly designed home is perfect for both cozy nights in and lively gatherings. Enjoy the serene ambiance of a cul-de-sac location, along with the convenience of a master bedroom situated on the first floor. Built in 2006, this modern gem comes with a covered patio, ideal for enjoying Texas evenings. Plus, you’ll have the added benefit of choosing your preferred school. Don’t miss the opportunity to make this beautiful property your own!
Foundation was repaired in December 2024, Brand New Central AC Unit was replaced in July 2024, and New Water Heater replaced in 2022.
Listing Agent
WILLIAM DAVIS REALTY Brokerage Phone: 214-705-1000 License #0541956 Listed on: 02/17/2025

Home Details
Home Type
- Single Family
Est. Annual Taxes
- $9,847
Year Built
- Built in 2006
Lot Details
- 5,532 Sq Ft Lot
- Wood Fence
HOA Fees
- $27 Monthly HOA Fees
Parking
- 2 Car Attached Garage
Home Design
- Traditional Architecture
- Brick Exterior Construction
- Slab Foundation
- Composition Roof
Interior Spaces
- 2,854 Sq Ft Home
- 2-Story Property
- Ceiling Fan
- Metal Fireplace
- Attic Fan
- Security System Owned
- Washer and Electric Dryer Hookup
Kitchen
- Electric Oven
- Electric Cooktop
- Microwave
- Dishwasher
- Disposal
Flooring
- Carpet
- Ceramic Tile
Bedrooms and Bathrooms
- 4 Bedrooms
Outdoor Features
- Covered Patio or Porch
- Rain Gutters
Schools
- Choice Of Elementary School
- Choice Of High School
Utilities
- Central Heating and Cooling System
- Heating System Uses Natural Gas
- Gas Water Heater
- Cable TV Available
Community Details
- Association fees include management
- Charleston Commons Association Inc. Association
- Charleston Commons 02 Subdivision
Listing and Financial Details
- Legal Lot and Block 56 / 4
- Assessor Parcel Number 26087650040560000
Map
Home Values in the Area
Average Home Value in this Area
Tax History
| Year | Tax Paid | Tax Assessment Tax Assessment Total Assessment is a certain percentage of the fair market value that is determined by local assessors to be the total taxable value of land and additions on the property. | Land | Improvement |
|---|---|---|---|---|
| 2025 | $9,847 | $433,090 | $52,500 | $380,590 |
| 2024 | $9,847 | $433,090 | $52,500 | $380,590 |
| 2023 | $9,847 | $388,510 | $52,500 | $336,010 |
| 2022 | $9,553 | $388,510 | $52,500 | $336,010 |
| 2021 | $7,224 | $274,710 | $37,500 | $237,210 |
| 2020 | $7,323 | $274,710 | $37,500 | $237,210 |
| 2019 | $7,750 | $274,710 | $37,500 | $237,210 |
| 2018 | $7,750 | $274,710 | $37,500 | $237,210 |
| 2017 | $5,967 | $211,660 | $33,750 | $177,910 |
| 2016 | $5,967 | $211,660 | $33,750 | $177,910 |
| 2015 | $3,947 | $170,000 | $40,000 | $130,000 |
| 2014 | $3,947 | $170,000 | $40,000 | $130,000 |
Property History
| Date | Event | Price | Change | Sq Ft Price |
|---|---|---|---|---|
| 09/01/2025 09/01/25 | Price Changed | $478,000 | -1.4% | $167 / Sq Ft |
| 04/11/2025 04/11/25 | Price Changed | $485,000 | -2.0% | $170 / Sq Ft |
| 02/19/2025 02/19/25 | For Sale | $495,000 | -- | $173 / Sq Ft |
Purchase History
| Date | Type | Sale Price | Title Company |
|---|---|---|---|
| Deed | -- | -- | |
| Interfamily Deed Transfer | -- | None Available | |
| Warranty Deed | -- | Rtt | |
| Special Warranty Deed | -- | None Available | |
| Vendors Lien | -- | Benchmark Title Services Llc | |
| Vendors Lien | -- | None Available |
Mortgage History
| Date | Status | Loan Amount | Loan Type |
|---|---|---|---|
| Open | $320,000 | New Conventional | |
| Previous Owner | $155,000 | Stand Alone First | |
| Previous Owner | $93,000 | Credit Line Revolving | |
| Previous Owner | $60,000 | Credit Line Revolving | |
| Previous Owner | $145,000 | Purchase Money Mortgage | |
| Previous Owner | $161,500 | Purchase Money Mortgage |
Similar Homes in the area
Source: North Texas Real Estate Information Systems (NTREIS)
MLS Number: 20847276
APN: 26087650040560000
- 3309 Graybar Dr
- 911 Melshire Dr
- 1018 Spanish Moss Dr
- 3822 Citadel Dr
- 2913 Green Oaks Dr
- 2925 Brookcrest Dr
- 1231 Forest Cove Ln
- 301 W Brand Rd
- 3701 Queenswood Ln
- 3614 Queenswood Ln
- 309 Faircrest Dr
- 3714 Queenswood Ln
- 143 Kingsbridge Dr
- 3409 Queenswood Ln
- 112 Rustic Ridge Dr
- 321 Kingsbridge Dr
- 318 Pebblecreek Dr
- 510 Pebblecreek Dr
- 601 Ridgegate Dr
- 2521 Kimberly Dr
- 3801 Goose Creek Pkwy
- 818 Green Pond Dr
- 3822 Citadel Dr
- 3232 N Garland Ave
- 2805 Meadow Park Dr
- 510 Ridgegate Dr
- 5151 N President George Bush Hwy
- 1701 Highgate Place
- 2809 Princewood Dr
- 705 Kingsbridge Dr
- 1802 Apollo Rd
- 5501 Naaman Forest Blvd
- 1621 Running River Rd
- 4501 N Garland Ave
- 3931 N Garland Ave Unit 4
- 618 Rivercove Dr
- 1810 Belt Line Rd
- 402 Baltusrol Cir
- 1305 Guildford St
- 3826 Brandon Park Dr






