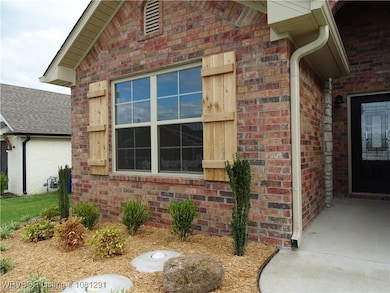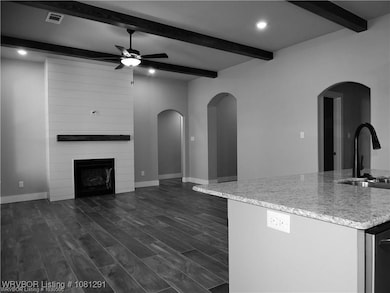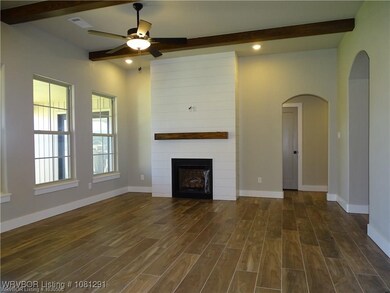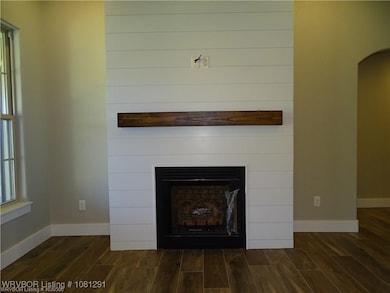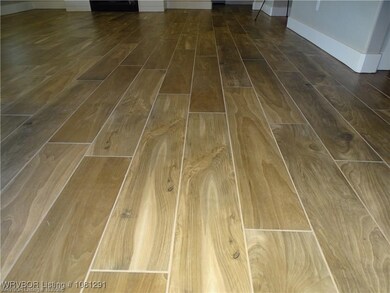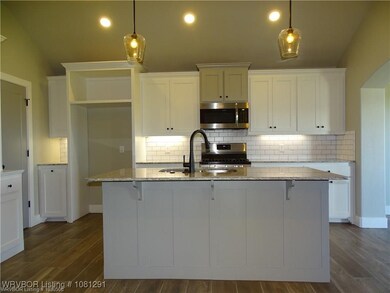
3605 Shelburne Rd Fort Smith, AR 72908
Fianna Hills NeighborhoodEstimated payment $2,009/month
Highlights
- Deck
- Cathedral Ceiling
- Granite Countertops
- Elmer H. Cook Elementary School Rated A-
- Attic
- Covered Patio or Porch
About This Home
Agent / Broker owned, gorgeous and spacious home in Park Meadow Subdivision now for sale. Home has 3 bedrooms, 2 full bathrooms, 2 car garage, privacy fenced in backyard with covered deck and more! 10' ceiling, granite counter top, open floor plan, kitchen island, custom cabinetry, stainless steel appliances, recessed lighting, free standing tub in master bathroom, big & very funtional walk-in pantry, walk-in closets in all bedroom and more! Great location, very convenient to travel and shopping and recreation. Walking distance to Walmart, Starbucks (opening soon), The Egg and more!. Appointment only. Loan approval letter or proof of funds required to accompany all offers.
Home Details
Home Type
- Single Family
Est. Annual Taxes
- $1,788
Year Built
- Built in 2020
Lot Details
- 0.25 Acre Lot
- Privacy Fence
- Wood Fence
- Back Yard Fenced
- Level Lot
Home Design
- Brick or Stone Mason
- Slab Foundation
- Shingle Roof
- Architectural Shingle Roof
Interior Spaces
- 1,949 Sq Ft Home
- 1-Story Property
- Built-In Features
- Cathedral Ceiling
- Ceiling Fan
- Gas Log Fireplace
- Double Pane Windows
- Vinyl Clad Windows
- Blinds
- Living Room with Fireplace
- Storage
- Electric Dryer Hookup
- Fire and Smoke Detector
- Attic
Kitchen
- Built-In Oven
- Built-In Range
- Built-In Microwave
- Dishwasher
- Granite Countertops
- Disposal
Flooring
- Carpet
- Ceramic Tile
Bedrooms and Bathrooms
- 3 Bedrooms
- 2 Full Bathrooms
Parking
- Attached Garage
- Garage Door Opener
- Driveway
Outdoor Features
- Deck
- Covered Patio or Porch
Schools
- Cook Elementary School
- Ramsey Middle School
- Southside High School
Utilities
- Central Heating and Cooling System
- Heating System Uses Gas
- Gas Water Heater
Community Details
- Park Meadow Subdivision
Listing and Financial Details
- Tax Lot 26
- Assessor Parcel Number 15935-0026-00000-00
Map
Home Values in the Area
Average Home Value in this Area
Tax History
| Year | Tax Paid | Tax Assessment Tax Assessment Total Assessment is a certain percentage of the fair market value that is determined by local assessors to be the total taxable value of land and additions on the property. | Land | Improvement |
|---|---|---|---|---|
| 2024 | $2,069 | $39,410 | $7,600 | $31,810 |
| 2023 | $1,863 | $39,410 | $7,600 | $31,810 |
| 2022 | $1,913 | $39,410 | $7,600 | $31,810 |
| 2021 | $1,913 | $39,410 | $7,600 | $31,810 |
| 2020 | $2,288 | $39,410 | $7,600 | $31,810 |
| 2019 | $203 | $3,500 | $3,500 | $0 |
| 2018 | $203 | $3,500 | $3,500 | $0 |
| 2017 | $184 | $3,500 | $3,500 | $0 |
| 2016 | $184 | $3,500 | $3,500 | $0 |
| 2015 | $184 | $3,500 | $3,500 | $0 |
| 2014 | $184 | $0 | $0 | $0 |
Property History
| Date | Event | Price | Change | Sq Ft Price |
|---|---|---|---|---|
| 07/06/2025 07/06/25 | Price Changed | $341,900 | -1.2% | $175 / Sq Ft |
| 05/29/2025 05/29/25 | For Sale | $345,900 | -- | $177 / Sq Ft |
Purchase History
| Date | Type | Sale Price | Title Company |
|---|---|---|---|
| Warranty Deed | $251,000 | Waco Title Co |
Mortgage History
| Date | Status | Loan Amount | Loan Type |
|---|---|---|---|
| Open | $250,000 | Commercial |
About the Listing Agent
Cynthia's Other Listings
Source: Western River Valley Board of REALTORS®
MLS Number: 1081291
APN: 15935-0026-00000-00
- 8807 S 36th Terrace
- 8801 S 35th Terrace
- 3232 Edinburgh Dr
- 9005 Carson Way
- 3316 Londonderry Rd
- 9009 Carson Way
- TBD S 30th St
- 9017 Carson Way
- 8914 S 30th St
- 9510 Kingswalk
- 9123 S 30th St
- 2715 Dyllan Ct
- 2909 Fincastle Dr
- 3016 Fincastle Dr
- 9717 Thistle Ct
- 9712 Broadwell Rd
- 9800 Hanover Cir
- 3110 Cavanaugh Rd
- 9708 Highway 71 S
- 3109 Glen Flora Way
- 9007 Hawthorne Ln
- 9024 Hayward Rd
- 9025 Wildwood Way
- 8409 S 35th Terrace
- 2881 Oakview Rd
- 8817 S 28th St
- 8500 S 28th St
- 9207 Highway 71 S Unit 10
- 9207 Highway 71 S Unit 11
- 7514 Red Pine Dr
- 2300 Brigadoon Dr
- 1429 Willowbrook Cir
- 1200 Fianna Pl Ct
- 1303 Willowbrook Cir
- 1001 Trenton Dr
- 5301 Geren Rd
- 601 Ridge Point Dr
- 5100 S Zero St
- 7114 Texas Rd
- 511 Ridge Point Dr

