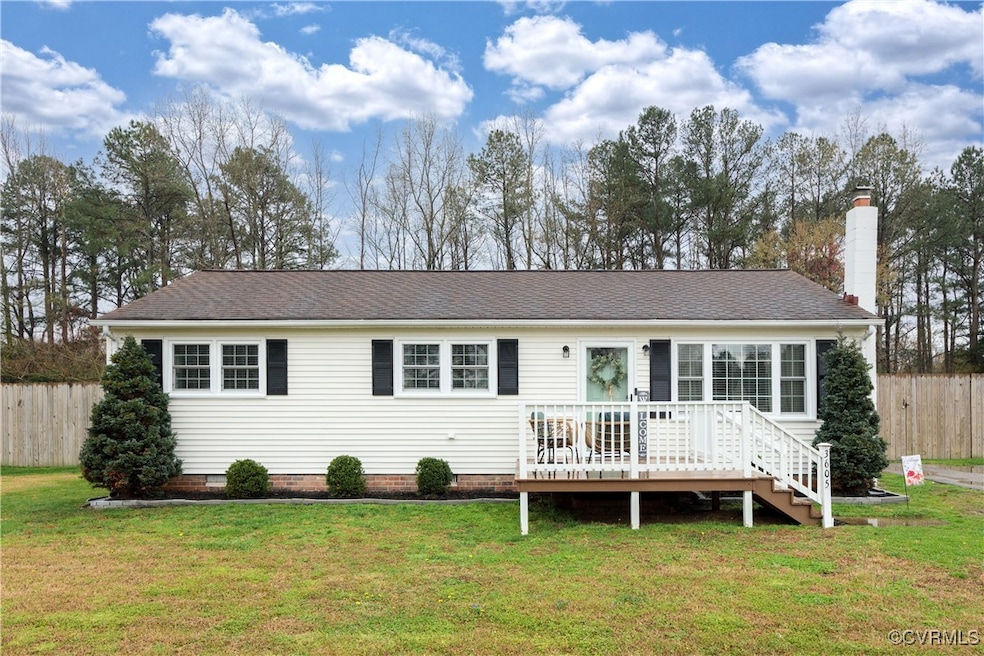
3605 Union Branch Rd Petersburg, VA 23805
Highlights
- Deck
- Thermal Windows
- Oversized Parking
- Granite Countertops
- Rear Porch
- Eat-In Kitchen
About This Home
As of May 2025This charming rancher is set on a large lot and has been renovated between 2022-2024. Front deck area welcomes guests but is also a great place to set and enjoy the outdoors. Step into the spacious living room with newly installed fireplace with shiplap surround providing a cozy atmosphere. The large kitchen has been updated with white cabinets, granite counters and all stainless steel appliances. Large eat-in area and access to covered porch and backyard. Laundry room off of kitchen is spacious and provides additional storage space. Living area has new LVP florring. Hall bath with updated vanity and fixtures. Primary bedroom has private half bath. Two additional bedrooms with easy access to hall bath. Hallway has coat closet and linen closet. Step out of the kitchen onto a large covered porch, great for entertaining or enjoying the spacious backyard that has privacy fencing. There are also two sheds in the backyard for plenty of storage for your outdoor items. Crawl space is going to be fully encapsulated in April, prior to closing with new crawl space access. Property is located for easy access to i-95 and I-295. Home should be ready for showing on Wednesday, March 26, 2025. Do not miss your opportunity to see this well appointed home and make it your new home in 2025.
Last Agent to Sell the Property
Joyner Fine Properties License #0225235931 Listed on: 03/21/2025

Home Details
Home Type
- Single Family
Est. Annual Taxes
- $1,568
Year Built
- Built in 1971
Lot Details
- 0.5 Acre Lot
- Privacy Fence
- Back Yard Fenced
- Level Lot
- Zoning described as R-2
Home Design
- Frame Construction
- Composition Roof
- Vinyl Siding
Interior Spaces
- 1,072 Sq Ft Home
- 1-Story Property
- Ceiling Fan
- Electric Fireplace
- Thermal Windows
- Crawl Space
- Fire and Smoke Detector
Kitchen
- Eat-In Kitchen
- Induction Cooktop
- Stove
- Microwave
- Dishwasher
- Granite Countertops
Flooring
- Carpet
- Laminate
- Vinyl
Bedrooms and Bathrooms
- 3 Bedrooms
- En-Suite Primary Bedroom
Laundry
- Dryer
- Washer
Parking
- Oversized Parking
- Driveway
- Paved Parking
Outdoor Features
- Deck
- Shed
- Rear Porch
Schools
- Middle Road Elementary School
- Moore Middle School
- Prince George High School
Utilities
- Cooling Available
- Heat Pump System
- Well
- Water Heater
- Cable TV Available
Community Details
- Huckleberry Hills Subdivision
Listing and Financial Details
- Tax Lot 2
- Assessor Parcel Number 43C-01-00-002-0
Similar Homes in Petersburg, VA
Home Values in the Area
Average Home Value in this Area
Property History
| Date | Event | Price | Change | Sq Ft Price |
|---|---|---|---|---|
| 05/20/2025 05/20/25 | Sold | $267,000 | +2.7% | $249 / Sq Ft |
| 04/07/2025 04/07/25 | Pending | -- | -- | -- |
| 03/26/2025 03/26/25 | For Sale | $260,000 | +8.3% | $243 / Sq Ft |
| 07/11/2023 07/11/23 | Sold | $240,000 | +11.2% | $224 / Sq Ft |
| 06/02/2023 06/02/23 | Pending | -- | -- | -- |
| 05/26/2023 05/26/23 | For Sale | $215,900 | -- | $201 / Sq Ft |
Tax History Compared to Growth
Tax History
| Year | Tax Paid | Tax Assessment Tax Assessment Total Assessment is a certain percentage of the fair market value that is determined by local assessors to be the total taxable value of land and additions on the property. | Land | Improvement |
|---|---|---|---|---|
| 2024 | $1,568 | $184,000 | $50,000 | $134,000 |
| 2023 | $1,493 | $191,200 | $57,200 | $134,000 |
| 2021 | $1,529 | $146,500 | $49,500 | $97,000 |
| 2020 | $1,092 | $141,900 | $49,500 | $92,400 |
| 2019 | $1,128 | $127,000 | $45,000 | $82,000 |
| 2018 | $1,090 | $122,600 | $45,000 | $77,600 |
| 2017 | $1,091 | $122,600 | $45,000 | $77,600 |
| 2016 | $1,091 | $122,700 | $45,000 | $77,700 |
| 2014 | $1,493 | $117,000 | $45,000 | $72,000 |
Agents Affiliated with this Home
-
Bruce Nugent

Seller's Agent in 2025
Bruce Nugent
Joyner Fine Properties
(804) 543-8637
6 in this area
53 Total Sales
-
Cassidy Wilkinson

Buyer's Agent in 2025
Cassidy Wilkinson
Valentine Properties
(804) 896-0400
22 in this area
136 Total Sales
-
Mike Hogan

Seller's Agent in 2023
Mike Hogan
The Hogan Group Real Estate
(804) 655-0751
56 in this area
989 Total Sales
Map
Source: Central Virginia Regional MLS
MLS Number: 2507224
APN: 43C-01-00-002-0
- 3513 Union Branch Rd
- 4036 Cobblewood Dr
- 11420 Willow Ln
- 4509 Wildwood Dr
- 2412 Burgage Ln
- 2405 Burgage Ln
- 10904 Burleigh Dr
- 12418 Gravelbrook Rd
- 112 S Plains Dr
- 3734 Spotswood Dr
- 313 Lakewood Dr
- 2851 Deer Run Dr
- 209 Lakewood Dr
- 716 Old Wagner Rd
- 4201 County Dr
- 5629 W Quaker Rd
- 2224 Butler Branch Rd
- 9701 Bunker Ct
- 10873 Bland Ridge Dr
- 0000 Wagner Way






