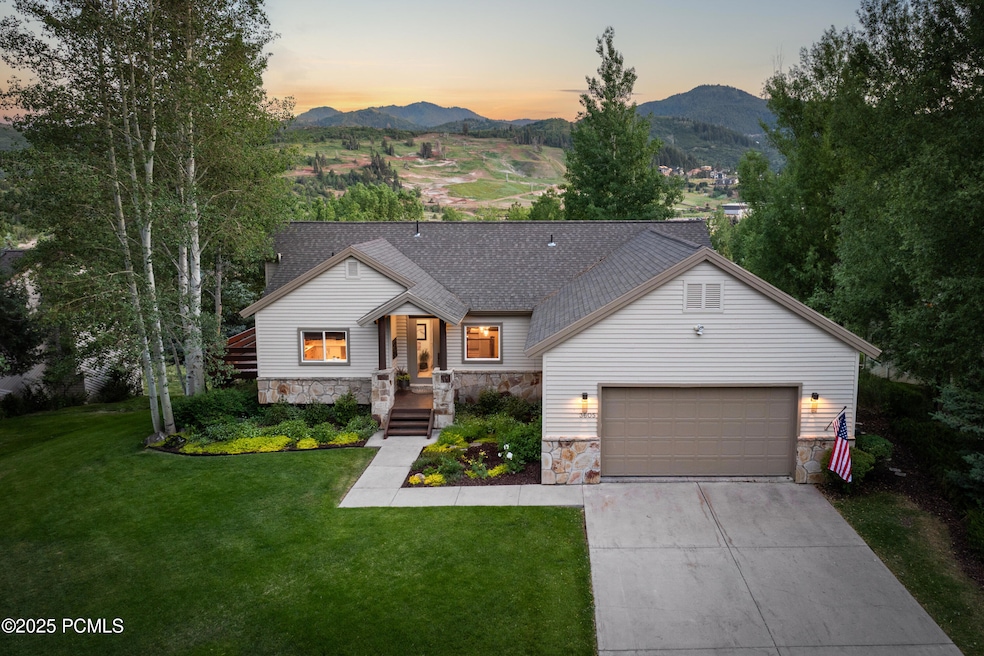
3605 Wrangler Way Park City, UT 84098
Estimated payment $10,186/month
Highlights
- Building Security
- Spa
- Deck
- Jeremy Ranch Elementary School Rated A
- Golf Course View
- Contemporary Architecture
About This Home
This beautiful Jeremy Ranch home has been fully and professionally remodeled and designed. New flooring, countertops, appliances, glass doors, roof (2017), tankless hot water heater, air conditioning — literally nothing to do but move in! Spectacular mountain and Woodward Park City views. The wrap-around outdoor deck living area provides excellent dining and entertainment space with the same breathtaking views. The garage includes a 220-V outlet for convenient electric vehicle charging. Ideally located just down the street from the Jeremy Ranch Country Club and close to Jeremy Ranch Elementary School (Park City School District). Only 22 minutes to Salt Lake City International Airport with quick access to all the shopping, dining, and skiing in Park City and Deer Valley.
Owner/Agent
Home Details
Home Type
- Single Family
Est. Annual Taxes
- $4,317
Year Built
- Built in 1994
Lot Details
- 0.48 Acre Lot
- South Facing Home
- Southern Exposure
- Landscaped
- Sloped Lot
- Front and Back Yard Sprinklers
- Sprinklers on Timer
HOA Fees
- $23 Monthly HOA Fees
Parking
- 2 Car Attached Garage
- Oversized Parking
- Garage Door Opener
Property Views
- Golf Course
- Mountain
Home Design
- Contemporary Architecture
- Split Foyer
- Wood Frame Construction
- Shingle Roof
- Wood Roof
- Asphalt Roof
- Wood Siding
- Stone Siding
- Concrete Perimeter Foundation
- Stone
Interior Spaces
- 3,048 Sq Ft Home
- Ceiling height of 9 feet or more
- 2 Fireplaces
- Gas Fireplace
- Family Room
- Formal Dining Room
- Fire and Smoke Detector
Kitchen
- Breakfast Bar
- Oven
- Dishwasher
Flooring
- Wood
- Carpet
- Radiant Floor
- Tile
Bedrooms and Bathrooms
- 5 Bedrooms | 2 Main Level Bedrooms
Laundry
- Laundry Room
- Washer
Outdoor Features
- Spa
- Balcony
- Deck
- Patio
Utilities
- Forced Air Heating and Cooling System
- Heating System Uses Natural Gas
- Natural Gas Connected
- Private Water Source
- Gas Water Heater
- Water Softener is Owned
- Multiple Phone Lines
- Phone Available
- Cable TV Available
Listing and Financial Details
- Assessor Parcel Number Jr-76
Community Details
Overview
- Association fees include security
- Jeremy Ranch Area Subdivision
Security
- Building Security
Map
Home Values in the Area
Average Home Value in this Area
Tax History
| Year | Tax Paid | Tax Assessment Tax Assessment Total Assessment is a certain percentage of the fair market value that is determined by local assessors to be the total taxable value of land and additions on the property. | Land | Improvement |
|---|---|---|---|---|
| 2023 | $4,215 | $736,465 | $247,500 | $488,965 |
| 2022 | $3,296 | $509,078 | $192,500 | $316,578 |
| 2021 | $4,328 | $580,930 | $220,000 | $360,930 |
| 2020 | $3,944 | $500,150 | $199,375 | $300,775 |
| 2019 | $3,512 | $424,956 | $199,375 | $225,581 |
| 2018 | $3,023 | $365,831 | $140,250 | $225,581 |
| 2017 | $2,810 | $365,831 | $140,250 | $225,581 |
| 2016 | $2,619 | $316,956 | $140,250 | $176,706 |
| 2015 | $2,677 | $305,676 | $0 | $0 |
| 2013 | $2,667 | $286,878 | $0 | $0 |
Property History
| Date | Event | Price | Change | Sq Ft Price |
|---|---|---|---|---|
| 07/29/2025 07/29/25 | Price Changed | $1,775,000 | -1.4% | $582 / Sq Ft |
| 06/30/2025 06/30/25 | For Sale | $1,800,000 | -- | $591 / Sq Ft |
Purchase History
| Date | Type | Sale Price | Title Company |
|---|---|---|---|
| Special Warranty Deed | -- | First American Title | |
| Special Warranty Deed | -- | First American Title |
Mortgage History
| Date | Status | Loan Amount | Loan Type |
|---|---|---|---|
| Open | $275,000 | Credit Line Revolving | |
| Open | $491,600 | New Conventional | |
| Closed | $565,350 | New Conventional | |
| Closed | $359,650 | New Conventional |
Similar Homes in Park City, UT
Source: Park City Board of REALTORS®
MLS Number: 12502946
APN: JR-76
- 3922 View Pointe Dr
- 8998 Lariat Rd
- 4407 W Jeremy Woods Dr
- 3952 View Pointe Dr
- 8845 Silver Spur Rd
- 4042 Saddleback Rd
- 4014 Hidden Cove Rd Unit 11
- 4014 Hidden Cove Rd
- 8437 Pointe Dr
- 3357 Quarry Springs Dr
- 3161 Homestead Rd
- 8450 Gambel Dr
- 4070 Rasmussen Rd
- 3599 Daybreaker Dr
- 3041 Cedar Dr
- 8389 Pointe Rd
- 3302 Quarry Springs Dr
- 4368 W Jeremy Woods Dr
- 9246 Par Ct
- 8450 Pointe Rd Unit H21
- 7980 Boothill Dr
- 8077 Courtyard Loop Unit 11
- 2953 Wildflower Ct Unit 35
- 2690 Cottage Loop
- 1600 Pinebrook Blvd Unit C2
- 1600 Pinebrook Blvd Unit i-3
- 3271 Big Spruce Way
- 395 Aspen Dr Unit B
- 380 Aspen Dr
- 235 Matterhorn Unit ID1249838P
- 7065 N 2200 W Unit 2I
- 7065 N 2200 W Unit 2
- 6955 N 2200 W Unit 4E
- 6955 N 2200 W Unit 4
- 6672 Trout Creek Ct
- 6653 Trout Creek Ct
- 1708 W Redstone Ave Unit F






