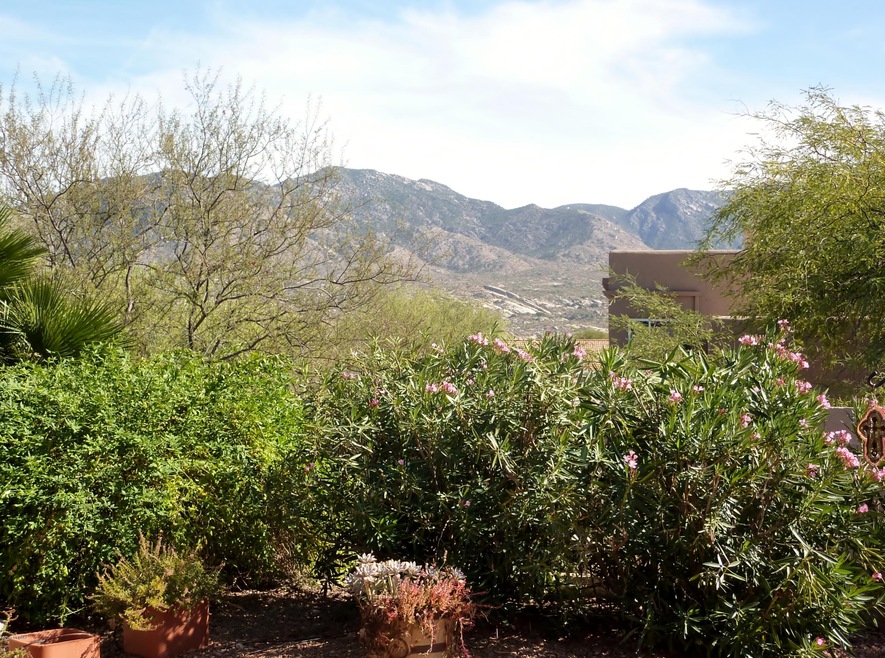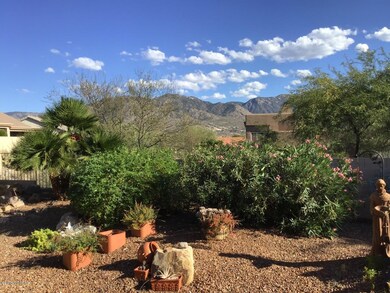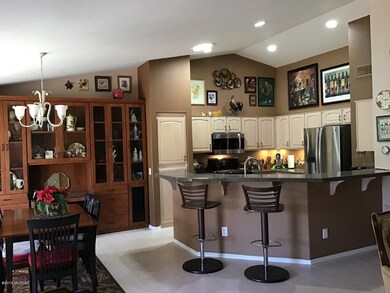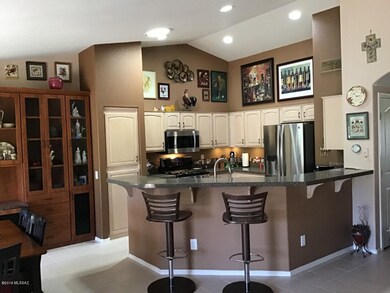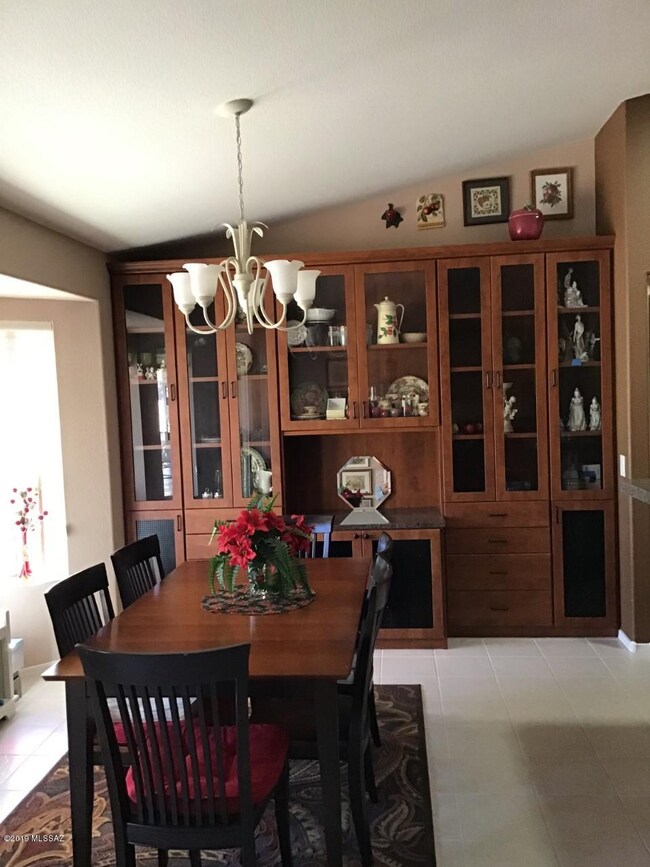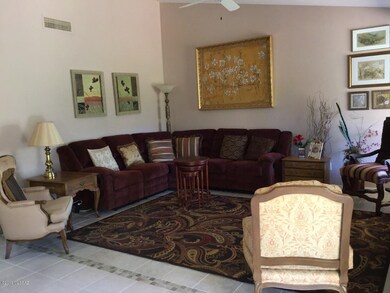
36053 S Wind Crest Dr Tucson, AZ 85739
Highlights
- Golf Course Community
- 2 Car Garage
- RV Parking in Community
- Fitness Center
- Senior Community
- Mountain View
About This Home
As of January 2020Enjoy the Mountain Views from this East Backyard! This attractive home is a Diego plan with the living room converted into a den/office by adding a wall and a 3 ft. arched opening. Another change was made by moving the kitchen forward so the kitchen/LR wall aligns with hall wall creating a more spacious kitchen and nook area. This great room floor plan has tile floors throughout. Kitchen has been updated w/engineered stone counters, SS appliances including a 5 burner gas cook top range and convection combo microwave. Built-in cabinet/hutch in kitchen nook with bay window. Lovely backyard features a full covered patio with stucco columns. Solar tubes, custom window coverings, 2x6 construction, soft water system, vinyl tinted windows, central vacuum system and a 4ft. extended garage.
Last Agent to Sell the Property
Dave Reece
Long Realty Listed on: 11/06/2019
Last Buyer's Agent
David Reece
Ochoa Realty & Property Management
Home Details
Home Type
- Single Family
Est. Annual Taxes
- $2,317
Year Built
- Built in 1999
Lot Details
- 7,280 Sq Ft Lot
- Lot Dimensions are 65'x112'x65'x112'
- Lot includes common area
- West Facing Home
- East or West Exposure
- Wrought Iron Fence
- Block Wall Fence
- Drip System Landscaping
- Paved or Partially Paved Lot
- Hilltop Location
- Back and Front Yard
- Property is zoned Tucson - PUD
HOA Fees
- $180 Monthly HOA Fees
Home Design
- Contemporary Architecture
- Frame With Stucco
- Tile Roof
Interior Spaces
- 1,600 Sq Ft Home
- Property has 1 Level
- Central Vacuum
- Vaulted Ceiling
- Ceiling Fan
- Double Pane Windows
- Bay Window
- Entrance Foyer
- Great Room
- Den
- Ceramic Tile Flooring
- Mountain Views
Kitchen
- Breakfast Area or Nook
- Breakfast Bar
- Convection Oven
- Gas Cooktop
- Microwave
Bedrooms and Bathrooms
- 2 Bedrooms
- Walk-In Closet
- 2 Full Bathrooms
- Dual Vanity Sinks in Primary Bathroom
- Bathtub with Shower
- Shower Only
Laundry
- Laundry Room
- Dryer
- Washer
Home Security
- Alarm System
- Carbon Monoxide Detectors
- Fire and Smoke Detector
Parking
- 2 Car Garage
- Parking Storage or Cabinetry
- Extra Deep Garage
- Garage Door Opener
- Driveway
Accessible Home Design
- Doors with lever handles
- No Interior Steps
Outdoor Features
- Covered Patio or Porch
Utilities
- Forced Air Heating and Cooling System
- Heating System Uses Natural Gas
- Natural Gas Water Heater
- Water Softener
- High Speed Internet
- Phone Available
- Cable TV Available
Community Details
Overview
- Senior Community
- Association fees include common area maintenance, street maintenance
- $350 HOA Transfer Fee
- Saddlebrooke HOA #2 Association, Phone Number (520) 818-1000
- Saddlebrooke Subdivision
- The community has rules related to deed restrictions
- RV Parking in Community
Amenities
- Clubhouse
- Recreation Room
Recreation
- Golf Course Community
- Tennis Courts
- Sport Court
- Fitness Center
- Community Pool
- Community Spa
- Putting Green
- Park
Security
- Security Service
Ownership History
Purchase Details
Home Financials for this Owner
Home Financials are based on the most recent Mortgage that was taken out on this home.Purchase Details
Purchase Details
Home Financials for this Owner
Home Financials are based on the most recent Mortgage that was taken out on this home.Purchase Details
Home Financials for this Owner
Home Financials are based on the most recent Mortgage that was taken out on this home.Similar Homes in the area
Home Values in the Area
Average Home Value in this Area
Purchase History
| Date | Type | Sale Price | Title Company |
|---|---|---|---|
| Warranty Deed | $285,000 | Long Title Agency Inc | |
| Interfamily Deed Transfer | -- | None Available | |
| Cash Sale Deed | $189,000 | Long Title Agency Inc | |
| Warranty Deed | $198,907 | -- |
Mortgage History
| Date | Status | Loan Amount | Loan Type |
|---|---|---|---|
| Open | $199,500 | New Conventional | |
| Previous Owner | $50,000 | Credit Line Revolving | |
| Previous Owner | $100,000 | New Conventional |
Property History
| Date | Event | Price | Change | Sq Ft Price |
|---|---|---|---|---|
| 01/07/2020 01/07/20 | Sold | $285,000 | 0.0% | $178 / Sq Ft |
| 12/08/2019 12/08/19 | Pending | -- | -- | -- |
| 11/06/2019 11/06/19 | For Sale | $285,000 | +50.8% | $178 / Sq Ft |
| 01/25/2012 01/25/12 | Sold | $189,000 | 0.0% | $118 / Sq Ft |
| 12/26/2011 12/26/11 | Pending | -- | -- | -- |
| 11/15/2011 11/15/11 | For Sale | $189,000 | -- | $118 / Sq Ft |
Tax History Compared to Growth
Tax History
| Year | Tax Paid | Tax Assessment Tax Assessment Total Assessment is a certain percentage of the fair market value that is determined by local assessors to be the total taxable value of land and additions on the property. | Land | Improvement |
|---|---|---|---|---|
| 2025 | $2,367 | $34,123 | -- | -- |
| 2024 | $2,290 | $34,541 | -- | -- |
| 2023 | $2,473 | $28,052 | $8,001 | $20,051 |
| 2022 | $2,290 | $23,197 | $8,001 | $15,196 |
| 2021 | $2,339 | $21,114 | $0 | $0 |
| 2020 | $2,423 | $21,298 | $0 | $0 |
| 2019 | $2,317 | $21,014 | $0 | $0 |
| 2018 | $2,292 | $20,602 | $0 | $0 |
| 2017 | $2,395 | $21,302 | $0 | $0 |
| 2016 | $2,357 | $21,544 | $8,001 | $13,543 |
| 2014 | $2,218 | $20,214 | $8,000 | $12,214 |
Agents Affiliated with this Home
-
D
Seller's Agent in 2020
Dave Reece
Long Realty
-
D
Buyer's Agent in 2020
David Reece
Ochoa Realty & Property Management
-
M
Seller's Agent in 2012
Maren Seidler
Long Realty
-
L
Buyer's Agent in 2012
Laura Sayers
Coldwell Banker Realty
Map
Source: MLS of Southern Arizona
MLS Number: 21928691
APN: 305-77-039
- 65643 E Desert Moon Ct
- 35890 S Mesa Ridge Dr
- 65778 E Mesa Ridge Ct
- 65704 E Rose Crest Dr
- 65293 E Rose Crest Ct
- 65775 E Desert Moon Dr
- 36017 S Golf Course Dr
- 65535 E Rose Ridge Dr
- 36451 S Stoney Flower Dr
- 36359 S Wind Crest Dr
- 36330 S Desert Sun Dr
- 65815 E Desert Sands Dr
- 65992 E Catalina Hills Dr
- 66120 E Catalina Hills Dr
- 65053 E Rocky Path Dr
- 66157 E Alder Dr
- 65694 E Rocky Trail Dr
- 36239 S Cypress Dr
- 36891 S Ridgeview Blvd Unit 15
- 36739 S Wind Crest Dr Unit 14
