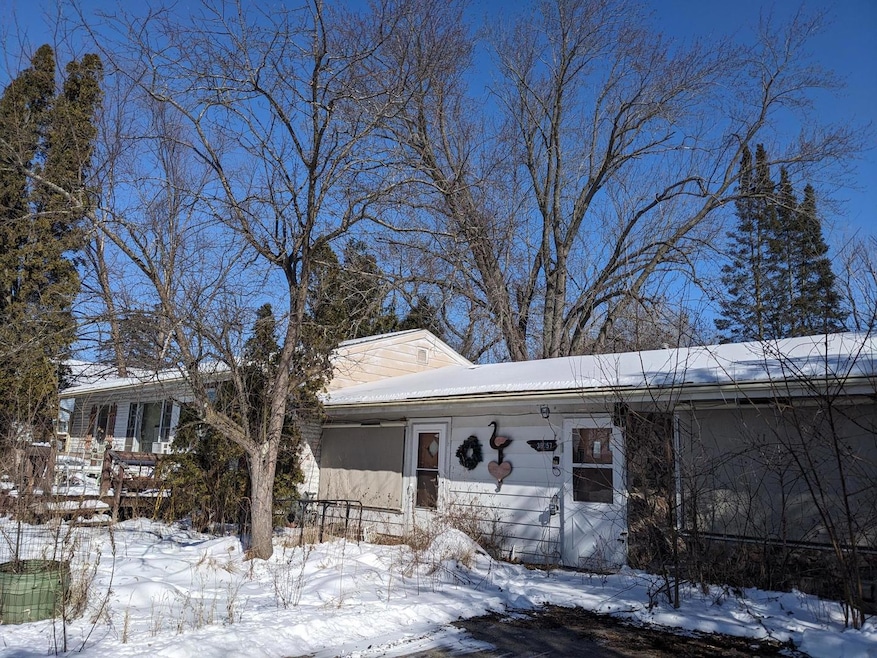
36057 N Eastend Ave Ingleside, IL 60041
Highlights
- Ranch Style House
- Living Room
- Forced Air Heating and Cooling System
- 3 Car Detached Garage
- Laundry Room
- Dining Room
About This Home
As of March 2025MULTIPLE OFFERS RECEIVED. ALL OFFERS ARE DUE BY THURSDAY 2/27/25 AT 10:00 a.m. Great opportunity and rare, to find a home with an attached studio with a private entrance. Can be used as an in-law suite or a rental (if village allows). Studio has a kitchen, a bonus room (used to be the old garage) and a full bath and one window unit. There is a laundry room between the studio and the house. The other part has a living room, a family room, a kitchen, a full bath and two bedrooms. That part also has its own entrance. Home needs lots of updating and there was a pipe that broke in the laundry room. The water has been turned off. No utilities are on, the home is being sold as is and they will not be turned on. This is an estate sale so please allow time for approval. You can't get a conventional mortgage it would have to be cash, or a mortgage designed for homes that need to be fixed up. Huge 3 car garage (28 x 22 and over 600 sq. ft.) in the back. Lot dimensions are estimated. Great home for do it yourselfer or a flipper.
Last Agent to Sell the Property
Coldwell Banker Realty License #471009309 Listed on: 02/21/2025

Home Details
Home Type
- Single Family
Est. Annual Taxes
- $4,023
Year Built
- Built in 1954
Lot Details
- Lot Dimensions are 80 x 100
Parking
- 3 Car Detached Garage
- Driveway
- Parking Included in Price
Home Design
- Ranch Style House
- Asphalt Roof
- Wood Siding
Interior Spaces
- 1,702 Sq Ft Home
- Family Room
- Living Room
- Dining Room
- Carpet
- Laundry Room
Bedrooms and Bathrooms
- 2 Bedrooms
- 2 Potential Bedrooms
- 2 Full Bathrooms
Schools
- Grant Community High School
Utilities
- Forced Air Heating and Cooling System
- Heating System Uses Natural Gas
- Well
Community Details
- Ranch
Ownership History
Purchase Details
Home Financials for this Owner
Home Financials are based on the most recent Mortgage that was taken out on this home.Purchase Details
Similar Homes in Ingleside, IL
Home Values in the Area
Average Home Value in this Area
Purchase History
| Date | Type | Sale Price | Title Company |
|---|---|---|---|
| Administrators Deed | $151,000 | First American Title | |
| Deed | -- | Attorney |
Property History
| Date | Event | Price | Change | Sq Ft Price |
|---|---|---|---|---|
| 03/18/2025 03/18/25 | Sold | $150,623 | +20.5% | $88 / Sq Ft |
| 02/27/2025 02/27/25 | Pending | -- | -- | -- |
| 02/21/2025 02/21/25 | For Sale | $125,000 | -- | $73 / Sq Ft |
Tax History Compared to Growth
Tax History
| Year | Tax Paid | Tax Assessment Tax Assessment Total Assessment is a certain percentage of the fair market value that is determined by local assessors to be the total taxable value of land and additions on the property. | Land | Improvement |
|---|---|---|---|---|
| 2024 | $3,738 | $68,102 | $14,477 | $53,625 |
| 2023 | $3,738 | $64,156 | $13,638 | $50,518 |
| 2022 | $4,023 | $61,651 | $9,732 | $51,919 |
| 2021 | $2,213 | $58,112 | $9,173 | $48,939 |
| 2020 | $2,311 | $48,790 | $9,042 | $39,748 |
| 2019 | $2,302 | $46,788 | $8,671 | $38,117 |
| 2018 | $2,393 | $44,822 | $8,757 | $36,065 |
| 2017 | $2,492 | $41,429 | $8,094 | $33,335 |
| 2016 | $4,047 | $38,072 | $7,403 | $30,669 |
| 2015 | $4,240 | $35,528 | $6,908 | $28,620 |
| 2014 | $3,352 | $39,643 | $8,863 | $30,780 |
| 2012 | $3,347 | $41,345 | $9,235 | $32,110 |
Agents Affiliated with this Home
-
Lori Progar

Seller's Agent in 2025
Lori Progar
Coldwell Banker Realty
(847) 921-0828
1 in this area
118 Total Sales
-
Serenity Jensen

Buyer's Agent in 2025
Serenity Jensen
RE/MAX
(847) 293-1122
2 in this area
53 Total Sales
Map
Source: Midwest Real Estate Data (MRED)
MLS Number: 12295091
APN: 05-11-410-004
- 35954 N Hunt Ave
- 36379 N Wesley Rd
- 35694 N Helendale Rd
- 69 Washington St
- 35663 N Helendale Rd
- 35506 N Helendale Rd
- 0 Channel Dr
- 35706 N Benjamin Ave
- 35720 N Laurel Ave
- 35650 N Laurel Ave
- 35105 N Ingleside Dr
- 35634 N Greenleaf Ave
- 26177 W Lakeview Ave
- 25837 W Oak Cir
- 36391 N Tamarack Dr
- 36497 N Hawthorne Ln
- 26778 W Longwood Dr
- 235 E Grand Ave
- 35107 N Rosewood Ave
- 43 Lippincott Rd
