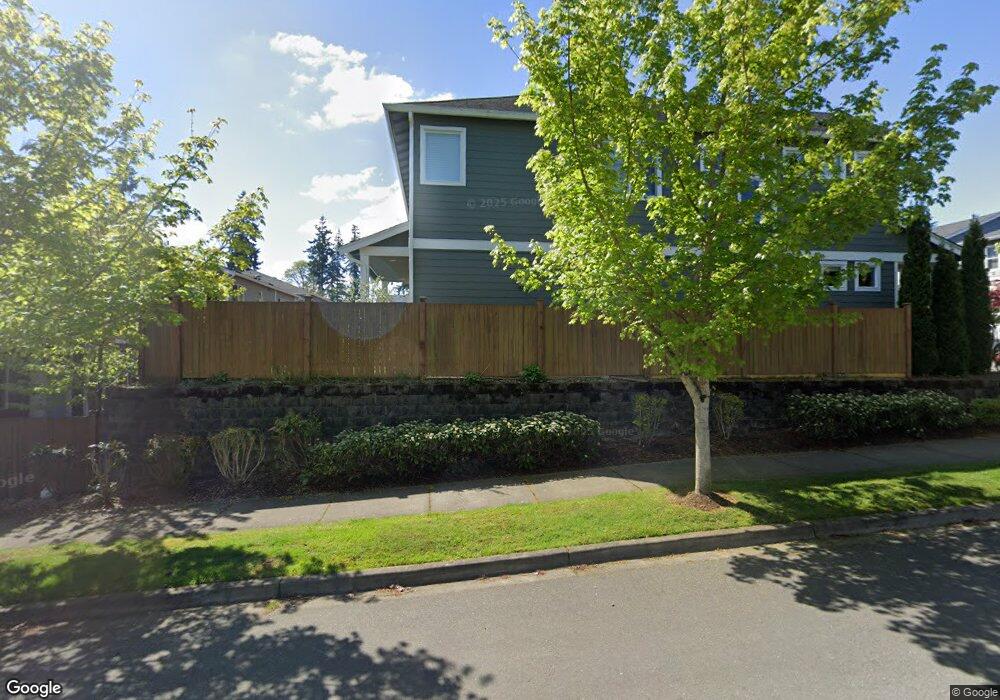3606 198th St SE Bothell, WA 98012
Thrasher's Corner-Red Hawk NeighborhoodEstimated Value: $1,478,000 - $1,562,000
5
Beds
3
Baths
2,946
Sq Ft
$511/Sq Ft
Est. Value
About This Home
This home is located at 3606 198th St SE, Bothell, WA 98012 and is currently estimated at $1,504,561, approximately $510 per square foot. 3606 198th St SE is a home located in Snohomish County with nearby schools including Fernwood Elementary School, Skyview Middle School, and North Creek High School.
Ownership History
Date
Name
Owned For
Owner Type
Purchase Details
Closed on
Jun 19, 2018
Sold by
Kalpana Muttu Krishnan Kaniappan and Kalpana Thakolam
Bought by
Kalpana Kaniappan Krishnan and Kalpana Thakolam
Current Estimated Value
Purchase Details
Closed on
Jun 2, 2015
Sold by
The Reserve At North Creek Llc
Bought by
Kalpana Muttu Krishnan Kaniappan and Kalpana Thakolam
Home Financials for this Owner
Home Financials are based on the most recent Mortgage that was taken out on this home.
Original Mortgage
$445,520
Outstanding Balance
$343,458
Interest Rate
3.62%
Mortgage Type
New Conventional
Estimated Equity
$1,161,103
Create a Home Valuation Report for This Property
The Home Valuation Report is an in-depth analysis detailing your home's value as well as a comparison with similar homes in the area
Home Values in the Area
Average Home Value in this Area
Purchase History
| Date | Buyer | Sale Price | Title Company |
|---|---|---|---|
| Kalpana Kaniappan Krishnan | -- | None Available | |
| Kalpana Muttu Krishnan Kaniappan | $556,897 | Chicago Title Company |
Source: Public Records
Mortgage History
| Date | Status | Borrower | Loan Amount |
|---|---|---|---|
| Open | Kalpana Muttu Krishnan Kaniappan | $445,520 |
Source: Public Records
Map
Nearby Homes
- 19631 38th Dr SE
- 3915 198th St SE Unit B3
- 4005 199th Place SE
- 3915 198th St SE Unit G2
- 3915 198th St SE Unit E2
- 3915 198th St SE Unit E3
- 3912 199th Place SE
- 3915 198th St SE Unit E1
- 3928 199th Place SE
- 19832 39th Dr SE
- 3926 198th Place SE
- 3915 198th St SE Unit B1
- 4009 199th Place SE
- 3903 199th Place SE
- 4003 199th Place SE
- 3915 198th St SE Unit F4
- 3907 199th Place SE
- 4017 198th St SE
- 3922 198th Place SE
- 3725 200th Place SE
- 3606 198th St SE Unit 2019
- 3608 198th St SE
- 3608 198th St SE Unit 2020
- 3604 198th St SE Unit 2018
- 3604 198th St SE Unit 2018
- 3615 198th Place SE Unit 2016
- 3617 198th Place SE
- 3532 198th St SE Unit 2022
- 3532 198th St SE
- 3530 198th St SE
- 3600 198th St SE Unit 2023
- 19817 35th Dr SE
- 19817 35th Dr SE
- 19817 35th Dr SE Unit 2025
- 3623 198th Place SE
- 3603 198th St SE
- 3602 198th Place SE
- 19821 35th Dr SE
- 3610 198th Place SE
- 3609 198th St SE
