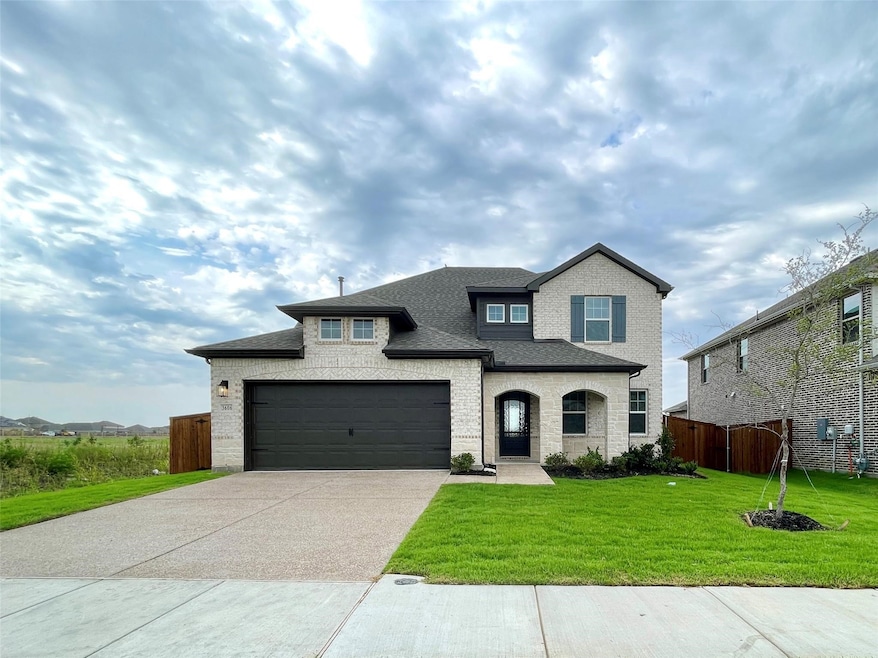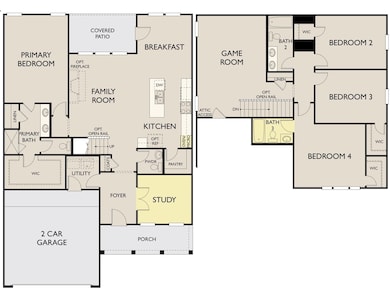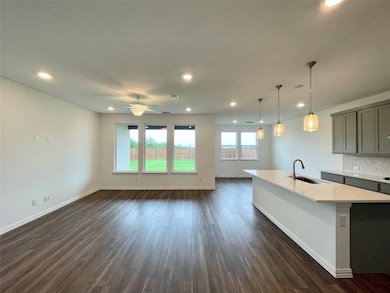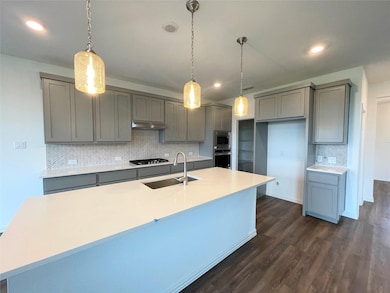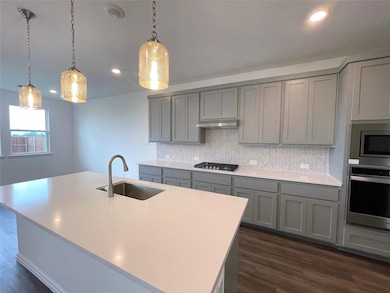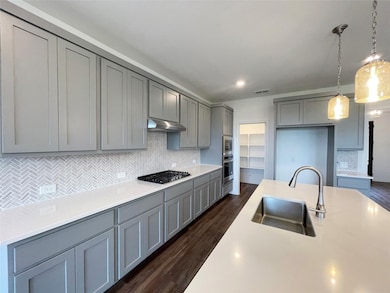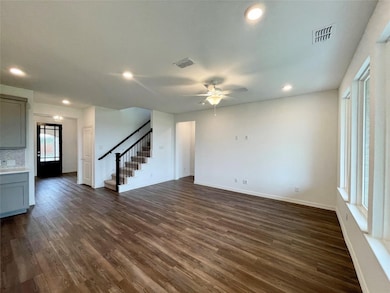3606 Beebalm Blvd Melissa, TX 75454
Highlights
- Open Floorplan
- Loft
- Covered Patio or Porch
- Melissa Middle School Rated A
- Private Yard
- 2 Car Attached Garage
About This Home
Special Offer for approved leases includes $175 move-in credit upon signing a 1 year lease! Welcome to 3606 Beebalm in Melissa's Meadow Run Community! Like New 2023 4 bed, 3.5 bath home with plenty of upgrades with Downstairs Office, Upstairs 2nd Primary, tankless water heater, gas appliances, LED canned lights, ceiling fans, irrigation, SMART HOME PACKAGE with Brilliant Switch, Ring Doorbell & more. Gorgeous modern touches throughout with quartz counters, designer Like tile, Chrome fixtures & hardware, LVP wood floor. Downstairs MAIN Primary ensuite with separate shower, relaxing tub, dual sinks & spacious walk in closet. Separate downstairs office for Work From Home. Upstairs has Spacious Game Room Loft, 3 LARGE BEDROOMS Upstairs each WALKIN closets. 4th bedroom has attached bath for 2ND PRIMARY or IN-LAW SUITE. Nice sized flat yard fully irrigated for minimal maintenance. Meadow Run community includes an amenity center, pool with splash pad, clubhouse, trails, & more. Move In Ready , 12 To 24 lease term, 600 Or Better Credit, Income 3X Rent, Ask Agent For Full Criteria!
Listing Agent
REKonnection, LLC Brokerage Phone: 2145600506 License #0710815 Listed on: 11/13/2025

Home Details
Home Type
- Single Family
Est. Annual Taxes
- $9,588
Year Built
- Built in 2023
Lot Details
- 7,797 Sq Ft Lot
- Wood Fence
- Sprinkler System
- Few Trees
- Private Yard
- Lawn
- Back Yard
Parking
- 2 Car Attached Garage
- Front Facing Garage
- Single Garage Door
- Garage Door Opener
- Driveway
Home Design
- Brick Exterior Construction
- Slab Foundation
- Composition Roof
Interior Spaces
- 2,673 Sq Ft Home
- 2-Story Property
- Open Floorplan
- Ceiling Fan
- Loft
- Fire and Smoke Detector
Kitchen
- Eat-In Kitchen
- Electric Oven
- Gas Cooktop
- Microwave
- Dishwasher
- Kitchen Island
- Disposal
Flooring
- Carpet
- Luxury Vinyl Plank Tile
Bedrooms and Bathrooms
- 4 Bedrooms
- Walk-In Closet
- In-Law or Guest Suite
Outdoor Features
- Covered Patio or Porch
- Rain Gutters
Schools
- Willow Wood Elementary School
- Melissa High School
Utilities
- Central Heating and Cooling System
- Tankless Water Heater
- Gas Water Heater
- High Speed Internet
Listing and Financial Details
- Residential Lease
- Property Available on 11/26/25
- Tenant pays for all utilities, grounds care, insurance, pest control, security
- 12 Month Lease Term
- Legal Lot and Block 1 / G
- Assessor Parcel Number R1249500G00101
Community Details
Overview
- Association fees include management, maintenance structure
- Vcm Association
- Meadow Run Phase 3 Subdivision
Amenities
- Community Mailbox
Pet Policy
- Pet Size Limit
- Pet Deposit $500
- 2 Pets Allowed
- Dogs Allowed
- Breed Restrictions
Map
Source: North Texas Real Estate Information Systems (NTREIS)
MLS Number: 21111689
APN: R-12495-00G-0010-1
- 3519 Sunflower St
- 2302 Wheatgrass Way
- 3513 Honeysuckle St
- Coppell Plan at Meadow Run
- Brighton Plan at Meadow Run
- Addison II Plan at Meadow Run
- Frisco Plan at Meadow Run
- Westbury Plan at Meadow Run
- Richardson Plan at Meadow Run
- Rockwall Plan at Meadow Run
- Westlake II Plan at Meadow Run
- Fairview I Plan at Meadow Run
- McKinney Plan at Meadow Run
- St. Germaine Plan at Meadow Run
- Fairview II Plan at Meadow Run
- Carrollton Plan at Meadow Run
- Driscoll Plan at Meadow Run
- Sandstone II Plan at Meadow Run
- Arlington Plan at Meadow Run
- Southlake Plan at Meadow Run
