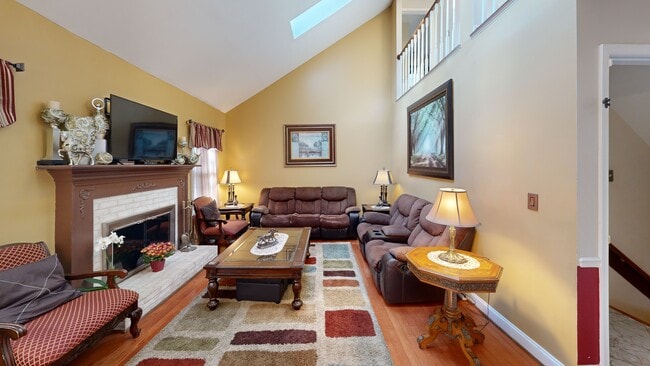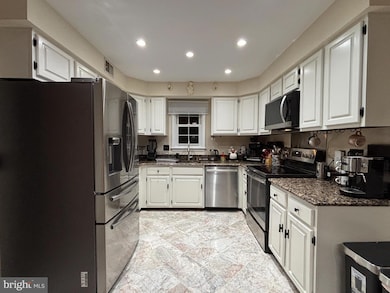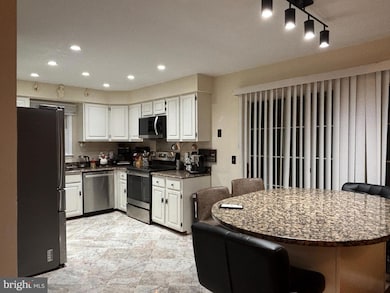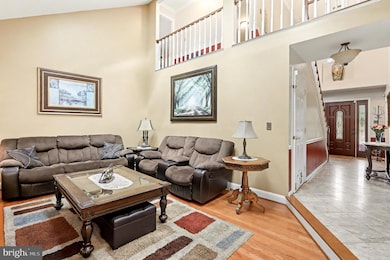
3606 Canoe Birch Ct Fairfax, VA 22033
Oak Hill NeighborhoodEstimated payment $6,100/month
Highlights
- Hot Property
- Colonial Architecture
- 1 Fireplace
- Lees Corner Elementary Rated A
- Traditional Floor Plan
- Stainless Steel Appliances
About This Home
Nestled in the charming Franklin Glen community, this exquisite Colonial-style residence offers a perfect blend of comfort and sophistication. A brand new roof with transferable warranty is available for peace of mind. Newly renovated bathrooms including a larger custom primary bathroom. Brand new windows throughout the home. A basement egress with an in-law suite that can be used as potential income producing income. The house is located in an exquisite cul-de-sac. It is also located in the middle between Fair Oaks Mall, Greenbrier Plaza, Franklin Farm Plaza and the Dulles Mall.
Built in 1984, this detached home exudes timeless elegance with its classic brick and aluminum siding exterior, inviting you to explore the luxurious lifestyle that awaits within. Step inside to discover a thoughtfully designed interior that radiates warmth and charm. The traditional floor plan seamlessly connects the living spaces, creating an inviting atmosphere ideal for both relaxation and entertaining. A cozy fireplace serves as the focal point of the living area, providing a perfect setting for intimate gatherings or quiet evenings at home. The heart of the home features a well-appointed dining area, perfect for hosting dinner parties or enjoying casual meals with loved ones. The kitchen is a culinary enthusiast's dream, equipped with high-end stainless steel appliances, including a built-in microwave, dishwasher, disposal, stove, and refrigerator. The sleek design and functionality of these appliances elevate your cooking experience, making meal preparation a delight. Retreat to the spacious bedroom, where comfort meets style. The bathroom boasts a luxurious walk-in shower, offering a spa-like experience right at home. Every detail has been carefully considered to ensure a serene and relaxing environment. The property also includes a full daylight basement, providing ample space for storage or the potential for additional living areas tailored to your needs. With an attached front-entry garage accommodating two vehicles, convenience is at your fingertips. Set on a generous 0.26-acre lot, this home offers a peaceful retreat while being conveniently located near local amenities. Enjoy the tranquility of suburban living without sacrificing access to shopping, dining, and recreational opportunities. This residence is not just a house; it's a lifestyle. Experience the perfect blend of luxury, comfort, and community in this stunning Franklin Glen home. Embrace the opportunity to create lasting memories in a space that truly feels like home. With use of preferred lender the buyer can potentially get a 1/0 buy down on the interest rate and other potential benefits.
Seller prefers PRUITT TiITLE for settlement (remote settlement offered at zero cost).
Listing Agent
(703) 623-9354 queenerteam@gmail.com Berkshire Hathaway HomeServices PenFed Realty Listed on: 10/13/2025

Home Details
Home Type
- Single Family
Est. Annual Taxes
- $10,438
Year Built
- Built in 1984 | Remodeled in 2013
Lot Details
- 0.26 Acre Lot
- Property is zoned 150
HOA Fees
- $97 Monthly HOA Fees
Parking
- 2 Car Attached Garage
- Front Facing Garage
Home Design
- Colonial Architecture
- Brick Exterior Construction
- Slab Foundation
- Aluminum Siding
Interior Spaces
- Property has 3 Levels
- Traditional Floor Plan
- 1 Fireplace
- Dining Area
Kitchen
- Stove
- Built-In Microwave
- Dishwasher
- Stainless Steel Appliances
- Disposal
Bedrooms and Bathrooms
- 4 Main Level Bedrooms
- Walk-in Shower
Laundry
- Dryer
- Washer
Basement
- Connecting Stairway
- Natural lighting in basement
Schools
- Chantilly High School
Utilities
- Heat Pump System
- Electric Water Heater
Community Details
- Franklin Glen Subdivision
Listing and Financial Details
- Tax Lot 38
- Assessor Parcel Number 0353 05 0038
Matterport 3D Tour
Floorplans
Map
Home Values in the Area
Average Home Value in this Area
Tax History
| Year | Tax Paid | Tax Assessment Tax Assessment Total Assessment is a certain percentage of the fair market value that is determined by local assessors to be the total taxable value of land and additions on the property. | Land | Improvement |
|---|---|---|---|---|
| 2025 | $9,544 | $902,990 | $351,000 | $551,990 |
| 2024 | $9,544 | $823,850 | $321,000 | $502,850 |
| 2023 | $9,297 | $823,850 | $321,000 | $502,850 |
| 2022 | $8,652 | $756,660 | $296,000 | $460,660 |
| 2021 | $7,575 | $645,540 | $251,000 | $394,540 |
| 2020 | $7,278 | $614,920 | $246,000 | $368,920 |
| 2019 | $7,247 | $612,330 | $246,000 | $366,330 |
| 2018 | $7,175 | $623,880 | $246,000 | $377,880 |
| 2017 | $6,849 | $589,920 | $236,000 | $353,920 |
| 2016 | $6,638 | $572,980 | $226,000 | $346,980 |
| 2015 | $6,284 | $563,040 | $221,000 | $342,040 |
| 2014 | $5,846 | $525,000 | $211,000 | $314,000 |
Property History
| Date | Event | Price | List to Sale | Price per Sq Ft | Prior Sale |
|---|---|---|---|---|---|
| 10/13/2025 10/13/25 | For Sale | $975,000 | +74.1% | $303 / Sq Ft | |
| 06/24/2013 06/24/13 | Sold | $560,000 | -2.6% | $255 / Sq Ft | View Prior Sale |
| 05/09/2013 05/09/13 | Pending | -- | -- | -- | |
| 05/03/2013 05/03/13 | For Sale | $575,000 | -- | $262 / Sq Ft |
Purchase History
| Date | Type | Sale Price | Title Company |
|---|---|---|---|
| Deed | -- | None Listed On Document | |
| Warranty Deed | $560,000 | -- | |
| Deed | $290,000 | -- |
Mortgage History
| Date | Status | Loan Amount | Loan Type |
|---|---|---|---|
| Previous Owner | $504,000 | New Conventional | |
| Previous Owner | $232,000 | No Value Available |
About the Listing Agent

Licensed in DC, MD and VA, I have over 10 years of experience. I am also the # 1 ZipRealty agent in the DC Metro area regarding customer service (87 reviews). I have built my reputation and success around commitment to my clients' needs, strong negotiating skills, and emphasis on getting the job done right. I recognize that buying or selling a home is an exciting but emotional journey and I provide the extra effort to ensure you feel comfortable throughout the process.
I enjoy a 100 %
Mark's Other Listings
Source: Bright MLS
MLS Number: VAFX2274422
APN: 0353-05-0038
- 3350 Oakshade Ct
- 3321 Buckeye Ln
- 13621 Old Chatwood Place
- 13371 Teaberry Ct
- 4006 Novar Dr
- 13320 Scibilia Ct
- 13776 Flowing Brook Ct Unit 31-A
- 4019 Kimberley Glen Ct
- 3559 Plum Dale Dr
- 4127 Weeping Willow Ct Unit 142-A
- 4131 Placid Lake Ct Unit 54E
- 4119 Dawn Valley Ct
- 13430 Hidden Meadow Ct
- 13110 Thompson Rd
- 13711 Penwith Ct
- 13607 Soft Breeze Ct
- The Clifton Plan at Audubon Cove
- The Newport Plan at Audubon Cove
- The Pinehurst Plan at Audubon Cove
- The Lancaster Plan at Audubon Cove
- 3863 Beech Down Dr
- 3335 Oakshade Ct
- 13320 Scibilia Ct
- 13225 Custom House Ct
- 4011 Lees Corner Rd
- 3810 Lightfoot St Unit 310
- 3840 Lightfoot St Unit 449
- 3840 Lightfoot St Unit 240
- 4133 Novar Dr Unit LL Suite
- 13742 Penwith Ct Unit Master
- 13742 Penwith Ct Unit Master
- 4122 Dallas Hutchison St
- 13300 Blueberry Ln
- 3310 Applegrove Ct
- 13494 Foxlease Ct
- 14036 Thunderbolt Place
- 13512 Apple Barrel Ct
- 3996 Royal Lytham Dr
- 13719 Mcgill Dr
- 13814 Leighfield St





