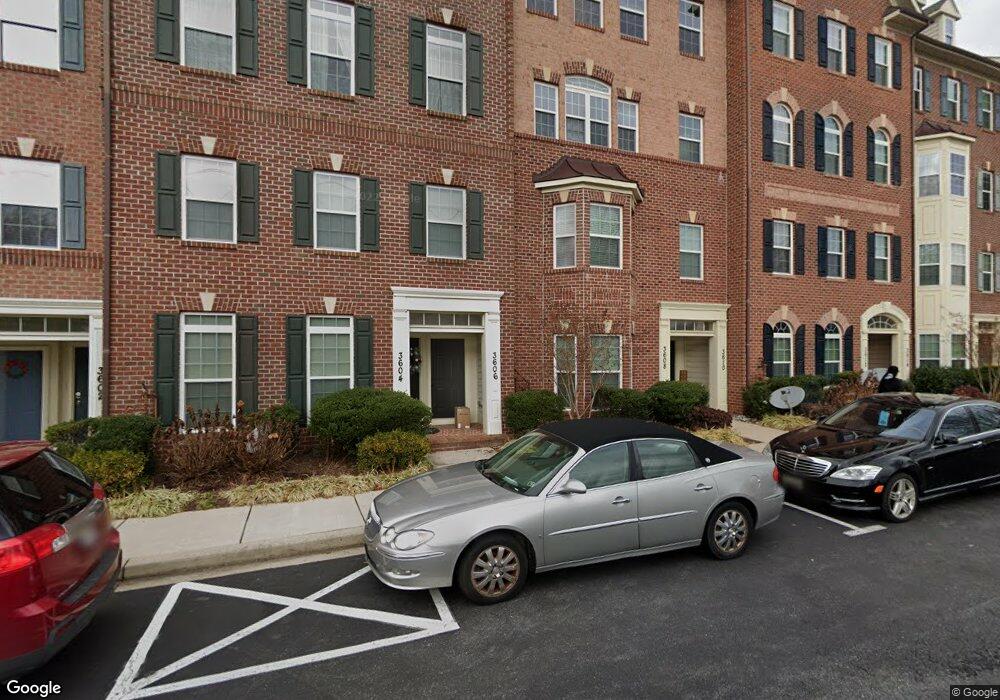3606 Holborn Place Frederick, MD 21704
Villages of Urbana NeighborhoodHighlights
- Fitness Center
- Open Floorplan
- Contemporary Architecture
- Centerville Elementary Rated A
- Clubhouse
- Community Pool
About This Home
Spacious Upper-Level Condo in The Villages of Urbana!
This bright and inviting condo features 3 generously sized bedrooms and 2.5 bathrooms, perfect for comfortable living. Enjoy the convenience of a 1-car attached garage and a well-designed layout. Ideally located within walking distance to Centerville Elementary, as well as the Middle and High Schools, making it perfect for families. Don’t miss this opportunity to call this charming condo home!
Listing Agent
(202) 590-8604 elimcleanrealtor@gmail.com RE/MAX Realty Centre, Inc. License #5002434 Listed on: 11/07/2025

Townhouse Details
Home Type
- Townhome
Est. Annual Taxes
- $5,214
Year Built
- Built in 2011
Lot Details
- 3,049 Sq Ft Lot
- Property is in excellent condition
HOA Fees
Parking
- 1 Car Attached Garage
- 1 Driveway Space
- Rear-Facing Garage
Home Design
- Contemporary Architecture
- Slab Foundation
- Shingle Roof
- Brick Front
Interior Spaces
- 2,894 Sq Ft Home
- Property has 2.5 Levels
- Open Floorplan
- Crown Molding
- Ceiling height of 9 feet or more
- Ceiling Fan
- Living Room
- Dining Room
- Carpet
Kitchen
- Gas Oven or Range
- Dishwasher
- Kitchen Island
- Disposal
Bedrooms and Bathrooms
- 3 Bedrooms
- En-Suite Primary Bedroom
Laundry
- Laundry Room
- Laundry on upper level
Schools
- Centerville Elementary School
- Urbana Middle School
- Urbana High School
Utilities
- Central Heating and Cooling System
- Cooling System Utilizes Natural Gas
- Electric Water Heater
- Phone Available
Listing and Financial Details
- Residential Lease
- Security Deposit $2,900
- Requires 1 Month of Rent Paid Up Front
- Tenant pays for cooking fuel, electricity, frozen waterpipe damage, gas, heat, minor interior maintenance, all utilities
- The owner pays for real estate taxes
- Rent includes hoa/condo fee, HVAC maint, recreation facility, snow removal, taxes, trash removal
- No Smoking Allowed
- 15-Month Min and 18-Month Max Lease Term
- Available 12/1/25
- Assessor Parcel Number 1107588422
Community Details
Overview
- Association fees include common area maintenance, lawn maintenance, recreation facility, road maintenance, trash
- Building Winterized
- Villages Of Urbana HOA
- Villages Of Urbana Community
- Villages Of Urbana Subdivision
Amenities
- Common Area
- Clubhouse
- Community Center
- Party Room
- Recreation Room
Recreation
- Tennis Courts
- Community Basketball Court
- Community Playground
- Fitness Center
- Community Pool
- Jogging Path
Pet Policy
- No Pets Allowed
Map
Source: Bright MLS
MLS Number: MDFR2073166
APN: 07-588422
- 3623 Spring Hollow Dr Unit 3623
- 3506 Connor Place
- 3818 Sugarloaf Pkwy
- 3816 Sugarloaf Pkwy
- 3926 Shawfield Ln
- 3908 Shawfield Ln
- 9442 Carriage Hill St
- Lot 2, Thompson Driv Thompson Dr
- 9349 Penrose St
- 3843 Glasgow Way
- 3830 Braveheart Dr
- 3842 Braveheart Dr
- 3904 Sweet Briar Ln
- 9203 Shafers Mill Dr
- 3851 Triton Ln
- 4009 Tottenham Ct
- 9103 John Simmons St
- 3412 Angelica Way Unit 402
- 9152 Landon House Ln
- 9610 Atterbury Ln
- 3618 Holborn Place
- 3948 Addison Woods Rd
- 3937 Addison Woods Rd
- 3926 Shawfield Ln
- 9430 Dunraven St
- 3874 Carriage Hill Dr
- 3742 Hope Commons Cir
- 9665 Bothwell Ln
- 3300 Galena Dr
- 9609 Bothwell Ln
- 9737 Braidwood Terrace
- 9601 Bothwell Ln
- 9128 Landon House Ln
- 9128 Kenway Ln
- 3514 Urbana Pike
- 3725 Sprigg St N
- 3577 Sprigg St S
- 3655 Islington St
- 8642 Satinwood Dr
- 8608 Shady Pines Dr Unit 22712
