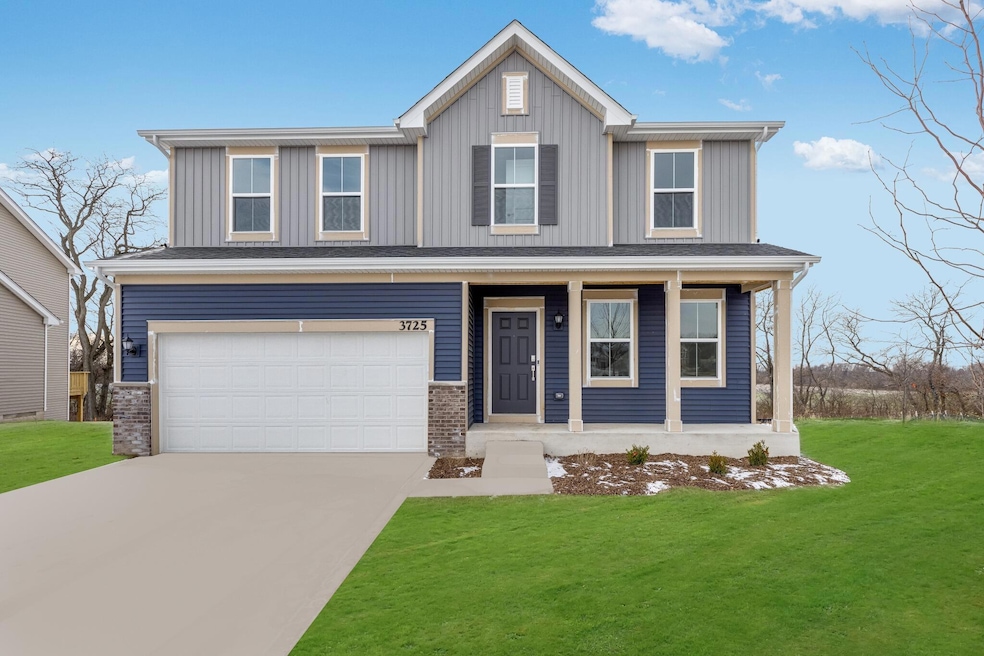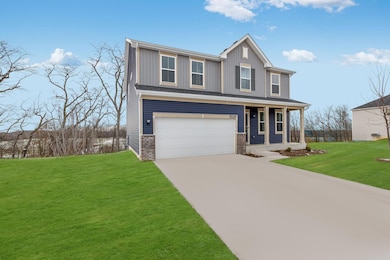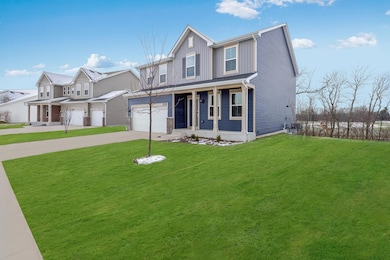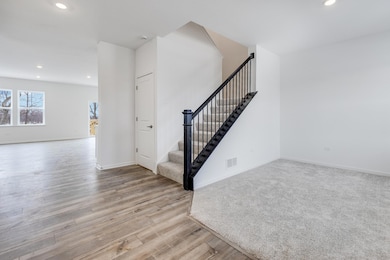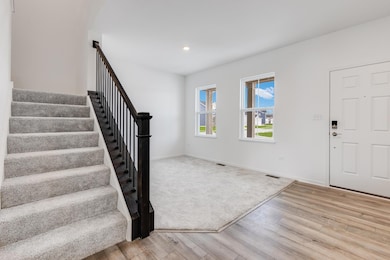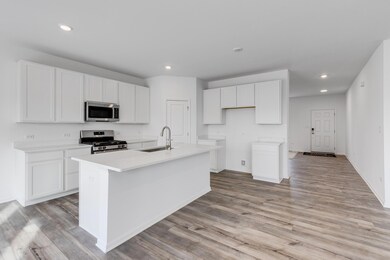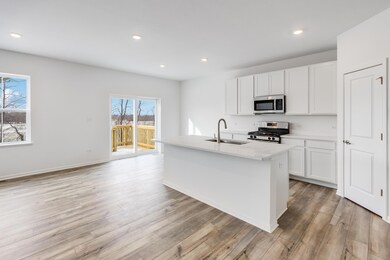
3606 Iron Gate Dr Valparaiso, IN 46385
Estimated payment $2,370/month
Highlights
- Under Construction
- Views of Trees
- Country Kitchen
- Memorial Elementary School Rated A
- Covered Patio or Porch
- 3 Car Attached Garage
About This Home
Welcome to your dream home at Iron Gate. Introducing the Wren (lot 31), a stunning 2-story home with a 3 car garage that epitomizes modern comfort and offers plenty of space to grow with its unfinished basement. You'll be greeted by a versatile flex room off the foyer, ready to adapt to your unique needs. Further down, an open layout seamlessly merges the kitchen, dining room, and den room, creating a harmonious living space. Tucked away in a quiet corner is a dedicated office. The kitchen is a chef's haven, boasting an oversized island, quartz countertops, GE appliances and a convenient pantry. Luxury vinyl flooring gracefully flows throughout the main living area. Upstairs, you'll discover the rest of the bedrooms, each with its own walk-in closet. The grand owner's suite is complete with a huge walk-in closet and an en-suite bath featuring a luxurious walk-in shower. Carpeted bedrooms and study. Smart features including a Ring Video Doorbell Pro, Schlage WiFi smart lock, Passive radon system and a Honeywell thermostat. This home features a Designer Package with no back neighbors. *Photos are of a model*.
Home Details
Home Type
- Single Family
Est. Annual Taxes
- $13
Year Built
- Built in 2025 | Under Construction
Lot Details
- 0.26 Acre Lot
- Landscaped
HOA Fees
- $35 Monthly HOA Fees
Parking
- 3 Car Attached Garage
- Garage Door Opener
Home Design
- Brick Foundation
Interior Spaces
- 2,631 Sq Ft Home
- 2-Story Property
- Living Room
- Dining Room
- Carpet
- Views of Trees
- Basement
Kitchen
- Country Kitchen
- Gas Range
- Microwave
- Dishwasher
- Disposal
Bedrooms and Bathrooms
- 4 Bedrooms
Outdoor Features
- Covered Patio or Porch
Schools
- Valparaiso High School
Utilities
- Forced Air Heating and Cooling System
- Heating System Uses Natural Gas
Community Details
- Pathway Property Management Association, Phone Number (815) 836-0400
- Iron Gate Subdivision
Listing and Financial Details
- Assessor Parcel Number 640909276013000004
Map
Home Values in the Area
Average Home Value in this Area
Tax History
| Year | Tax Paid | Tax Assessment Tax Assessment Total Assessment is a certain percentage of the fair market value that is determined by local assessors to be the total taxable value of land and additions on the property. | Land | Improvement |
|---|---|---|---|---|
| 2024 | $13 | $600 | $600 | -- |
| 2023 | $13 | $500 | $500 | -- |
Property History
| Date | Event | Price | Change | Sq Ft Price |
|---|---|---|---|---|
| 07/14/2025 07/14/25 | Pending | -- | -- | -- |
| 07/02/2025 07/02/25 | Price Changed | $426,331 | -2.0% | $162 / Sq Ft |
| 06/25/2025 06/25/25 | Price Changed | $434,990 | -0.1% | $165 / Sq Ft |
| 06/24/2025 06/24/25 | Price Changed | $435,240 | +0.1% | $165 / Sq Ft |
| 06/20/2025 06/20/25 | For Sale | $434,990 | 0.0% | $165 / Sq Ft |
| 02/24/2025 02/24/25 | Pending | -- | -- | -- |
| 02/19/2025 02/19/25 | Price Changed | $434,990 | -1.1% | $165 / Sq Ft |
| 01/28/2025 01/28/25 | Price Changed | $439,990 | -2.2% | $167 / Sq Ft |
| 01/22/2025 01/22/25 | For Sale | $449,990 | -- | $171 / Sq Ft |
Purchase History
| Date | Type | Sale Price | Title Company |
|---|---|---|---|
| Special Warranty Deed | $298,881 | None Listed On Document |
Similar Homes in Valparaiso, IN
Source: Northwest Indiana Association of REALTORS®
MLS Number: 815224
APN: 64-09-09-276-013.000-004
- 3524 Brander Dr
- Rainier Plan at Iron Gate
- Meadowlark Plan at Iron Gate
- Biscayne Plan at Iron Gate
- Santa Rosa Plan at Iron Gate
- Townsend Plan at Iron Gate
- Adams Plan at Iron Gate
- Starling Plan at Iron Gate
- Wren Plan at Iron Gate
- Matisse Plan at Iron Gate
- Rutherford II Plan at Iron Gate
- Siena II Plan at Iron Gate
- 3622 Brander Dr
- 4207 Iron Gate Dr
- 4001 Iron Gate Dr
- 3922 Brander Dr
- 3901 Iron Gate Dr
- 3830 Brander Dr
- 3828 Brander Dr
- 4101 Brigata Dr
