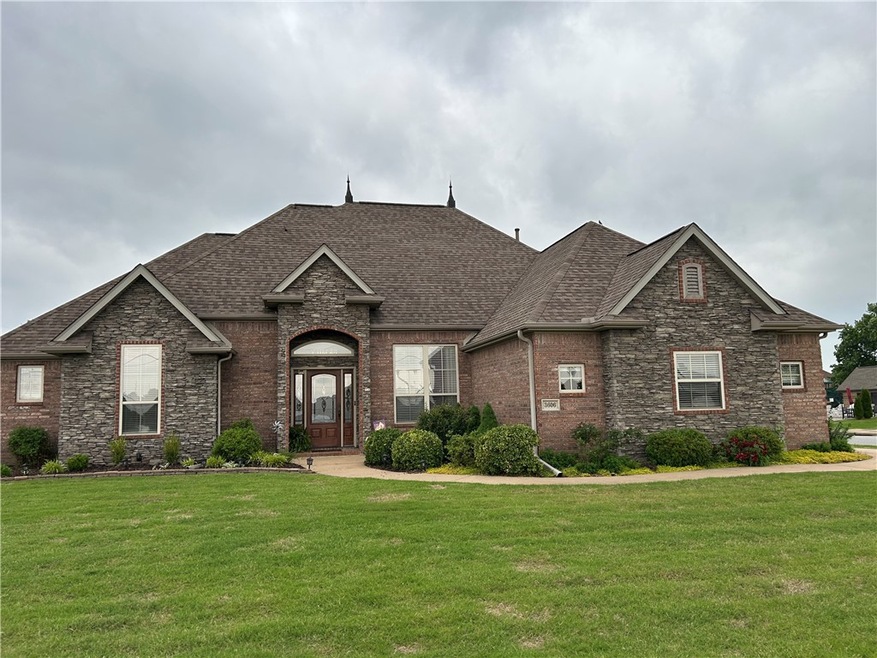
3606 W Laney St Rogers, AR 72758
Highlights
- Property is near a park
- Wood Flooring
- Covered Patio or Porch
- Fairview Elementary School Rated A
- Granite Countertops
- 2 Car Attached Garage
About This Home
As of June 2025This beautiful home is located in the sought-after Lexington subdivision in SW Rogers. This home features 3 bedrooms plus an office and 3 full bathrooms. It has a large, covered patio to enjoy and to entertain.
Last Agent to Sell the Property
TABOR Real Estate Brokerage Phone: 479-845-4635 License #SA00073055 Listed on: 05/19/2025
Home Details
Home Type
- Single Family
Est. Annual Taxes
- $2,303
Year Built
- Built in 2006
Lot Details
- 0.29 Acre Lot
- Privacy Fence
- Wood Fence
- Back Yard Fenced
- Landscaped
- Level Lot
HOA Fees
- $38 Monthly HOA Fees
Home Design
- Slab Foundation
- Shingle Roof
- Architectural Shingle Roof
Interior Spaces
- 2,237 Sq Ft Home
- 1-Story Property
- Central Vacuum
- Gas Log Fireplace
- Blinds
- Fire and Smoke Detector
Kitchen
- Eat-In Kitchen
- Electric Range
- Microwave
- Plumbed For Ice Maker
- Dishwasher
- Granite Countertops
- Disposal
Flooring
- Wood
- Laminate
Bedrooms and Bathrooms
- 3 Bedrooms
- 3 Full Bathrooms
Parking
- 2 Car Attached Garage
- Garage Door Opener
Outdoor Features
- Covered Patio or Porch
- Outdoor Storage
Location
- Property is near a park
Utilities
- Central Heating and Cooling System
- Gas Water Heater
Listing and Financial Details
- Tax Lot 14
Community Details
Overview
- Lexington Sub Rogers Subdivision
Recreation
- Park
Ownership History
Purchase Details
Home Financials for this Owner
Home Financials are based on the most recent Mortgage that was taken out on this home.Purchase Details
Home Financials for this Owner
Home Financials are based on the most recent Mortgage that was taken out on this home.Purchase Details
Home Financials for this Owner
Home Financials are based on the most recent Mortgage that was taken out on this home.Similar Homes in Rogers, AR
Home Values in the Area
Average Home Value in this Area
Purchase History
| Date | Type | Sale Price | Title Company |
|---|---|---|---|
| Warranty Deed | $475,000 | Waco Title | |
| Warranty Deed | $260,000 | -- | |
| Corporate Deed | $260,000 | First National Title Company |
Mortgage History
| Date | Status | Loan Amount | Loan Type |
|---|---|---|---|
| Previous Owner | $191,224 | New Conventional | |
| Previous Owner | $25,950 | Unknown | |
| Previous Owner | $207,600 | Purchase Money Mortgage |
Property History
| Date | Event | Price | Change | Sq Ft Price |
|---|---|---|---|---|
| 06/05/2025 06/05/25 | Sold | $475,000 | -8.7% | $212 / Sq Ft |
| 05/19/2025 05/19/25 | Pending | -- | -- | -- |
| 05/19/2025 05/19/25 | For Sale | $520,000 | +100.0% | $232 / Sq Ft |
| 06/14/2016 06/14/16 | Sold | $260,000 | -6.1% | $116 / Sq Ft |
| 05/15/2016 05/15/16 | Pending | -- | -- | -- |
| 02/15/2016 02/15/16 | For Sale | $277,000 | -- | $124 / Sq Ft |
Tax History Compared to Growth
Tax History
| Year | Tax Paid | Tax Assessment Tax Assessment Total Assessment is a certain percentage of the fair market value that is determined by local assessors to be the total taxable value of land and additions on the property. | Land | Improvement |
|---|---|---|---|---|
| 2024 | $2,735 | $91,768 | $20,000 | $71,768 |
| 2023 | $2,735 | $60,100 | $15,000 | $45,100 |
| 2022 | $2,469 | $60,100 | $15,000 | $45,100 |
| 2021 | $2,461 | $60,100 | $15,000 | $45,100 |
| 2020 | $2,463 | $51,700 | $12,800 | $38,900 |
| 2019 | $2,463 | $51,700 | $12,800 | $38,900 |
| 2018 | $2,488 | $51,700 | $12,800 | $38,900 |
| 2017 | $2,133 | $51,700 | $12,800 | $38,900 |
| 2016 | $2,133 | $51,700 | $12,800 | $38,900 |
| 2015 | $2,531 | $47,840 | $6,400 | $41,440 |
| 2014 | $2,181 | $47,840 | $6,400 | $41,440 |
Agents Affiliated with this Home
-
W
Seller's Agent in 2025
Wayne Welty
TABOR Real Estate
(479) 936-4691
2 in this area
38 Total Sales
-

Buyer's Agent in 2025
Meza Harris
Coldwell Banker Harris McHaney & Faucette-Rogers
(479) 640-3935
7 in this area
286 Total Sales
-

Seller's Agent in 2016
Mel Reed
Keller Williams Market Pro Realty
(479) 957-3307
56 Total Sales
Map
Source: Northwest Arkansas Board of REALTORS®
MLS Number: 1308615
APN: 02-18171-000
- 6402 S 35th St
- 6309 S 37th St
- 6212 S 39th St
- 6114 S 40th Place
- 6409 S 41st St
- 6401 S 42nd St
- 6102 S 37th St
- 6102 S 38th St
- 4109 W Candlewood Place
- 1109 Emilia Ave
- 1111 Emilia Ave
- 435 Balloon St
- 1103 Emilia Ave
- 1101 Emilia Ave
- 1105 Emilia Ave
- 1107 Emilia Ave
- 427 Balloon St
- 425 Balloon St
- 429 Balloon St
- 431 Balloon St
