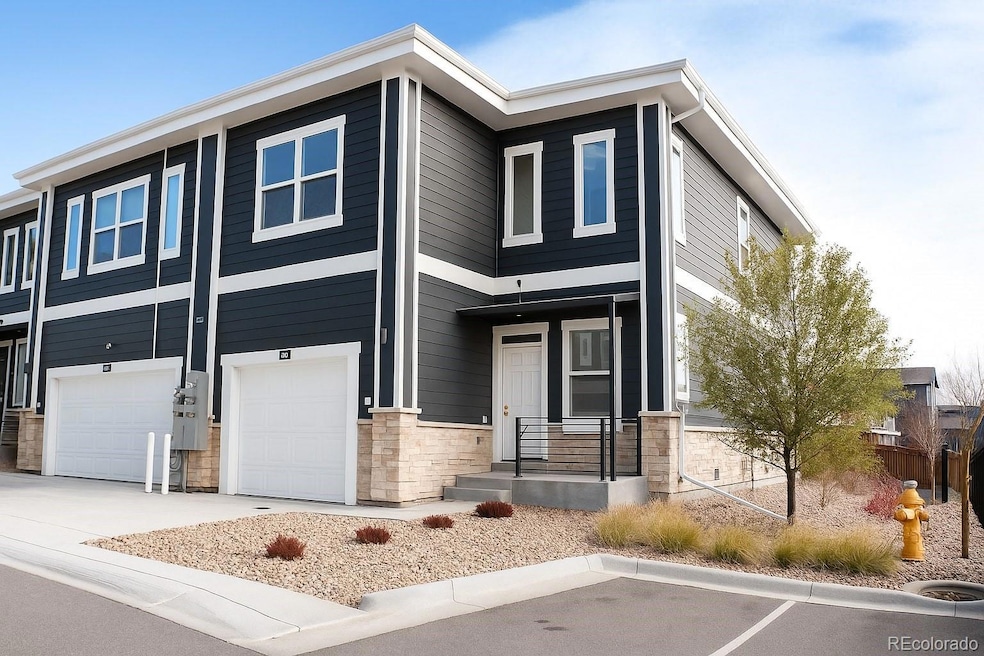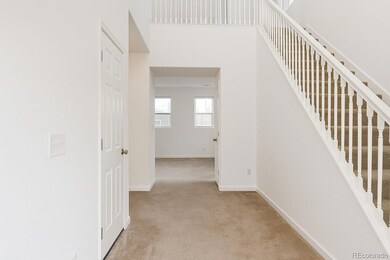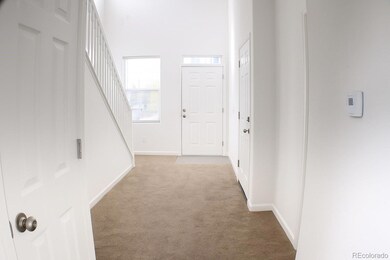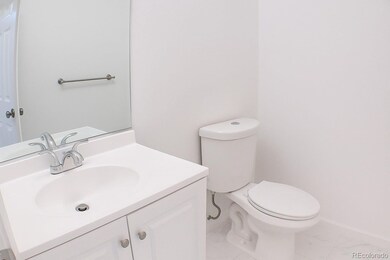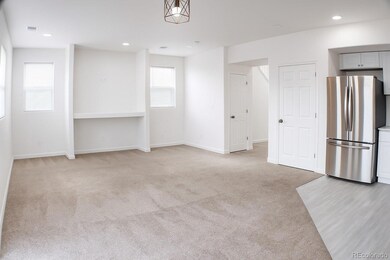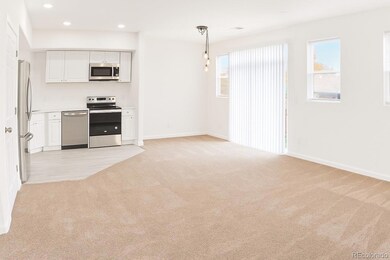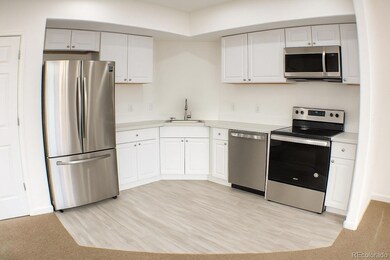3607 E Uintah St Unit 102 Colorado Springs, CO 80909
Austin Estates NeighborhoodHighlights
- Primary Bedroom Suite
- Living Room
- Forced Air Heating and Cooling System
- 1 Car Attached Garage
- Laundry Room
- Dining Room
About This Home
Step into this bright and modern townhome nestled in a convenient East Colorado Springs location. Built for comfort and move-in ready, this home offers an excellent combination of style and functionality. Key Features:
Built in 2021 Spacious 3 bedrooms and 2.5 bathrooms.
Approximately 1,526 sq ft of living space, offering open and versatile rooms. In-unit laundry for your convenience. Pet friendly – cats and dogs welcome! Located in a walkable neighborhood near shopping, dining and major conveniences. Attached 1 car garage Location Highlights:
This townhome sits at the heart of East Colorado Springs (80909), in a neighborhood with easy access to daily errands, eateries, and recreational spots. Close commuter access and a well-connected area make this a practical choice for your next home. **$500 Move-In bonus, $65 application fee per adult over the age of 18 Once application is approved, within 48 hours of approval the following is due; Lease must be signed by all applicants
Refundable security deposit of 1 months rent, but not to exceed more than 2x rent amount (dependent of application worthiness)
Nonrefundable lease administrative fee/Tenant set up equivalent to 10% of one month's rent.
Application process times can take up to 48 hours for approval or denial. Other terms, fees and conditions may apply and are subject to change.**
Listing Agent
Long Realty & Property Management, LLC Brokerage Email: will.sells.co@gmail.com,720-982-7009 License #100095739 Listed on: 11/07/2025
Townhouse Details
Home Type
- Townhome
Year Built
- Built in 2021
Parking
- 1 Car Attached Garage
Interior Spaces
- 1,526 Sq Ft Home
- 2-Story Property
- Living Room
- Dining Room
- Carpet
Kitchen
- Oven
- Range
- Microwave
- Dishwasher
Bedrooms and Bathrooms
- 3 Bedrooms
- Primary Bedroom Suite
Laundry
- Laundry Room
- Dryer
- Washer
Schools
- Twain Elementary School
- Galileo Middle School
- Mitchell High School
Additional Features
- 1 Common Wall
- Forced Air Heating and Cooling System
Listing and Financial Details
- Security Deposit $2,150
- Property Available on 11/7/25
- The owner pays for exterior maintenance, grounds care
- 12 Month Lease Term
- $65 Application Fee
Community Details
Overview
- Village On Uintah Subdivision
Pet Policy
- Pet Deposit $300
- $35 Monthly Pet Rent
- Dogs and Cats Allowed
Map
Source: REcolorado®
MLS Number: 6584661
- 3547 E Uintah St Unit 3607
- 1221 Wynkoop Dr
- 1004 Wynkoop Dr
- 1317 Wynkoop Dr
- 1215 Bowser Dr
- 1413 Auburn Dr
- 1214 Bowser Dr
- 906 Bowser Dr
- 839 Querida Dr
- 806 Querida Dr
- 1421 Querida Dr
- 921 Holmes Dr
- 1522 Auburn Dr
- 1010 Holmes Dr
- 1210 Holmes Dr
- 1226 Holmes Dr
- 1333 Holmes Dr
- 1429 Laurette Dr
- 3118 E San Miguel St
- 1623 Auburn Dr
- 3595 E Uintah St Unit 102
- 3615 E Uintah St
- 3583 E Uintah St Unit 102
- 3571 E Uintah St Unit 101
- 3616 E Galley Rd
- 3717 E San Miguel St
- 913 N Chelton Rd
- 3950-3960 Galley Rd
- 828 Querida Dr
- 4125 Galley Rd
- 3755 E La Salle St
- 1322 Bates Dr
- 1429 Potter Dr
- 3105 E Dale St
- 3734 E La Salle St
- 4111 Palmer Park Blvd
- 930-940 N Murray Blvd
- 620 N Murray Blvd
- 2770 E Uintah St
- 825 Yuma St
