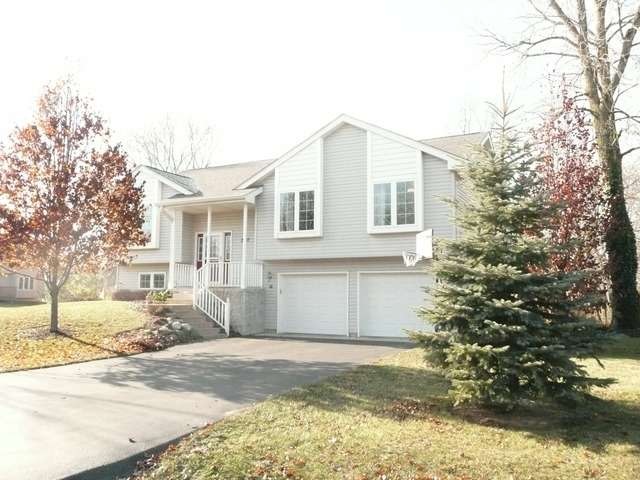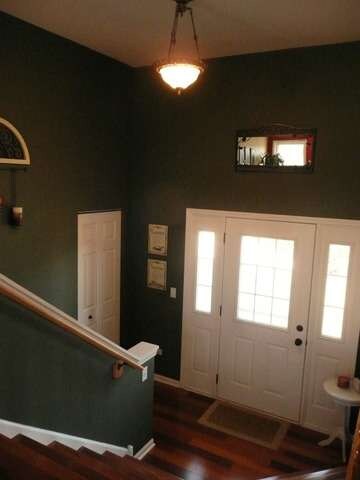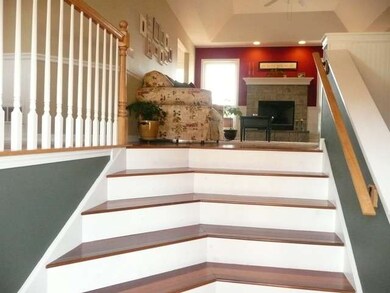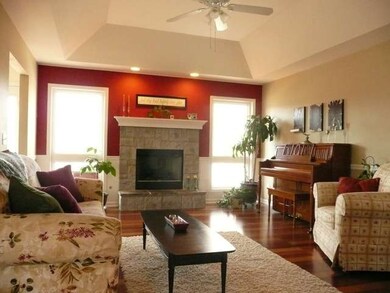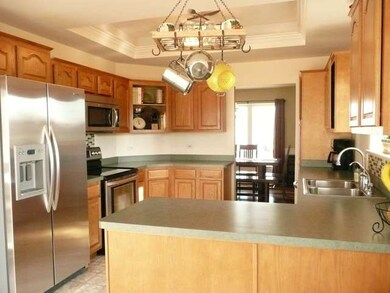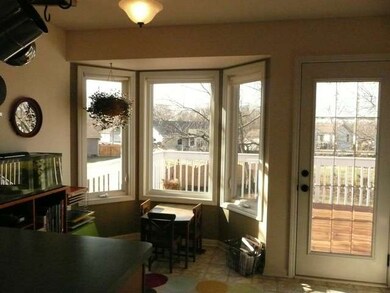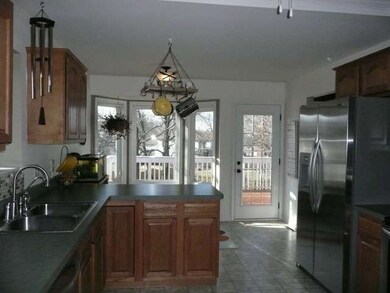
3607 Fawn Ln Wonder Lake, IL 60097
Parker's Highlands NeighborhoodHighlights
- Deck
- Wood Flooring
- Stainless Steel Appliances
- McHenry Community High School - Upper Campus Rated A-
- Home Gym
- Skylights
About This Home
As of August 2015Under Contract closing soon. Come check out this beautifully maintained 3brd, 3bth, 2.5+ car garage home. This home offers lots of updates and extras! Fireplace, Bay Window, Wood Floors, SS Appliances, Carpeting, Reverse Osmosis System, Tray ceilings, Skylight, Recessed lighting, Walk-in Closet and much more! Upper Deck and Walk out lower level with paver patio.
Last Agent to Sell the Property
HomeSmart Connect LLC License #475137050 Listed on: 12/16/2013

Home Details
Home Type
- Single Family
Year Built
- 2003
HOA Fees
- $6 per month
Parking
- Attached Garage
- Garage Transmitter
- Garage Door Opener
- Driveway
- Garage Is Owned
Home Design
- Slab Foundation
- Frame Construction
- Vinyl Siding
Interior Spaces
- Primary Bathroom is a Full Bathroom
- Skylights
- Gas Log Fireplace
- Home Gym
- Wood Flooring
Kitchen
- Oven or Range
- Microwave
- Dishwasher
- Stainless Steel Appliances
Laundry
- Dryer
- Washer
Finished Basement
- Walk-Out Basement
- Finished Basement Bathroom
Outdoor Features
- Deck
- Patio
Utilities
- Forced Air Heating and Cooling System
- Heating System Uses Gas
- Private Company Owned Well
- Well
- Community Well
- Private or Community Septic Tank
Listing and Financial Details
- Homeowner Tax Exemptions
Ownership History
Purchase Details
Home Financials for this Owner
Home Financials are based on the most recent Mortgage that was taken out on this home.Purchase Details
Home Financials for this Owner
Home Financials are based on the most recent Mortgage that was taken out on this home.Purchase Details
Purchase Details
Home Financials for this Owner
Home Financials are based on the most recent Mortgage that was taken out on this home.Purchase Details
Home Financials for this Owner
Home Financials are based on the most recent Mortgage that was taken out on this home.Purchase Details
Purchase Details
Purchase Details
Similar Homes in Wonder Lake, IL
Home Values in the Area
Average Home Value in this Area
Purchase History
| Date | Type | Sale Price | Title Company |
|---|---|---|---|
| Warranty Deed | $199,900 | None Available | |
| Deed | $186,500 | Fidelity National Title | |
| Interfamily Deed Transfer | -- | None Available | |
| Warranty Deed | $173,000 | Fidelity National Title | |
| Warranty Deed | $199,176 | Ticor | |
| Warranty Deed | $40,000 | Chicago Title Insurance Co | |
| Deed | -- | Chicago Title | |
| Trustee Deed | -- | -- |
Mortgage History
| Date | Status | Loan Amount | Loan Type |
|---|---|---|---|
| Open | $45,000 | New Conventional | |
| Open | $185,800 | VA | |
| Closed | $192,748 | VA | |
| Previous Owner | $186,500 | VA | |
| Previous Owner | $138,400 | New Conventional | |
| Previous Owner | $155,654 | New Conventional | |
| Previous Owner | $179,250 | Unknown |
Property History
| Date | Event | Price | Change | Sq Ft Price |
|---|---|---|---|---|
| 08/27/2015 08/27/15 | Sold | $186,500 | -1.8% | $100 / Sq Ft |
| 07/17/2015 07/17/15 | Pending | -- | -- | -- |
| 07/10/2015 07/10/15 | For Sale | $189,900 | +9.8% | $102 / Sq Ft |
| 05/19/2014 05/19/14 | Sold | $173,000 | -5.5% | $93 / Sq Ft |
| 02/26/2014 02/26/14 | Price Changed | $183,000 | -0.5% | $98 / Sq Ft |
| 01/28/2014 01/28/14 | Pending | -- | -- | -- |
| 01/02/2014 01/02/14 | Price Changed | $184,000 | -2.6% | $99 / Sq Ft |
| 12/16/2013 12/16/13 | For Sale | $189,000 | -- | $102 / Sq Ft |
Tax History Compared to Growth
Tax History
| Year | Tax Paid | Tax Assessment Tax Assessment Total Assessment is a certain percentage of the fair market value that is determined by local assessors to be the total taxable value of land and additions on the property. | Land | Improvement |
|---|---|---|---|---|
| 2024 | -- | $100,054 | $18,113 | $81,941 |
| 2023 | $4,802 | $89,638 | $16,227 | $73,411 |
| 2022 | $4,802 | $83,160 | $15,054 | $68,106 |
| 2021 | $4,802 | $77,444 | $14,019 | $63,425 |
| 2020 | $4,802 | $74,216 | $13,435 | $60,781 |
| 2019 | $4,802 | $63,618 | $12,758 | $50,860 |
| 2018 | $4,802 | $55,212 | $11,072 | $44,140 |
| 2017 | $4,690 | $51,818 | $10,391 | $41,427 |
| 2016 | $4,596 | $48,428 | $9,711 | $38,717 |
| 2013 | -- | $43,933 | $9,561 | $34,372 |
Agents Affiliated with this Home
-

Seller's Agent in 2015
Quin O'Brien
4 Sale Realty Advantage
(847) 298-4663
30 Total Sales
-
V
Buyer's Agent in 2015
Vicki Koeune
Berkshire Hathaway HomeServices Starck Real Estate
-

Seller's Agent in 2014
Cindy Kostrzeski
HomeSmart Connect LLC
(630) 479-7607
53 Total Sales
-
M
Buyer's Agent in 2014
Megan martin
Elm Street REALTORS
(815) 895-2789
57 Total Sales
Map
Source: Midwest Real Estate Data (MRED)
MLS Number: MRD08504155
APN: 09-18-255-023
- 3618 Fawn Ln
- 3760 E Wonder Lake Rd
- Lot 16, Blk 3 Orchard Rd
- 7616 Orchard Rd
- 7702 S Oak Rd
- Lot 11 Beach Rd
- 7718 Beach Rd
- 7712 Cedar Rd
- 3607 E Lake Shore Dr
- 3214 Edgewood Dr
- 3720 E Lake Shore Dr
- 7718 Brook Dr
- 7710 E Sunset Dr
- 7425 South Dr
- 4204 East Dr
- 7940 Balsam Dr
- 3013 Walnut Dr
- 2978 E Hickory Dr
- 3901 Woodstock St
- 2706 E Chestnut Dr
