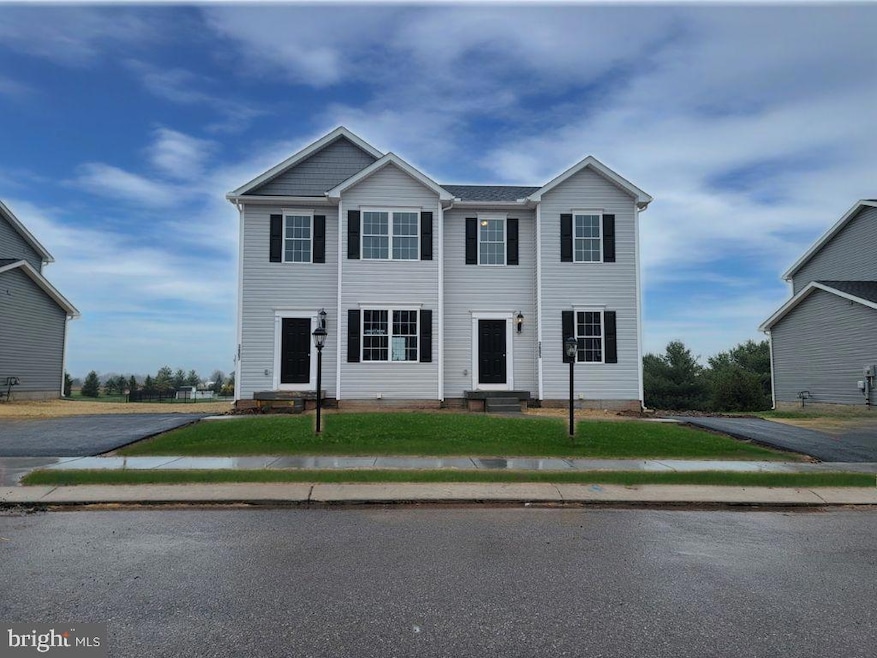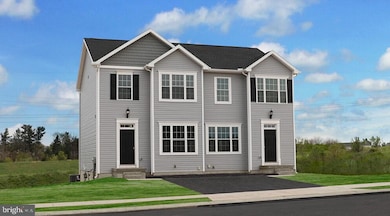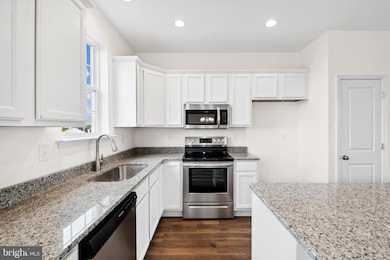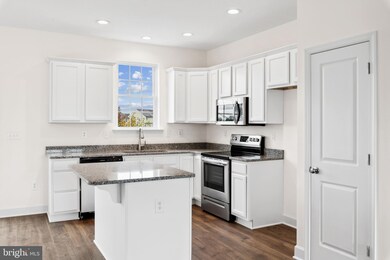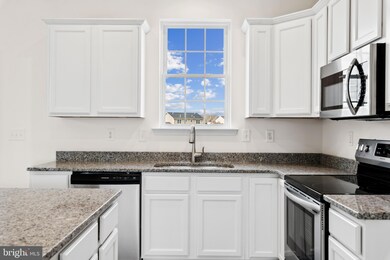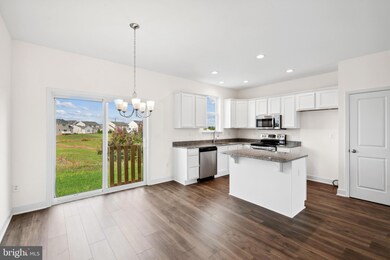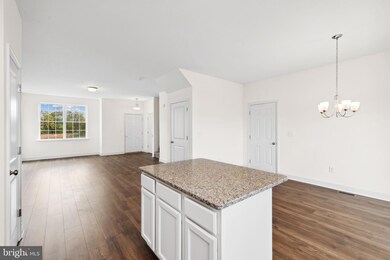Estimated payment $1,536/month
Highlights
- New Construction
- Premium Lot
- Stainless Steel Appliances
- Open Floorplan
- Attic
- Family Room Off Kitchen
About This Home
MOVE IN READY!
Up to $17,000.00 Builder Incentive when using preferred lender and title!
Welcome to The Delray, a beautifully designed 3-bedroom, 2.5-bath duplex home in the desirable King’s Court at Brownstone Manor community. This quality-built home features an open concept layout with 9’ ceilings on the first floor and stylish Luxury Vinyl Plank flooring throughout the main level.
The kitchen is fully equipped with granite countertops, a center island, 36” stained cabinetry, crown molding, and a pantry for ample storage. Included are stainless steel appliances—electric range, microwave, dishwasher, and garbage disposal. The dining area features a 6-foot sliding glass door leading to an optional 6x12 composite deck (Additional Option).
Upstairs, the spacious owner’s suite includes a walk-in closet and private bath with a 5' shower with built-in seat. Two additional bedrooms, a full hall bath with tub/shower combo, and a convenient upstairs laundry closet complete the second level.
Other highlights include unfinished basement with half bath rough-in , and brushed nickel lighting package.
This home is perfect for buyers seeking a modern, low-maintenance lifestyle with easy access to shopping, schools, and major routes. Limited availability – schedule your tour today!
Listing Agent
(240) 309-6000 lindsey@keating-group.com Joseph A Myers Real Estate, Inc. License #675451 Listed on: 01/30/2025
Open House Schedule
-
Saturday, September 20, 202511:00 am to 6:00 pm9/20/2025 11:00:00 AM +00:009/20/2025 6:00:00 PM +00:00Please visit the Model Home Open 11am- 6pm Saturday through Wednesday 3700 Castle Drive, Dover, PA 17315Add to Calendar
-
Sunday, September 21, 202511:00 am to 6:00 pm9/21/2025 11:00:00 AM +00:009/21/2025 6:00:00 PM +00:00Please visit the Model Home Open 11am- 6pm Saturday through Wednesday 3700 Castle Drive, Dover, PA 17315Add to Calendar
Townhouse Details
Home Type
- Townhome
Est. Annual Taxes
- $837
Year Built
- Built in 2025 | New Construction
Lot Details
- 4,008 Sq Ft Lot
- Property is in excellent condition
HOA Fees
- $20 Monthly HOA Fees
Home Design
- Semi-Detached or Twin Home
- Side-by-Side
- Poured Concrete
- Architectural Shingle Roof
- Vinyl Siding
- Passive Radon Mitigation
- Stick Built Home
Interior Spaces
- Property has 2 Levels
- Open Floorplan
- Ceiling height of 9 feet or more
- Recessed Lighting
- Low Emissivity Windows
- Family Room Off Kitchen
- Living Room
- Combination Kitchen and Dining Room
- Flood Lights
- Attic
Kitchen
- Electric Oven or Range
- Built-In Microwave
- Dishwasher
- Stainless Steel Appliances
- Kitchen Island
- Disposal
Flooring
- Partially Carpeted
- Luxury Vinyl Plank Tile
Bedrooms and Bathrooms
- 3 Bedrooms
- En-Suite Primary Bedroom
- Walk-In Closet
- Bathtub with Shower
- Walk-in Shower
Laundry
- Laundry Room
- Laundry on upper level
- Washer and Dryer Hookup
Unfinished Basement
- Basement Fills Entire Space Under The House
- Interior Basement Entry
- Sump Pump
- Rough-In Basement Bathroom
Parking
- 1 Parking Space
- 1 Driveway Space
- On-Street Parking
Outdoor Features
- Exterior Lighting
Schools
- North Salem Elementary School
- Dover Area Intrmd Middle School
- Dover Area High School
Utilities
- Forced Air Heating and Cooling System
- 200+ Amp Service
- Electric Water Heater
- Phone Available
- Cable TV Available
Listing and Financial Details
- Tax Lot 0156
- Assessor Parcel Number 24-000-35-0156-00-00000
Community Details
Overview
- $200 Capital Contribution Fee
- Association fees include common area maintenance, management
- Kings Court At Brownstone Manor HOA
- Built by JA MYERS HOMES
- Kings Court At Brownstone Subdivision, Delray B Floorplan
Security
- Carbon Monoxide Detectors
- Fire and Smoke Detector
Map
Home Values in the Area
Average Home Value in this Area
Tax History
| Year | Tax Paid | Tax Assessment Tax Assessment Total Assessment is a certain percentage of the fair market value that is determined by local assessors to be the total taxable value of land and additions on the property. | Land | Improvement |
|---|---|---|---|---|
| 2025 | $838 | $25,540 | $25,540 | $0 |
| 2024 | $830 | $25,540 | $25,540 | $0 |
Property History
| Date | Event | Price | Change | Sq Ft Price |
|---|---|---|---|---|
| 01/30/2025 01/30/25 | For Sale | $271,480 | -- | $194 / Sq Ft |
Source: Bright MLS
MLS Number: PAYK2075504
APN: 24-000-35-0156.00-00000
- 3619 Fieldstone Dr
- 3617 Fieldstone Dr
- 3639 Fieldstone Dr
- 3637 Fieldstone Dr
- 3635 Fieldstone Dr
- 3633 Fieldstone Dr
- 3615 Fieldstone Dr
- 3600 Fieldstone Dr
- 3636 Fieldstone Dr
- 3632 Fieldstone Dr
- 3634 Fieldstone Dr
- 3798 Castle Dr
- 2635 Brownstone Dr
- 2632 Brownstone Dr
- 2692 Victorian Dr
- 2638 Victorian Dr
- 2642 Victorian Dr
- 2646 Victorian Dr
- 2690 Victorian Dr
- 2670 Victorian Dr
- 3615 Fieldstone Dr
- 3715 Castle Dr
- 3040 Solar Dr
- 90 S Main St Unit 2ND FLOOR
- 90 S Main St Unit 1ST FLOOR
- E5 Kenray Ave
- 3430 Winter Dr
- 3230 Oakland Rd Unit 13
- 2409 Walnut Bottom Rd Unit 66
- 2615 Farmstead Way
- 1701 Taxville Rd
- 1295 Needham Cir E
- 500 Graffius Rd
- 1800 Kenneth Rd
- 1700 Yorktowne Dr
- 4220 Conewago Rd
- 1 Lark Cir
- 809 Madison Ave Unit 2
- 2910 Stillmeadow Ln Unit 5
- 2935 Stillmeadow Ln
