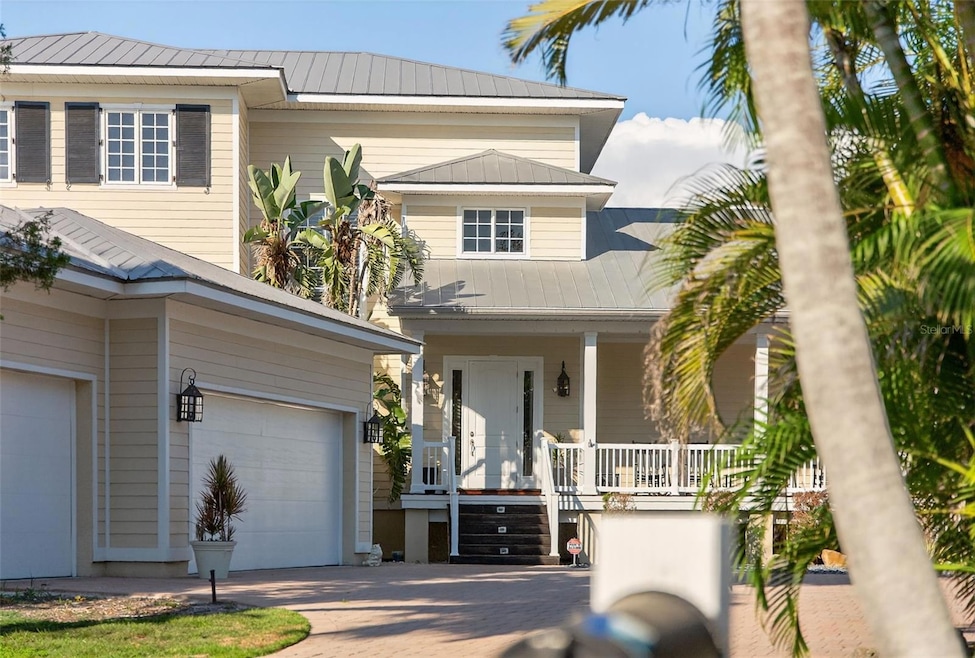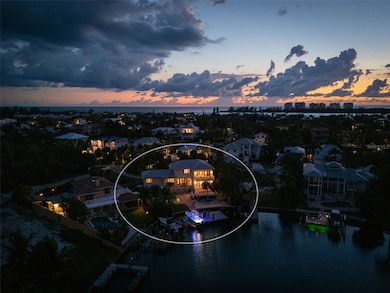3607 Flamingo Ave Sarasota, FL 34242
Estimated payment $27,607/month
Highlights
- 83 Feet of Salt Water Canal Waterfront
- Dock has access to electricity and water
- Boat Lift
- Phillippi Shores Elementary School Rated A
- Sailboat Water Access
- Oak Trees
About This Home
One or more photo(s) has been virtually staged. Exceptional Waterfront - North Siesta Key's Bay Island Boater's Dream - Exerience the best of coastal living in this elegant 4bd/4ba residence - just minutes to the Intracoastal Waterway. The home features a 2023 14,000lb dock/lift with electric and 3pnt moorage. Step inside a welcoming slate tile entry foyer to discover timeless quality design with Brazilian Ipe hardwood flooring throughout, hurricane rated windows and French doors and volume ceilings. At the heart of the home is a true cook's kitchen with Wolff Gas Range, built-in Sub-Zero stainless refrigerator, Fisher Paykel diswasher and soap-stone counter-tops. A true Chef's pantry, abundant cabinetry and full bar with wine refrigeration elevate the entertaining experience. The Primary Bedroom Suite, set in its own private wing, offers a tranquil retreat w/French Doors opening to a full private deck, perfect to enjoy sunrise and coffee; generous closet space and spa-inspired Bath; Guests Private wing and other rooms offer flexibility; French doors, automated window coverings, and architectural details create a refined and comfortable atmosphere. A full laundry room w/sink, office nook and mudroom are conveniently located off the 3-car garage. Outdoors, enjoy multiple covered decks, one with gas-fireplace for perfect evening waterfront ambiance; overlooking heated salt-water pool/spa; lush tropical landscape; Minutes to downtown Sarasota.
Listing Agent
MICHAEL SAUNDERS & COMPANY Brokerage Phone: 941-951-6660 License #0657316 Listed on: 10/01/2025

Co-Listing Agent
MICHAEL SAUNDERS & COMPANY Brokerage Phone: 941-951-6660 License #3415490
Home Details
Home Type
- Single Family
Est. Annual Taxes
- $17,596
Year Built
- Built in 2005
Lot Details
- 0.43 Acre Lot
- 83 Feet of Salt Water Canal Waterfront
- Property fronts a saltwater canal
- West Facing Home
- Dog Run
- Mature Landscaping
- Irrigation Equipment
- Oak Trees
- Property is zoned RSF1
Parking
- 3 Car Attached Garage
Home Design
- Custom Home
- Split Level Home
- Block Foundation
- Slab Foundation
- Metal Roof
- Block Exterior
- HardiePlank Type
Interior Spaces
- 3,876 Sq Ft Home
- 2-Story Property
- Wet Bar
- Crown Molding
- High Ceiling
- Ceiling Fan
- Gas Fireplace
- Shade Shutters
- Shades
- French Doors
- Mud Room
- Great Room
- Family Room Off Kitchen
- Media Room
- Home Office
- Inside Utility
- Canal Views
- Fire and Smoke Detector
Kitchen
- Built-In Convection Oven
- Range Hood
- Recirculated Exhaust Fan
- Microwave
- Dishwasher
- Wine Refrigerator
- Solid Surface Countertops
- Solid Wood Cabinet
- Disposal
Flooring
- Wood
- Brick
- Tile
Bedrooms and Bathrooms
- 4 Bedrooms
- Primary Bedroom Upstairs
- Split Bedroom Floorplan
- Walk-In Closet
- 4 Full Bathrooms
Laundry
- Laundry Room
- Dryer
- Washer
Unfinished Basement
- Crawl Space
- Basement with some natural light
Eco-Friendly Details
- Energy-Efficient HVAC
- Energy-Efficient Roof
- Energy-Efficient Thermostat
- Rain Water Catchment
Pool
- In Ground Pool
- Heated Spa
- In Ground Spa
- Gunite Pool
- Saltwater Pool
- Pool is Self Cleaning
- Pool Lighting
Outdoor Features
- Sailboat Water Access
- Access to Saltwater Canal
- Seawall
- No Wake Zone
- Boat Lift
- Dock has access to electricity and water
- Dock made with Composite Material
- Deck
- Covered Patio or Porch
- Exterior Lighting
- Outdoor Storage
- Rain Gutters
- Rain Barrels or Cisterns
- Private Mailbox
Location
- Flood Zone Lot
Schools
- Phillippi Shores Elementary School
- Brookside Middle School
- Sarasota High School
Utilities
- Forced Air Zoned Heating and Cooling System
- Thermostat
- Water Filtration System
- Electric Water Heater
Community Details
- No Home Owners Association
- Built by Jim Talkie
- Bay Island Community
- Bay Island Shores Subdivision
Listing and Financial Details
- Visit Down Payment Resource Website
- Tax Lot 28
- Assessor Parcel Number 2019150063
Map
Home Values in the Area
Average Home Value in this Area
Tax History
| Year | Tax Paid | Tax Assessment Tax Assessment Total Assessment is a certain percentage of the fair market value that is determined by local assessors to be the total taxable value of land and additions on the property. | Land | Improvement |
|---|---|---|---|---|
| 2024 | $17,101 | $1,178,524 | -- | -- |
| 2023 | $17,101 | $1,144,198 | $0 | $0 |
| 2022 | $16,503 | $1,100,427 | $0 | $0 |
| 2021 | $16,555 | $1,068,376 | $0 | $0 |
| 2020 | $16,734 | $1,053,625 | $0 | $0 |
| 2019 | $16,313 | $1,029,936 | $0 | $0 |
| 2018 | $16,054 | $1,010,732 | $0 | $0 |
| 2017 | $15,874 | $989,943 | $0 | $0 |
| 2016 | $15,845 | $1,666,200 | $1,010,900 | $655,300 |
| 2015 | $16,082 | $1,503,400 | $951,100 | $552,300 |
| 2014 | $16,070 | $1,184,195 | $0 | $0 |
Property History
| Date | Event | Price | List to Sale | Price per Sq Ft |
|---|---|---|---|---|
| 10/01/2025 10/01/25 | For Sale | $4,950,000 | -- | $1,277 / Sq Ft |
Purchase History
| Date | Type | Sale Price | Title Company |
|---|---|---|---|
| Quit Claim Deed | $100 | None Listed On Document | |
| Deed | $100 | -- | |
| Deed | $100 | -- | |
| Warranty Deed | $1,145,000 | -- |
Mortgage History
| Date | Status | Loan Amount | Loan Type |
|---|---|---|---|
| Previous Owner | -- | No Value Available | |
| Previous Owner | -- | No Value Available | |
| Previous Owner | $600,000 | No Value Available |
Source: Stellar MLS
MLS Number: A4662402
APN: 2019-15-0063
- 3550 Flamingo Ave
- 3721 Flamingo Ave
- 3722 Flamingo Ave
- 508 Siesta Dr
- 548 Siesta Dr
- 428 Siesta Dr
- 3799 Flamingo Ave
- 3821 Flamingo Ave
- 3455 Flamingo Ave
- 300 Garden Ln
- 749 Freeling Dr
- 732 Siesta Dr
- 749 Siesta Dr
- 226 Ogden St
- 810 Siesta Dr
- 156 Siesta Dr
- 160 Garden Ln
- 838 Norsota Way
- 111 Faubel St
- 3441 Gulfmead Dr
- 31 Lands End Ln
- 2110 Benjamin Franklin Dr Unit 503SEA
- 2050 Benjamin Franklin Dr Unit 601-A
- 567 Bird Key Dr
- 1800 Benjamin Franklin Dr Unit A901
- 1900 Benjamin Franklin Dr Unit 201BER
- 1900 Benjamin Franklin Dr Unit V15
- 1900 Benjamin Franklin Dr Unit 3
- 1770 Benjamin Franklin Dr Unit 507
- 1750 Benjamin Franklin Dr Unit 6G
- 606 Owl Way
- 3464 Camino Real
- 1638 South Dr
- 1716 Stapleton St
- 1725 Bonita Ct
- 1300 Benjamin Franklin Dr Unit 305
- 4660 Ocean Blvd Unit N1
- 4660 Ocean Blvd Unit Q2
- 4660 Ocean Blvd Unit B2
- 1720 Spring Creek Dr






