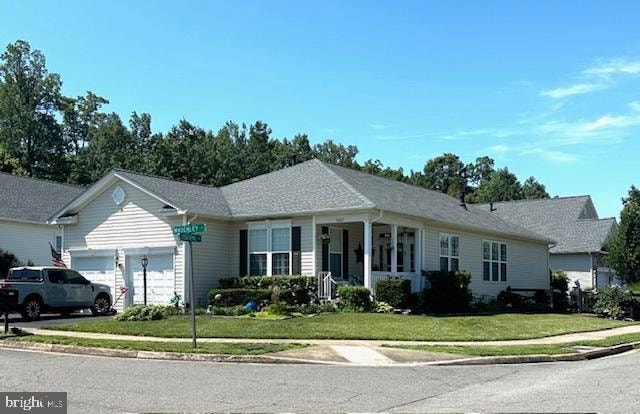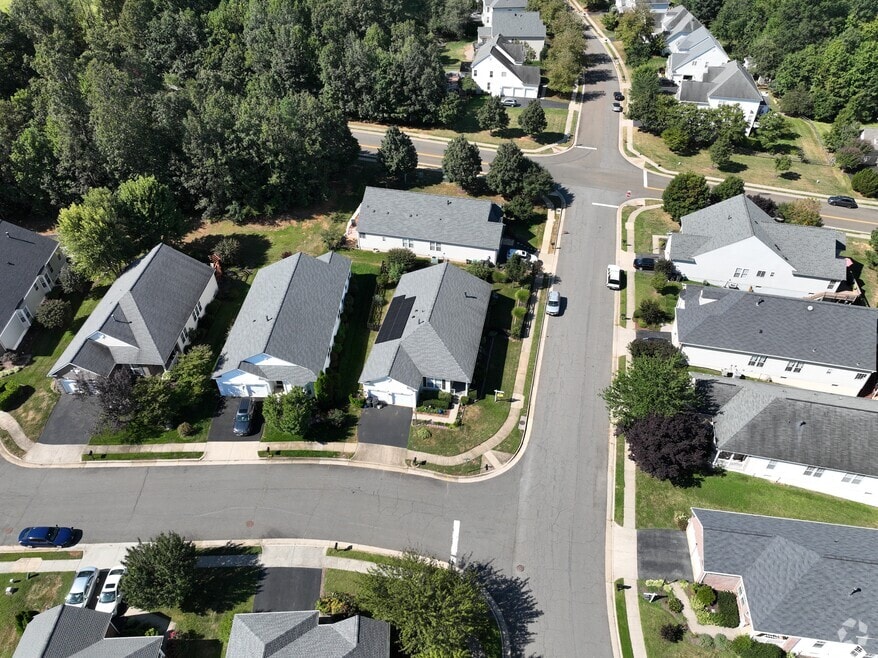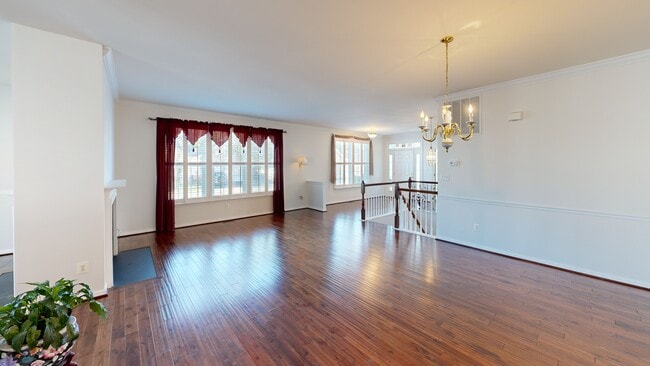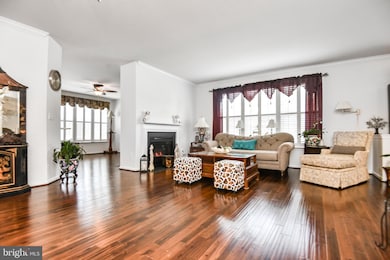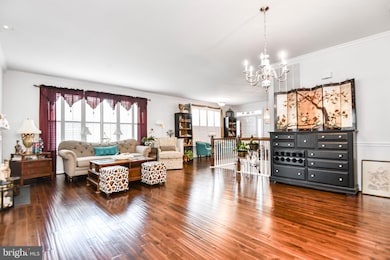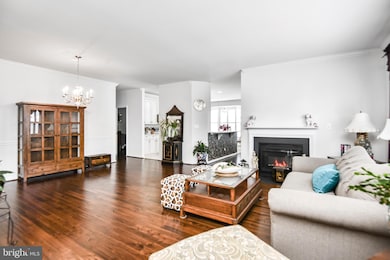
3607 Mauchley Ct Warrenton, VA 20187
Vint Hill NeighborhoodEstimated payment $3,723/month
Highlights
- Active Adult
- Deck
- Wood Flooring
- Open Floorplan
- Rambler Architecture
- Main Floor Bedroom
About This Home
Lovely 55+ home with many upgrades, beautiful wood floors and plantation shutters throughout! The outstanding kitchen has a breakfast bar PLUS room for an eat-in table. Cozy family room off the kitchen ! Two walk-in closets and ceiling fan in the spacious primary bedroom and the luxury bath boasts a handicap tub, dual vanities and separate shower with seat! Cute cute front porch opens into the living area that you'll LOVE, with its dining area off to the side! Though considered a two-bedroom, the nice size den could certainly double as a third bedroom or guest room! Laundry room even has cabinetry, folding counter & laundry sink. SOLAR POWER is installed and paid for.... the owner's electric bill averages $25 a month! There is a second refrigerator w/icemaker in garage that will stay. Walk up lower level is unfinished and is HUGE - ready for however you wish to finish it!
Listing Agent
(703) 307-2499 bendinelliteam@gmail.com Weichert, REALTORS License #0225146694 Listed on: 08/16/2025

Co-Listing Agent
(703) 980-9645 bmorganhomes@gmail.com Weichert, REALTORS License #0225077159
Home Details
Home Type
- Single Family
Est. Annual Taxes
- $4,791
Year Built
- Built in 2004
Lot Details
- 7,518 Sq Ft Lot
- Back Yard Fenced
- Corner Lot
- Property is zoned PR
HOA Fees
- $30 Monthly HOA Fees
Parking
- 2 Car Attached Garage
- Garage Door Opener
Home Design
- Rambler Architecture
- Block Foundation
- Vinyl Siding
Interior Spaces
- Property has 2 Levels
- Open Floorplan
- Chair Railings
- Crown Molding
- Ceiling Fan
- Electric Fireplace
- Plantation Shutters
- Bay Window
- Family Room Off Kitchen
- Living Room
- Dining Room
- Den
Kitchen
- Breakfast Area or Nook
- Eat-In Kitchen
- Electric Oven or Range
- Built-In Microwave
- Extra Refrigerator or Freezer
- Ice Maker
- Dishwasher
- Stainless Steel Appliances
- Upgraded Countertops
- Disposal
Flooring
- Wood
- Carpet
Bedrooms and Bathrooms
- 2 Main Level Bedrooms
- En-Suite Bathroom
- Walk-In Closet
- 2 Full Bathrooms
- Walk-in Shower
Laundry
- Laundry Room
- Laundry on main level
- Dryer
- Washer
Unfinished Basement
- Walk-Out Basement
- Basement Fills Entire Space Under The House
- Sump Pump
- Rough-In Basement Bathroom
Home Security
- Alarm System
- Storm Doors
Outdoor Features
- Deck
- Patio
- Porch
Schools
- Greenville Elementary School
- Auburn Middle School
- Kettle Run High School
Utilities
- Forced Air Heating and Cooling System
- Electric Water Heater
- Cable TV Available
Additional Features
- Grab Bars
- Solar owned by seller
Community Details
- Active Adult
- $25 Other Monthly Fees
- Active Adult | Residents must be 55 or older
- Vint Hill HOA
- Vint Hill Subdivision
- Property Manager
Listing and Financial Details
- Tax Lot 2
- Assessor Parcel Number 7925-04-5837
3D Interior and Exterior Tours
Floorplans
Map
Home Values in the Area
Average Home Value in this Area
Tax History
| Year | Tax Paid | Tax Assessment Tax Assessment Total Assessment is a certain percentage of the fair market value that is determined by local assessors to be the total taxable value of land and additions on the property. | Land | Improvement |
|---|---|---|---|---|
| 2025 | $4,791 | $495,400 | $110,000 | $385,400 |
| 2024 | $4,685 | $495,400 | $110,000 | $385,400 |
| 2023 | $4,487 | $495,400 | $110,000 | $385,400 |
| 2022 | $4,487 | $495,400 | $110,000 | $385,400 |
| 2021 | $3,866 | $387,600 | $110,000 | $277,600 |
| 2020 | $3,866 | $387,600 | $110,000 | $277,600 |
| 2019 | $3,866 | $387,600 | $110,000 | $277,600 |
| 2018 | $3,820 | $387,600 | $110,000 | $277,600 |
| 2016 | $3,576 | $342,900 | $110,000 | $232,900 |
| 2015 | -- | $342,900 | $110,000 | $232,900 |
| 2014 | -- | $345,600 | $110,000 | $235,600 |
Property History
| Date | Event | Price | List to Sale | Price per Sq Ft | Prior Sale |
|---|---|---|---|---|---|
| 11/09/2025 11/09/25 | For Sale | $624,950 | 0.0% | $290 / Sq Ft | |
| 10/27/2025 10/27/25 | Pending | -- | -- | -- | |
| 09/29/2025 09/29/25 | For Sale | $624,950 | 0.0% | $290 / Sq Ft | |
| 09/24/2025 09/24/25 | Pending | -- | -- | -- | |
| 08/16/2025 08/16/25 | For Sale | $624,950 | +74.1% | $290 / Sq Ft | |
| 10/05/2016 10/05/16 | Sold | $359,000 | +2.6% | $167 / Sq Ft | View Prior Sale |
| 10/05/2016 10/05/16 | Pending | -- | -- | -- | |
| 10/05/2016 10/05/16 | For Sale | $350,000 | -- | $162 / Sq Ft |
Purchase History
| Date | Type | Sale Price | Title Company |
|---|---|---|---|
| Deed | -- | None Listed On Document | |
| Warranty Deed | $359,000 | Multiple | |
| Special Warranty Deed | $317,777 | -- |
Mortgage History
| Date | Status | Loan Amount | Loan Type |
|---|---|---|---|
| Previous Owner | $346,150 | VA | |
| Previous Owner | $168,000 | New Conventional |
About the Listing Agent

I'm a "seasoned" real estate agent with over 37 years as a top producing Weichert Realtor. Though my office is in MANASSAS, VA, myself and my long-standing team provide home-buyers and sellers with professional, responsive and attentive real estate services from the Potomac River in Alexandria to the Blue Ridge Mountains! Want an agent who'll really listen to what you want in a home? Need an agent who knows how to effectively market your home so it sells? Give me a call! I'm eager to help and
Mary Ann's Other Listings
Source: Bright MLS
MLS Number: VAFQ2017868
APN: 7925-04-5837
- 4093 Von Neuman Cir
- 4022 Von Neuman Cir
- 6752 Eckert Ct
- 0 Greenwich Rd Unit VAFQ2013164
- 0 Greenwich Rd Unit VAFQ2001792
- 0 Greenwich Rd Unit VAFQ2013170
- 0 Greenwich Rd Unit VAFQ2013168
- 7334 Compton Ln
- 7329 Toler Dr
- 7213 N Starcrest Dr
- 7414 Kettle Ridge Dr
- 15900 Sunshine Ridge Ln
- 15661 Sunshine Ridge Ln
- 9300 Mackenzie Meadow Ct
- 15641 Sunshine Ridge Ln
- 7116 Lake Dr
- 8918 Burwell Rd
- 4873 Point Rd
- 7632 Greenwich Rd
- 3308 Boathouse Rd
- 8449 Link Hills Loop
- 5072 Rock Springs Rd
- 7023 Kelly Rd
- 8049 Crescent Park Dr
- 8024 Cayzer Ln
- 7744 Cedar Branch Dr
- 8135 Cancun Ct
- 8761 Ellis Mill Dr
- 15112 Windy Hollow Cir
- 14348 Sharpshinned Dr
- 9028 Woodpecker Ct
- 7258 Baldwin Ridge Rd Unit B
- 14105 Murphy Terrace
- 8324 Tenbrook Dr
- 8227 Crackling Fire Dr
- 8515 Preakness Place
- 14701 Deming Dr
- 6712 Breezy Dr
- 7289 Prices Cove Place
- 7351-7351 Yountville Dr
