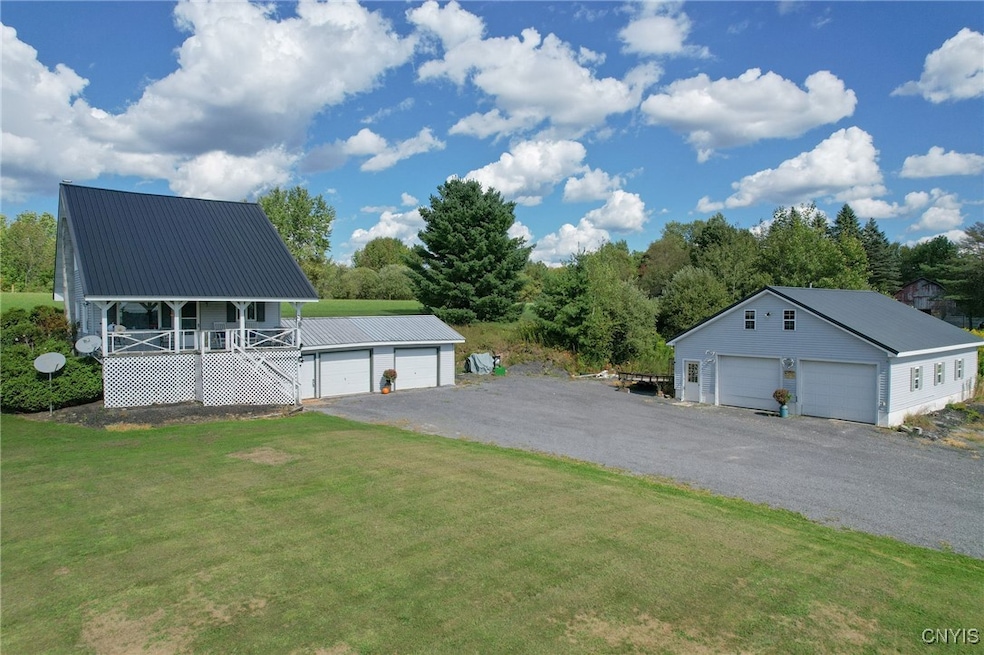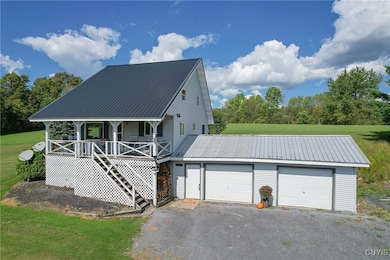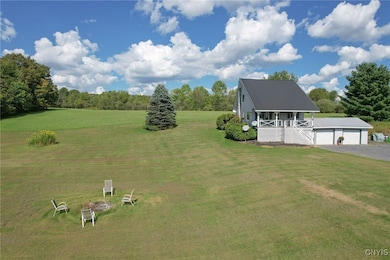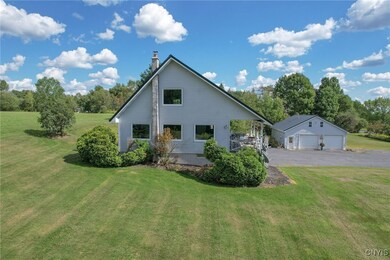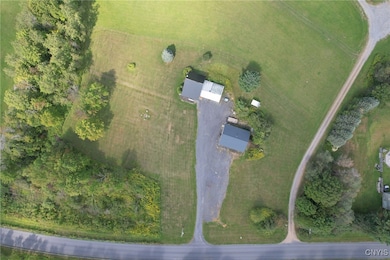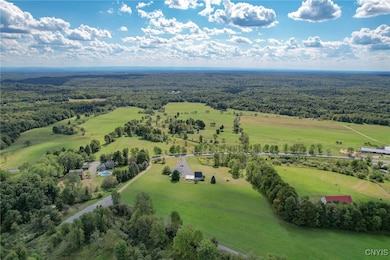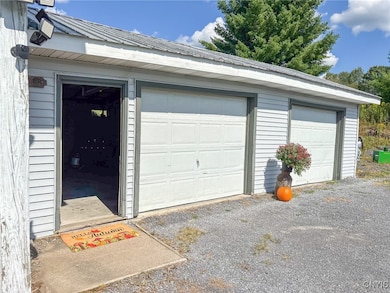3607 Osceola Rd West Leyden, NY 13489
Estimated payment $1,848/month
Highlights
- Chalet
- Recreation Room
- Main Floor Primary Bedroom
- Deck
- Cathedral Ceiling
- 2 Fireplaces
About This Home
Welcome to your ideal Tug Hill home base! Throughout its current ownership, this home has been used as a primary residence and successful short-term rental/ Air BnB. The location on a year-round plowed road is unmatched. Bordering the Great Lot Sportsmans Club on Lewis County ATV trail system and less than a mile to groomed snowmobile trails. There is plenty of storage and space for all the toys in the detached 30x42 heated garage or the two-bay attached. The detached also features a full height, drive up attic. The newly expanded driveway has more than enough room for extra vehicles, trucks and trailers. Entering into the basement of the home, you will find a rec room featuring a pool table, sitting area and utility area with woodstove and newer furnace. The WOW Factor continues on the main floor, with stunning tongue and groove cathedral ceilings. New low maintenance vinyl plank flooring has recently been installed throughout. The home comes partially furnished including living and dining room furniture. The main floor also offers a full bath with laundry, primary bedroom, and kitchen. The spacious loft provides stunning views, with custom railings and high ceilings. There is enough space for multiple beds, plus the convenient half bath. Additional features of this home include buried electric from the road, a covered front porch with some awesome views. Plus, other nearby attractions such as state forest land and cross-country ski resorts. All this while only being a 15-minute drive to Boonville, 18 miles to Redfield for fishing & boating, and 20 miles to Rome, 40 miles to Utica and less than an hour to Old Forge.
Listing Agent
Listing by Berkshire Hathaway HomeServices CNY Realty Watn Brokerage Phone: 315-486-8724 License #10401352945 Listed on: 09/06/2025

Home Details
Home Type
- Single Family
Est. Annual Taxes
- $4,661
Year Built
- Built in 1993
Lot Details
- 4.2 Acre Lot
- Lot Dimensions are 80041x102911
- Rectangular Lot
Parking
- 4 Car Garage
- Parking Storage or Cabinetry
- Heated Garage
- Workshop in Garage
- Garage Door Opener
Home Design
- Chalet
- Contemporary Architecture
- Block Foundation
- Vinyl Siding
Interior Spaces
- 840 Sq Ft Home
- 1-Story Property
- Partially Furnished
- Cathedral Ceiling
- Ceiling Fan
- 2 Fireplaces
- Window Treatments
- Family Room
- Recreation Room
- Loft
- Bonus Room
- Basement Fills Entire Space Under The House
Kitchen
- Country Kitchen
- Electric Oven
- Electric Range
- Microwave
Flooring
- Carpet
- Laminate
Bedrooms and Bathrooms
- 2 Bedrooms | 1 Primary Bedroom on Main
Laundry
- Laundry Room
- Laundry on main level
- Dryer
- Washer
Outdoor Features
- Deck
- Porch
Utilities
- Window Unit Cooling System
- Forced Air Heating System
- Well
- Electric Water Heater
- Septic Tank
- High Speed Internet
Listing and Financial Details
- Tax Lot 20
- Assessor Parcel Number 233200-417-000-0001-020-210-0000
Map
Home Values in the Area
Average Home Value in this Area
Tax History
| Year | Tax Paid | Tax Assessment Tax Assessment Total Assessment is a certain percentage of the fair market value that is determined by local assessors to be the total taxable value of land and additions on the property. | Land | Improvement |
|---|---|---|---|---|
| 2024 | $4,862 | $113,700 | $17,800 | $95,900 |
| 2023 | $4,009 | $113,700 | $17,800 | $95,900 |
| 2022 | $3,678 | $113,700 | $17,800 | $95,900 |
| 2021 | $3,645 | $113,700 | $17,800 | $95,900 |
| 2020 | $3,534 | $113,700 | $17,800 | $95,900 |
| 2019 | $3,171 | $113,700 | $17,800 | $95,900 |
| 2018 | $3,171 | $113,700 | $17,800 | $95,900 |
| 2017 | $3,184 | $113,700 | $17,800 | $95,900 |
| 2016 | $4,846 | $113,700 | $17,800 | $95,900 |
| 2015 | -- | $113,700 | $17,800 | $95,900 |
| 2014 | -- | $113,700 | $17,800 | $95,900 |
Property History
| Date | Event | Price | List to Sale | Price per Sq Ft | Prior Sale |
|---|---|---|---|---|---|
| 09/06/2025 09/06/25 | For Sale | $277,000 | +151.8% | $330 / Sq Ft | |
| 01/31/2018 01/31/18 | Sold | $110,000 | -3.3% | $131 / Sq Ft | View Prior Sale |
| 12/09/2017 12/09/17 | For Sale | $113,700 | -- | $135 / Sq Ft |
Purchase History
| Date | Type | Sale Price | Title Company |
|---|---|---|---|
| Warranty Deed | $110,000 | -- | |
| Deed | $108,000 | Kevin M. Mcardle | |
| Deed | $125,000 | -- | |
| Deed | $3,500 | -- |
Mortgage History
| Date | Status | Loan Amount | Loan Type |
|---|---|---|---|
| Open | $88,000 | Purchase Money Mortgage | |
| Previous Owner | $110,000 | Purchase Money Mortgage |
Source: Jefferson-Lewis Board of REALTORS®
MLS Number: S1635376
APN: 233200-417-000-0001-020-210-0000
- 3519 Osceola Rd
- 11460 Creek Rd Unit 1
- 11695 Creek Rd Unit SS
- 1185 William Ernst Rd
- 1185 William Ernst Rd Unit 7
- 000 William Ernst Rd
- 1046 Ammon
- 11980 E Streiff Rd Unit 8
- 1316 William Ernst Rd
- 0 Creek Rd Unit 7 S1615739
- 0 Sullivan Rd Unit S1647632
- 11511 State Route 26
- 3760 Rapke Rd
- 3760 Rapke Rd Unit 23
- part of 1991 Kotary Rd
- 6394 E Streiff Rd
- 0 Mud Brook Rd
- 1.17 Mud Brook Rd Unit 17
- 1.16 Mud Brook Rd Unit 16
- 1.19 Mud Brook Rd Unit 19
- 6251 Meadow Dr
- 6620 Procrastination Dr
- 8843 Karlen Rd
- 252 Liam Ln
- 5202 Heelpath Rd
- 5200 Heelpath Rd
- 417 N Levitt St
- 3653 County Route 17
- 113 Rose Ln
- 732 W Liberty St Unit 1
- 802-804 N George St
- 126 Turin St Unit 3
- 4478 Canal St
- 606 Broadway
- 85-86 Hangar Rd
- 821 Floyd Ave
- 625 Roosevelt Ave
- 624 S George St
- 307 E Dominick St Unit 3
- 912 Culverton Rd
