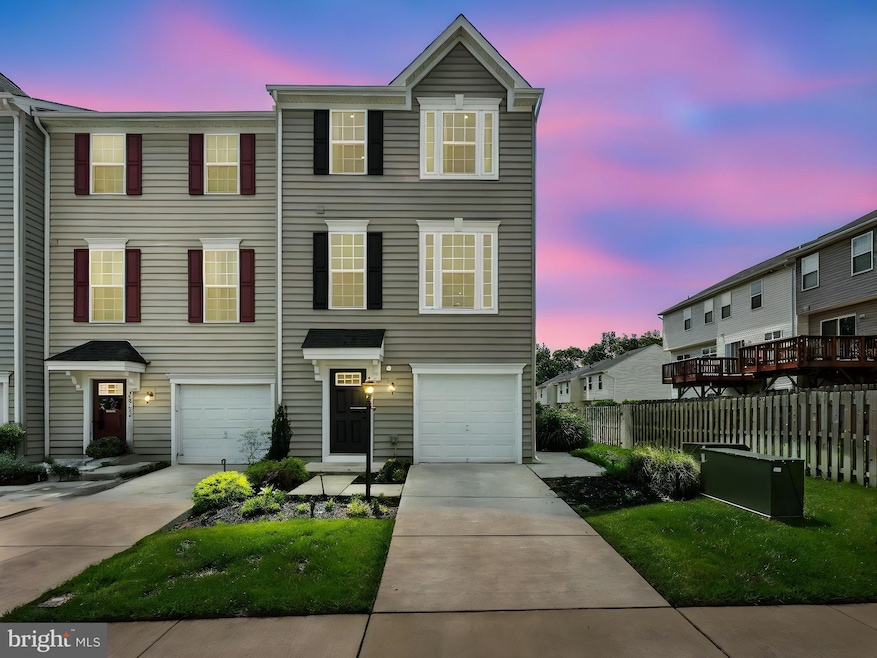
36078 Fawn Ln Locust Grove, VA 22508
Estimated payment $2,103/month
Highlights
- Colonial Architecture
- Upgraded Countertops
- Soccer Field
- Clubhouse
- Community Pool
- Breakfast Area or Nook
About This Home
Step into style and space with this modern end-unit townhome offering over 1,700 sq ft of beautifully finished living across three levels. Built just four years ago, this home delivers the feel of a single-family residence with the ease and convenience of townhome living.
The entry-level features a versatile bonus living area with direct access to the backyard—perfect for a rec room, home office, or casual lounge space. Upstairs, the heart of the home awaits with a bright, open-concept main level. A gourmet kitchen anchors the space with granite countertops, stainless steel appliances, an oversized island, and a generous dining area—ideal for entertaining or everyday life. The adjoining family room is light-filled and spacious, offering seamless flow for gatherings and relaxation.
The upper level includes three well-appointed bedrooms, including a stunning primary suite with a tray ceiling, expansive walk-in closet, and private bath complete with dual vanities and a walk-in shower. Two additional bedrooms and a full bath provide room for everyone.
With generous living space, modern finishes, and natural light throughout, this home checks every box for style, comfort, and practicality. Don’t miss your opportunity to own this exceptional end-unit in a sought-after location!
Open House Schedule
-
Saturday, August 30, 20251:30 to 3:30 pm8/30/2025 1:30:00 PM +00:008/30/2025 3:30:00 PM +00:00Add to Calendar
Townhouse Details
Home Type
- Townhome
Est. Annual Taxes
- $1,281
Year Built
- Built in 2021
Lot Details
- 2,500 Sq Ft Lot
- Property is in excellent condition
HOA Fees
- $62 Monthly HOA Fees
Parking
- 1 Car Attached Garage
- Front Facing Garage
Home Design
- Colonial Architecture
- Vinyl Siding
- Concrete Perimeter Foundation
Interior Spaces
- 1,700 Sq Ft Home
- Property has 3 Levels
- Recessed Lighting
- Family Room Off Kitchen
- Living Room
- Combination Kitchen and Dining Room
- Carpet
Kitchen
- Breakfast Area or Nook
- Stove
- Built-In Microwave
- Dishwasher
- Stainless Steel Appliances
- Kitchen Island
- Upgraded Countertops
- Disposal
Bedrooms and Bathrooms
- 3 Bedrooms
- En-Suite Bathroom
- Walk-In Closet
- Walk-in Shower
Laundry
- Dryer
- Washer
Schools
- Orange Co. High School
Utilities
- 90% Forced Air Heating and Cooling System
- Electric Water Heater
- Public Septic
Listing and Financial Details
- Assessor Parcel Number 15884
Community Details
Overview
- Association fees include common area maintenance, lawn care front, trash
- Elite Community Management HOA
- Wilderness Shores Subdivision
Amenities
- Picnic Area
- Clubhouse
Recreation
- Soccer Field
- Community Basketball Court
- Community Playground
- Community Pool
- Dog Park
- Jogging Path
Map
Home Values in the Area
Average Home Value in this Area
Tax History
| Year | Tax Paid | Tax Assessment Tax Assessment Total Assessment is a certain percentage of the fair market value that is determined by local assessors to be the total taxable value of land and additions on the property. | Land | Improvement |
|---|---|---|---|---|
| 2024 | $1,281 | $168,800 | $30,000 | $138,800 |
| 2023 | $1,281 | $168,800 | $30,000 | $138,800 |
| 2022 | $1,281 | $168,800 | $30,000 | $138,800 |
| 2021 | $1,230 | $170,800 | $30,000 | $140,800 |
| 2020 | $54 | $7,500 | $7,500 | $0 |
| 2019 | $60 | $7,500 | $7,500 | $0 |
| 2018 | $60 | $7,500 | $7,500 | $0 |
| 2017 | $60 | $7,500 | $7,500 | $0 |
| 2016 | $60 | $7,500 | $7,500 | $0 |
| 2015 | -- | $7,500 | $7,500 | $0 |
| 2014 | -- | $7,500 | $7,500 | $0 |
Property History
| Date | Event | Price | Change | Sq Ft Price |
|---|---|---|---|---|
| 08/12/2025 08/12/25 | Price Changed | $355,000 | -1.1% | $209 / Sq Ft |
| 07/22/2025 07/22/25 | Price Changed | $359,000 | -1.6% | $211 / Sq Ft |
| 07/03/2025 07/03/25 | For Sale | $365,000 | -- | $215 / Sq Ft |
Purchase History
| Date | Type | Sale Price | Title Company |
|---|---|---|---|
| Bargain Sale Deed | $260,000 | Stewart Title | |
| Deed | $330,000 | None Available |
Mortgage History
| Date | Status | Loan Amount | Loan Type |
|---|---|---|---|
| Open | $207,992 | New Conventional |
Similar Homes in Locust Grove, VA
Source: Bright MLS
MLS Number: VAOR2010104
APN: 012-B0-00-00-0235-R
- 35512 Coyote Trail
- Orinda Plan at Wilderness Shores - Aspire
- Greenwich Plan at Wilderness Shores - Aspire
- Arcadia ESP Plan at Wilderness Shores - Aspire
- 2628 Cougar Ln
- 2636 Cougar Ln
- 2620 Cougar Ln
- 2616 Cougar Ln
- 36031 Wilderness Shores Way
- LOT 394 Cougar Ln
- LOT 398 Cougar Ln
- LOT 388 Cougar Ln
- 2612 Cougar Ln
- 2585 Cougar Ln
- 2581 Cougar Ln
- 2577 Cougar Ln
- 2573 Cougar Ln
- 2569 Cougar Ln
- 2565 Cougar Ln
- LOT389 Cougar Ln
- 36062 Coyote Trail
- 36072 Coyote Trail
- 2584 Cougar Ln
- 35352 Gosling Ln Unit Cozy Basement Apartment – Available Now
- 4107 Lakeview Pkwy
- 125 Cumberland Cir
- 10413 Elys Ford Rd
- 22098 Highland Rd
- 22126 Highland Rd Unit 2 Bedroom Apartment
- 602 Gettysburg Ln
- 10704 Live Oak Ct
- 12710 Foxtrot Rd
- 7620 Regency Glen Dr
- 7219 Ford Hollow Dr
- 9872 Red Hill Rd
- 11406 Enchanted Woods Way
- 12209 Baines Corner Rd
- 11814 Gardenia Dr
- 6901 Violet Dr
- 10 Jolie Ct






