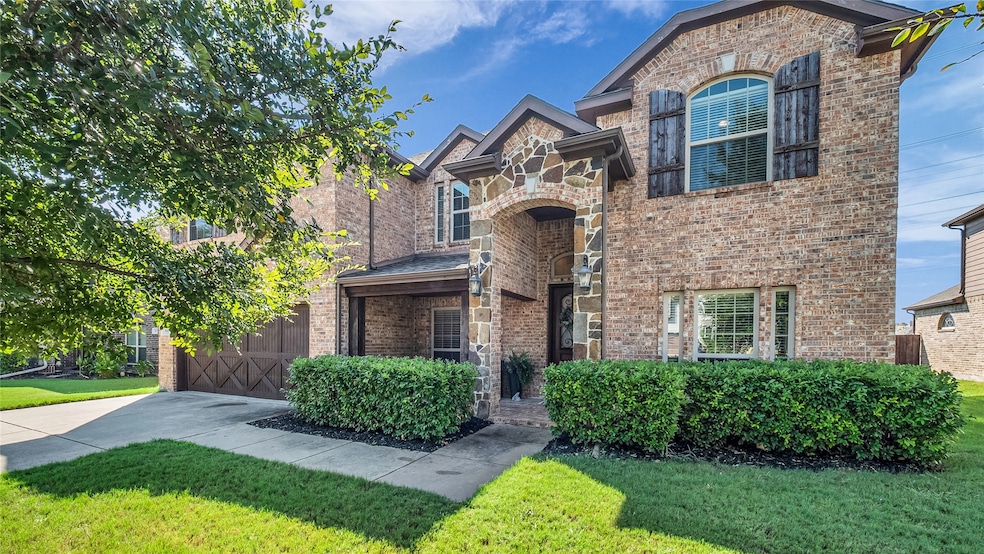
3608 Acropolis Way Plano, TX 75074
Timberbrook NeighborhoodEstimated payment $5,392/month
Highlights
- Open Floorplan
- Freestanding Bathtub
- Traditional Architecture
- McCall Elementary School Rated A
- Cathedral Ceiling
- Wood Flooring
About This Home
FULLY REMODELED KITCHEN & MASTER BATHROOM! Open floor plan with living & dining at entry. Remodeled Kitchen including custom cabinets, large island with storage, pull out trash, mixer cabinet, custom backsplash, granite counter tops and so much more. Large Family Room with gas log fireplace. Study that could also be a 6th bedroom. Quiet Master Suite with updated bathroom, dual sinks, freestanding soaking tub, walk in shower with sprayer system, chandelier and large walk in closet. Laundry room with built in cabinets, full size washer and dryer space, folding counter top and hand ups. Full Secondary Bath with shower downstairs. Upstairs with 4 Bedrooms, Game Room & Media Room. So much to see! Great Family Neighborhood with Community Pool, Park, Playground, Greenbelt, Walking and Bike Trails.
Listing Agent
Owens Realtors Brokerage Phone: 214-801-9190 License #0540363 Listed on: 09/05/2025
Home Details
Home Type
- Single Family
Est. Annual Taxes
- $10,569
Year Built
- Built in 2011
Lot Details
- 8,756 Sq Ft Lot
- Wood Fence
- Landscaped
- Interior Lot
- Irrigation Equipment
- Few Trees
- Lawn
- Back Yard
HOA Fees
- $50 Monthly HOA Fees
Parking
- 2 Car Attached Garage
- Front Facing Garage
- Single Garage Door
- Garage Door Opener
Home Design
- Traditional Architecture
- Slab Foundation
- Composition Roof
Interior Spaces
- 4,035 Sq Ft Home
- 2-Story Property
- Open Floorplan
- Wired For Sound
- Built-In Features
- Cathedral Ceiling
- Ceiling Fan
- Chandelier
- Decorative Lighting
- Gas Log Fireplace
- Window Treatments
- Home Security System
Kitchen
- Gas Cooktop
- Microwave
- Dishwasher
- Kitchen Island
- Granite Countertops
- Disposal
Flooring
- Wood
- Carpet
- Ceramic Tile
Bedrooms and Bathrooms
- 6 Bedrooms
- Walk-In Closet
- 4 Full Bathrooms
- Double Vanity
- Freestanding Bathtub
- Soaking Tub
Laundry
- Laundry Room
- Washer and Electric Dryer Hookup
Outdoor Features
- Covered Patio or Porch
Schools
- Mccall Elementary School
- Williams High School
Utilities
- Central Heating and Cooling System
- High Speed Internet
- Cable TV Available
Listing and Financial Details
- Legal Lot and Block 14 / Q
- Assessor Parcel Number R1013100Q01401
Community Details
Overview
- Association fees include all facilities, management
- Trails Of Glenwood HOA
- Trails Of Glenwood Ph 2 Subdivision
Recreation
- Community Playground
- Community Pool
- Park
- Trails
Map
Home Values in the Area
Average Home Value in this Area
Tax History
| Year | Tax Paid | Tax Assessment Tax Assessment Total Assessment is a certain percentage of the fair market value that is determined by local assessors to be the total taxable value of land and additions on the property. | Land | Improvement |
|---|---|---|---|---|
| 2024 | $8,747 | $625,172 | $157,500 | $569,947 |
| 2023 | $8,747 | $568,338 | $157,500 | $440,683 |
| 2022 | $9,874 | $516,671 | $130,500 | $434,103 |
| 2021 | $9,472 | $469,701 | $99,000 | $370,701 |
| 2020 | $9,230 | $452,052 | $99,000 | $353,052 |
| 2019 | $9,688 | $448,268 | $99,000 | $349,268 |
| 2018 | $9,265 | $425,046 | $90,000 | $335,046 |
| 2017 | $8,912 | $408,871 | $90,000 | $318,871 |
| 2016 | $8,436 | $382,181 | $81,000 | $301,181 |
| 2015 | $7,229 | $338,094 | $76,500 | $261,594 |
Property History
| Date | Event | Price | Change | Sq Ft Price |
|---|---|---|---|---|
| 09/05/2025 09/05/25 | For Sale | $825,000 | -- | $204 / Sq Ft |
Purchase History
| Date | Type | Sale Price | Title Company |
|---|---|---|---|
| Special Warranty Deed | -- | None Listed On Document | |
| Interfamily Deed Transfer | -- | Chicago Title | |
| Warranty Deed | -- | Rtt | |
| Vendors Lien | -- | Sendera Title |
Mortgage History
| Date | Status | Loan Amount | Loan Type |
|---|---|---|---|
| Previous Owner | $186,000 | Credit Line Revolving | |
| Previous Owner | $296,500 | New Conventional | |
| Previous Owner | $316,000 | New Conventional | |
| Previous Owner | $274,550 | New Conventional |
Similar Homes in the area
Source: North Texas Real Estate Information Systems (NTREIS)
MLS Number: 21052485
APN: R-10131-00Q-0140-1
- 3625 Badger St
- 3613 Acorn Dr
- 3604 Bright Star Way
- 3449 Timber Brook Dr
- 3313 Heatherbrook Dr
- 6605 Pinebluff Dr
- 3304 Bright Star Way
- 4023 Anns Ln
- 3408 Lighthouse Dr
- 3208 Grenada Dr
- 3420 Woodheights Ct
- 3104 Pataula Ln
- 7200 Beechmont Ct
- 1602 Spring St
- 3706 Wood Rail Dr
- 4306 E Parker Rd
- 4400 Pecan Orchard Dr
- 632 Albrook Dr
- 3905 Blackjack Oak Ln
- 626 Albrook Dr
- 3600 Bahama Dr
- 6425 Academy Ln
- 3524 Hutch Dr
- 3556 Flowing Way
- 6413 Fitzgerald Dr
- 3224 Heatherbrook Dr
- 7001 Jasper Dr
- 7200 Beechmont Ct
- 720 Lauren Way
- 1500 S Jupiter Rd Unit 607
- 1500 S Jupiter Rd Unit 201
- 1500 S Jupiter Rd Unit 1410
- 1500 S Jupiter Rd Unit 1307
- 1500 S Jupiter Rd Unit 404
- 1500 S Jupiter Rd Unit 310
- 1500 S Jupiter Rd Unit 1610
- 1500 S Jupiter Rd Unit 1008
- 1500 S Jupiter Rd Unit 810
- 1500 S Jupiter Rd Unit 808
- 1500 S Jupiter Rd Unit 603






