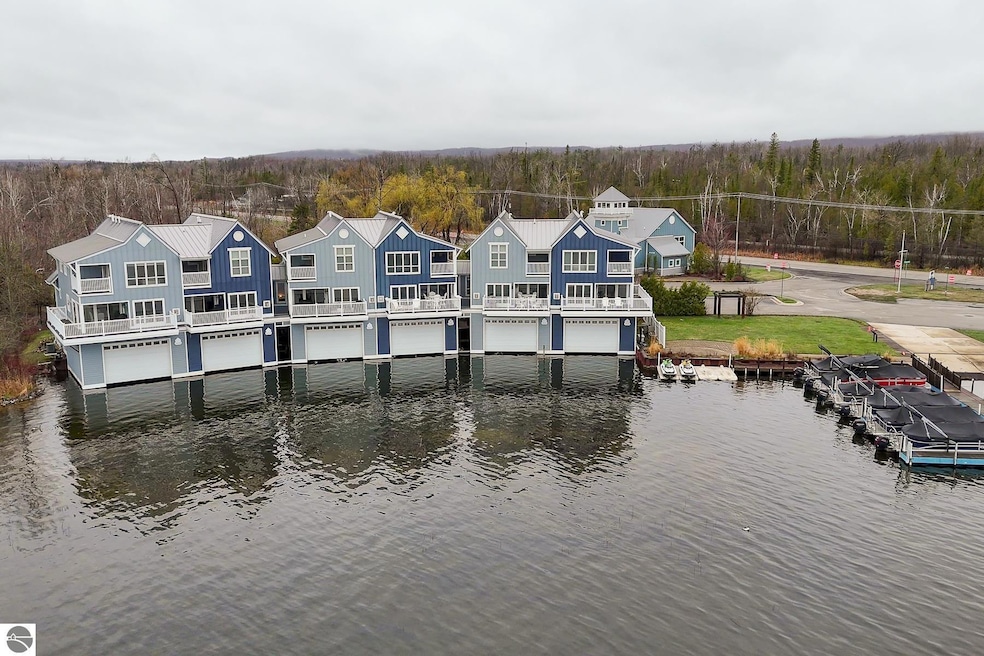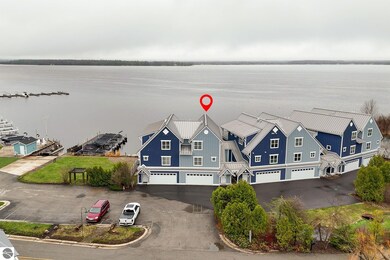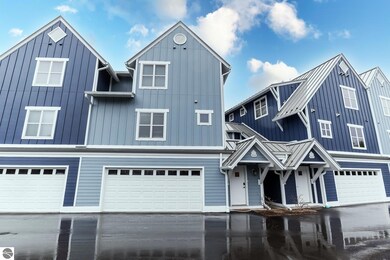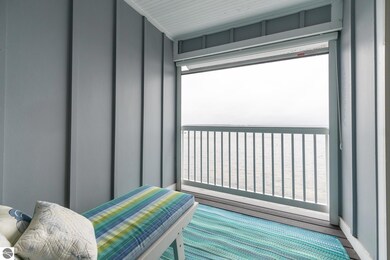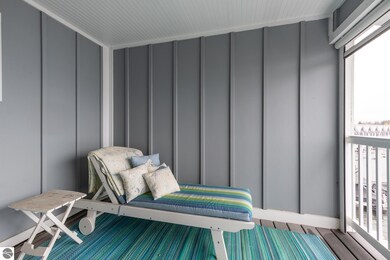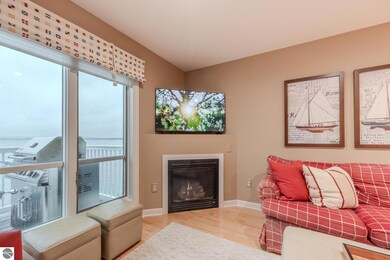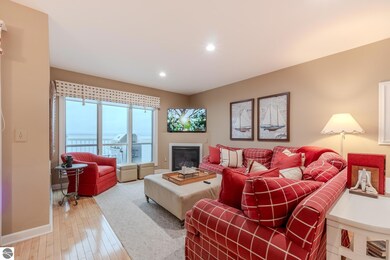3608 Cincinnati St Unit 5 Alanson, MI 49706
Estimated payment $5,710/month
Highlights
- Boathouse
- Deeded Waterfront Access Rights
- Lake Privileges
- Private Waterfront
- Private Dock
- Deck
About This Home
Don't miss this STUNNING waterfront condominium nestled right on coveted Crooked Lake! Sitting on top of a custom designed, expansive covered boat well that opens up to a 2 car garage, this carefully crafted condo will bring all of your northern Michigan dreams to life. Pride of ownership really shows throughout this meticulously maintained, open floorplan home. Situated right off of US-31 and eastward facing for the most fantastic sunrise views over Crooked Lake. Hardwood floors, granite counters, brand new stainless steel appliances, fresh paint, top of the line keyless entry and a Honeywell Home Total Connect Comfort thermostat system round out this place of perfection. Enjoy captivating views of Crooked Lake from the kitchen, dining room, living room, primary bedroom or one of the two private balconies. Jet around the inland lakes in the summer, or ski at one of the nearby ski resorts in the winter! Close proximity to downtown Harbor Springs and Petoskey. Original homeowners who cherished this as a vacation home for many years. Take advantage of this turn-key opportunity, with all furnishings included! One of the owners is a licensed agent in the state of Michigan.
Home Details
Home Type
- Single Family
Est. Annual Taxes
- $8,445
Year Built
- Built in 2006
Lot Details
- Private Waterfront
- 20 Feet of Waterfront
- Level Lot
- The community has rules related to zoning restrictions
HOA Fees
- $500 Monthly HOA Fees
Home Design
- Slab Foundation
- Fire Rated Drywall
- Frame Construction
- Asphalt Roof
- Vinyl Siding
Interior Spaces
- 2,060 Sq Ft Home
- 2-Story Property
- Fireplace
- Water Views
Kitchen
- Oven or Range
- Microwave
- Dishwasher
- Disposal
Bedrooms and Bathrooms
- 2 Bedrooms
- Primary Bedroom on Main
Laundry
- Dryer
- Washer
Parking
- 2 Car Attached Garage
- Garage Door Opener
- Shared Driveway
Outdoor Features
- Deeded Waterfront Access Rights
- Access To Lake
- Boathouse
- Private Dock
- Lake Privileges
- Deck
Location
- Ground Level Unit
Utilities
- Forced Air Heating and Cooling System
- Cable TV Available
Community Details
- Association fees include snow removal, exterior maintenance
- Windjammer Cove Community
Map
Home Values in the Area
Average Home Value in this Area
Tax History
| Year | Tax Paid | Tax Assessment Tax Assessment Total Assessment is a certain percentage of the fair market value that is determined by local assessors to be the total taxable value of land and additions on the property. | Land | Improvement |
|---|---|---|---|---|
| 2025 | $8,445 | $349,600 | $349,600 | $0 |
| 2024 | $8,445 | $391,000 | $391,000 | $0 |
| 2023 | $7,621 | $299,700 | $299,700 | $0 |
| 2022 | $7,621 | $291,600 | $291,600 | $0 |
| 2021 | $7,332 | $249,000 | $249,000 | $0 |
| 2020 | $7,178 | $179,500 | $179,500 | $0 |
| 2019 | -- | $179,900 | $179,900 | $0 |
| 2018 | -- | $190,800 | $190,800 | $0 |
| 2017 | -- | $158,400 | $158,400 | $0 |
| 2016 | -- | $159,800 | $159,800 | $0 |
| 2015 | -- | $160,100 | $0 | $0 |
| 2014 | -- | $158,200 | $0 | $0 |
Property History
| Date | Event | Price | List to Sale | Price per Sq Ft |
|---|---|---|---|---|
| 07/07/2025 07/07/25 | For Sale | $849,900 | -- | $413 / Sq Ft |
Purchase History
| Date | Type | Sale Price | Title Company |
|---|---|---|---|
| Warranty Deed | -- | -- | |
| Warranty Deed | -- | -- | |
| Warranty Deed | -- | Attorney'S Title | |
| Fiduciary Deed | -- | -- | |
| Warranty Deed | $449,000 | -- |
Source: Northern Great Lakes REALTORS® MLS
MLS Number: 1936060
APN: 07-17-18-455-105
- 4700 Rd
- 4337 High St
- 5076 Oden Rd
- 5096 Oden Rd
- 8855 Blumke Rd
- 8849 Blumke Rd
- Lot 3 Leeward Dr
- Lot 2 Leeward Dr
- 8218 Luce St
- 3734 Oden Rd
- 8373 S Ayr Rd
- 3670 Oden Rd Unit 9
- 3670 Oden Rd Unit 5
- 3670 Oden Rd Unit 2
- 3670 Oden Rd Unit 2
- 8503 S Us 31 Hwy
- 5388 Powers Rd
- 8425 S Us 31 Hwy Unit Parcel A
- 8425 S Us 31 Hwy Unit Parcel B
- 3250 Oden Rd
- 501 Valley Ridge Dr
- 301 Lafayette Ave
- 624 Michigan St Unit 4
- 524 State St Unit 6
- 1420 Standish Ave
- 709 Jackson St Unit 4
- 1301 Crestview Dr
- 1401 Crestview Dr
- 3220 Merritt St
- 560 White Pine Dr Unit 560B
- 1899 Migizi Way
- 1600 Bear Creek Ln
- 4646 S Straits Hwy
- 4846 S Straits Hwy
- 7115 Wilbe St Unit 3
- 7115 Wilbe St Unit 1
- 6534 South Ave Unit B
- 1225 Grandview Beach Rd
- 530 State St Unit 530B
- 300 Front St Unit 103
