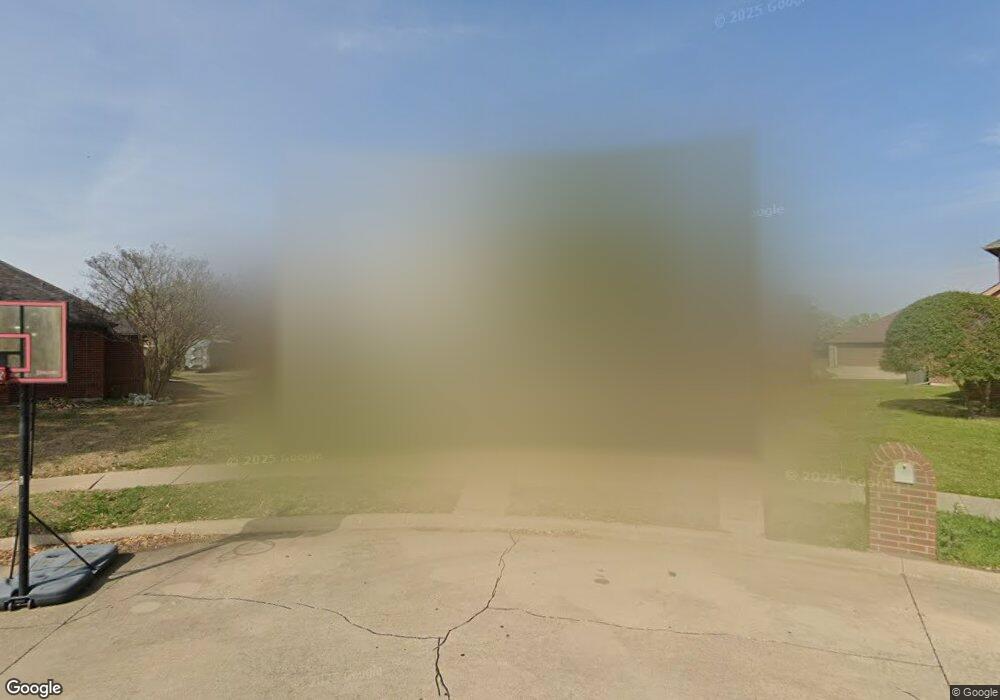3608 Edmonton Ct Richardson, TX 75082
Breckinridge NeighborhoodEstimated Value: $515,000 - $599,000
4
Beds
4
Baths
3,031
Sq Ft
$178/Sq Ft
Est. Value
About This Home
This home is located at 3608 Edmonton Ct, Richardson, TX 75082 and is currently estimated at $540,305, approximately $178 per square foot. 3608 Edmonton Ct is a home located in Collin County with nearby schools including Schell Elementary School, Otto Middle School, and Plano East Sr High School.
Ownership History
Date
Name
Owned For
Owner Type
Purchase Details
Closed on
Apr 30, 2003
Sold by
Ragland David W
Bought by
Attaway Gregory David and Attaway Anna M
Current Estimated Value
Home Financials for this Owner
Home Financials are based on the most recent Mortgage that was taken out on this home.
Original Mortgage
$158,960
Interest Rate
5.77%
Mortgage Type
Purchase Money Mortgage
Purchase Details
Closed on
Sep 29, 1995
Sold by
The Ryland Group Inc
Bought by
Ragland David W and Ragland Eve U
Home Financials for this Owner
Home Financials are based on the most recent Mortgage that was taken out on this home.
Original Mortgage
$171,850
Interest Rate
7.84%
Create a Home Valuation Report for This Property
The Home Valuation Report is an in-depth analysis detailing your home's value as well as a comparison with similar homes in the area
Home Values in the Area
Average Home Value in this Area
Purchase History
| Date | Buyer | Sale Price | Title Company |
|---|---|---|---|
| Attaway Gregory David | -- | Fnt | |
| Ragland David W | -- | -- |
Source: Public Records
Mortgage History
| Date | Status | Borrower | Loan Amount |
|---|---|---|---|
| Closed | Attaway Gregory David | $158,960 | |
| Previous Owner | Ragland David W | $171,850 |
Source: Public Records
Tax History Compared to Growth
Tax History
| Year | Tax Paid | Tax Assessment Tax Assessment Total Assessment is a certain percentage of the fair market value that is determined by local assessors to be the total taxable value of land and additions on the property. | Land | Improvement |
|---|---|---|---|---|
| 2025 | $7,517 | $493,285 | $132,000 | $361,285 |
| 2024 | $7,517 | $478,218 | $132,000 | $380,522 |
| 2023 | $7,517 | $434,744 | $132,000 | $341,894 |
| 2022 | $8,119 | $395,222 | $120,000 | $331,057 |
| 2021 | $7,851 | $359,293 | $96,000 | $263,293 |
| 2020 | $8,024 | $361,670 | $84,000 | $277,670 |
| 2019 | $8,106 | $348,487 | $84,000 | $271,821 |
| 2018 | $7,401 | $316,806 | $84,000 | $250,310 |
| 2017 | $6,728 | $310,053 | $66,000 | $244,053 |
| 2016 | $6,163 | $287,687 | $66,000 | $221,687 |
| 2015 | $5,365 | $238,021 | $55,200 | $182,821 |
Source: Public Records
Map
Nearby Homes
- 3624 Connaught Rd
- 5413 Carrington Dr
- 5421 Palace Dr
- 3613 Gloucester Rd
- 3309 Grantham Dr
- 202 Sweetgum Dr
- 3203 Grantham Dr
- 524 Jasmine Dr
- 5517 Enfield Dr
- 237 Mimosa Dr
- 248 Mimosa Dr
- Grand Whitehall Plan at Lakes at Legacy
- Grand Heritage Plan at Lakes at Legacy
- Alexandria II Plan at Lakes at Legacy
- Grand Tour Plan at Lakes at Legacy
- Tiffany II Plan at Lakes at Legacy
- Downton Abbey Plan at Lakes at Legacy
- Grand Emerald III Plan at Lakes at Legacy
- Grand Alexandria Plan at Lakes at Legacy
- Grand South Pointe Plan at Lakes at Legacy
- 3607 Edmonton Ct
- 5606 Carrington Dr
- 5604 Carrington Dr
- 3611 Carrington Dr
- 3605 Edmonton Ct
- 3609 Carrington Dr
- 5602 Carrington Dr
- 3604 Edmonton Ct
- 3607 Carrington Dr
- 3603 Edmonton Ct
- 3605 Carrington Dr
- 5600 Carrington Dr
- 3602 Edmonton Ct
- 3603 Carrington Dr
- 3601 Edmonton Ct
- 5605 Carrington Dr
- 5603 Carrington Dr
- 5598 Carrington Dr
- 5607 Carrington Dr
- 5603 Manchester Dr
