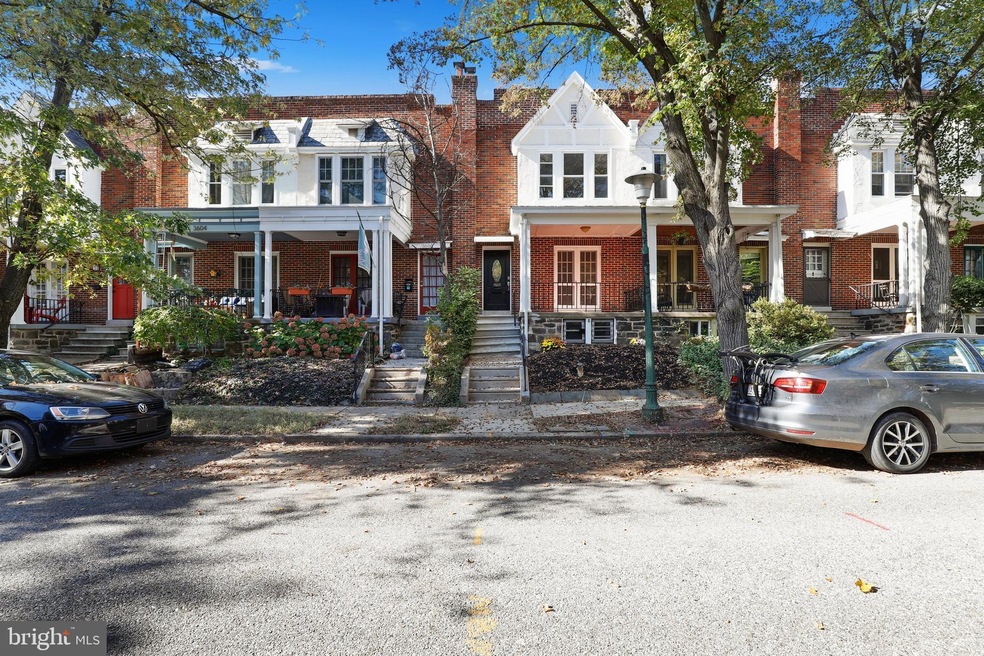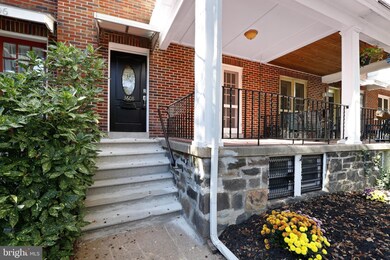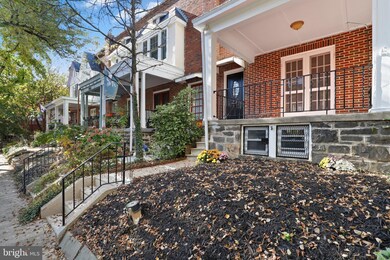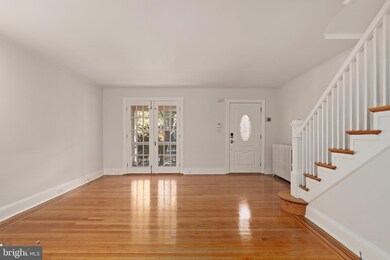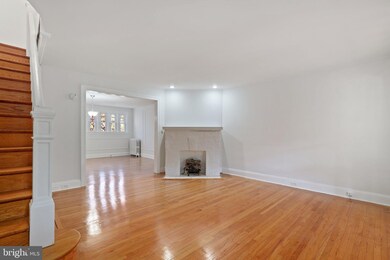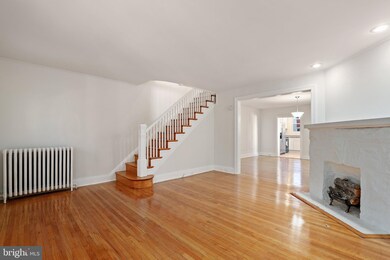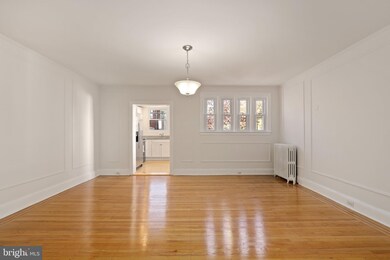
3608 Elkader Rd Baltimore, MD 21218
Ednor Gardens-Lakeside NeighborhoodHighlights
- Colonial Architecture
- 1 Car Attached Garage
- 4-minute walk to Our Playground at Stadium Place
- No HOA
- Radiator
About This Home
As of February 2022Come tour this updated home before it's gone. There is never a wrong time to buy. This brick home has so many nice features. Covered front porch, Hardwood Floors, Large Living Room, Giant Dining Room with closet and wall trim. Updated Kitchen with Stainless Steel Appliances and Granite Counters that lead you to the back deck. Upstairs you'll find three nicely sized rooms with Hardwood Floors and Large Closets, an Updated Hall Bath with a Skylight for Natural Lighting. Off of the third bedroom is a door to a third story deck. The Lower level has another Updated Full Bathroom with Stand Up Shower and Tile Floor, Laundry Area and Plenty of Living Space with New LVP flooring. Through the basement door is a concrete porch and steps that lead to your GARAGE!! This home truly has it all!!
This property is a Direct Access listing. Direct Access allows potential buyers to tour our vacant listings with or without the assistance of an agent. Once you identify a Direct Access home you want to see, you're prompted to verify ID, then use the app to unlock the door and tour it at your convenience. Homes with Direct Access are available from 8am-8pm.
This property is a Direct Access listing. Direct Access allows potential buyers to tour our vacant listings with or without the assistance of an agent. Once you identify a Direct Access home you want to see, you're prompted to verify ID, then use the app to unlock the door and tour it at your convenience. Homes with Direct Access are available from 8am-8pm.
Last Agent to Sell the Property
Heather Crawford
Redfin Corp License #656020 Listed on: 11/12/2021

Townhouse Details
Home Type
- Townhome
Est. Annual Taxes
- $4,066
Year Built
- Built in 1931
Lot Details
- 1,260 Sq Ft Lot
Parking
- 1 Car Attached Garage
- On-Street Parking
Home Design
- Colonial Architecture
- Brick Exterior Construction
Interior Spaces
- Property has 3 Levels
Bedrooms and Bathrooms
- 3 Bedrooms
Basement
- Connecting Stairway
- Exterior Basement Entry
Utilities
- Window Unit Cooling System
- Radiator
- Natural Gas Water Heater
Community Details
- No Home Owners Association
- Ednor Gardens Historic District Subdivision
Listing and Financial Details
- Tax Lot 016
- Assessor Parcel Number 0309213977 016
Ownership History
Purchase Details
Purchase Details
Home Financials for this Owner
Home Financials are based on the most recent Mortgage that was taken out on this home.Purchase Details
Home Financials for this Owner
Home Financials are based on the most recent Mortgage that was taken out on this home.Purchase Details
Purchase Details
Home Financials for this Owner
Home Financials are based on the most recent Mortgage that was taken out on this home.Purchase Details
Home Financials for this Owner
Home Financials are based on the most recent Mortgage that was taken out on this home.Purchase Details
Purchase Details
Purchase Details
Similar Homes in Baltimore, MD
Home Values in the Area
Average Home Value in this Area
Purchase History
| Date | Type | Sale Price | Title Company |
|---|---|---|---|
| Special Warranty Deed | $238,000 | Accommodation | |
| Deed | $150,000 | First American Title Ins Co | |
| Deed | $50,000 | None Available | |
| Deed | $239,000 | -- | |
| Deed | $225,000 | -- | |
| Deed | $225,500 | -- | |
| Deed | $75,000 | -- | |
| Deed | $50,000 | -- | |
| Deed | $84,800 | -- |
Mortgage History
| Date | Status | Loan Amount | Loan Type |
|---|---|---|---|
| Previous Owner | $147,283 | FHA | |
| Previous Owner | $10,000 | Purchase Money Mortgage | |
| Previous Owner | $75,750 | FHA | |
| Previous Owner | $223,236 | Purchase Money Mortgage | |
| Previous Owner | $180,400 | Stand Alone Second |
Property History
| Date | Event | Price | Change | Sq Ft Price |
|---|---|---|---|---|
| 05/27/2025 05/27/25 | Off Market | $2,800 | -- | -- |
| 04/30/2025 04/30/25 | For Rent | $2,800 | 0.0% | -- |
| 02/02/2022 02/02/22 | Sold | $259,000 | -2.2% | $145 / Sq Ft |
| 01/05/2022 01/05/22 | Pending | -- | -- | -- |
| 11/30/2021 11/30/21 | Price Changed | $264,900 | -1.9% | $148 / Sq Ft |
| 11/12/2021 11/12/21 | For Sale | $269,900 | +79.9% | $151 / Sq Ft |
| 11/30/2016 11/30/16 | Sold | $150,000 | 0.0% | $113 / Sq Ft |
| 10/13/2016 10/13/16 | Pending | -- | -- | -- |
| 08/08/2016 08/08/16 | For Sale | $150,000 | -- | $113 / Sq Ft |
Tax History Compared to Growth
Tax History
| Year | Tax Paid | Tax Assessment Tax Assessment Total Assessment is a certain percentage of the fair market value that is determined by local assessors to be the total taxable value of land and additions on the property. | Land | Improvement |
|---|---|---|---|---|
| 2025 | $5,160 | $243,300 | $40,000 | $203,300 |
| 2024 | $5,160 | $219,700 | $0 | $0 |
| 2023 | $4,606 | $196,100 | $0 | $0 |
| 2022 | $4,071 | $172,500 | $40,000 | $132,500 |
| 2021 | $4,066 | $172,267 | $0 | $0 |
| 2020 | $3,685 | $172,033 | $0 | $0 |
| 2019 | $3,663 | $171,800 | $40,000 | $131,800 |
| 2018 | $3,725 | $171,800 | $40,000 | $131,800 |
| 2017 | $3,767 | $171,800 | $0 | $0 |
| 2016 | $4,534 | $174,200 | $0 | $0 |
| 2015 | $4,534 | $174,200 | $0 | $0 |
| 2014 | $4,534 | $174,200 | $0 | $0 |
Agents Affiliated with this Home
-
H
Seller's Agent in 2022
Heather Crawford
Redfin Corp
-

Buyer's Agent in 2022
Michael Lopez
RE/MAX
(443) 420-7385
1 in this area
275 Total Sales
-

Seller's Agent in 2016
Demetria Scott
Long & Foster
(240) 229-9111
1 in this area
71 Total Sales
-

Buyer's Agent in 2016
Angela Dunn
Cummings & Co Realtors
(443) 802-5500
1 in this area
65 Total Sales
Map
Source: Bright MLS
MLS Number: MDBA2017848
APN: 3977-016
- 917 E 37th St
- 3526 Ellerslie Ave
- 912 E 37th St
- 718 E 36th St
- 707 E 37th St
- 3825 Elkader Rd
- 622 E 36th St
- 619 E 36th St
- 611 E 37th St
- 3828 Yolando Rd
- 3903 Kimble Rd
- 1202 E 35th St
- 608 Chestnut Hill Ave
- 3734 Ellerslie Ave
- 3521 Old York Rd
- 3303 Westerwald Ave
- 611 Parkwyrth Ave
- 3709 Old York Rd
- 626-636 E 33rd St
- 3927 Yolando Rd
