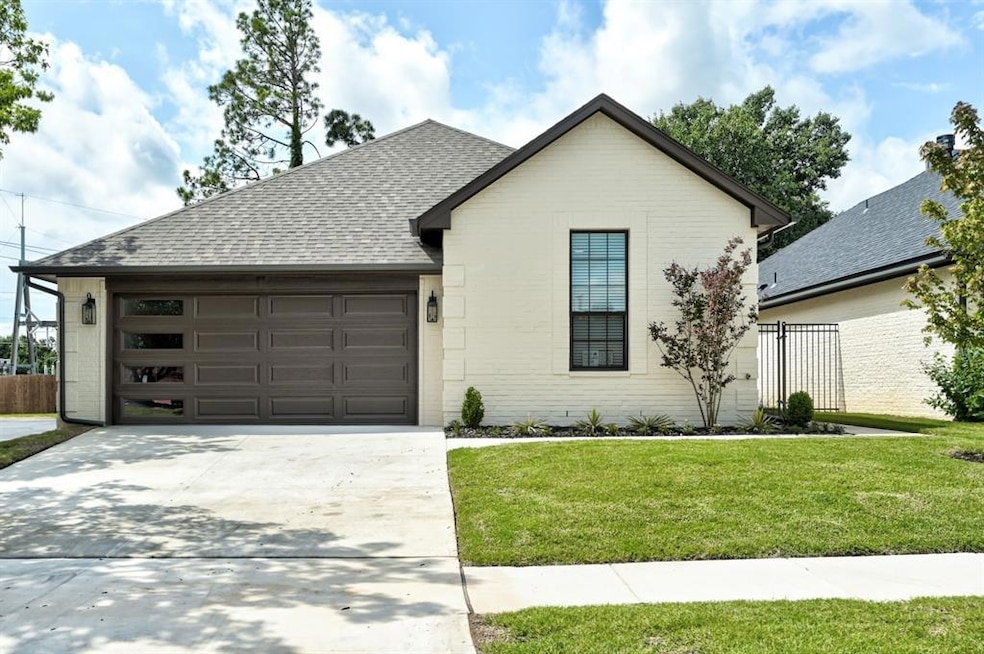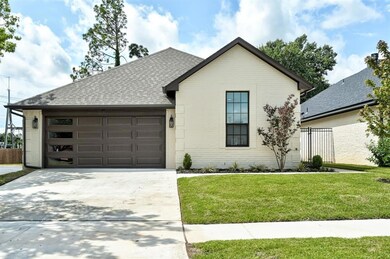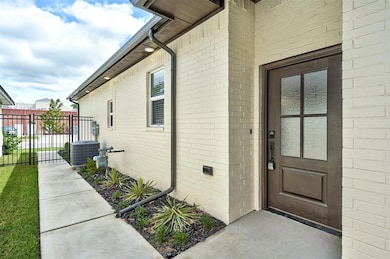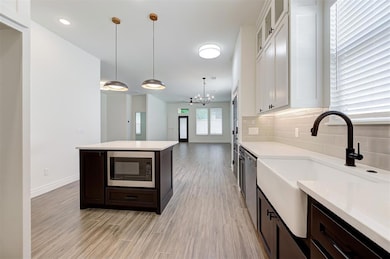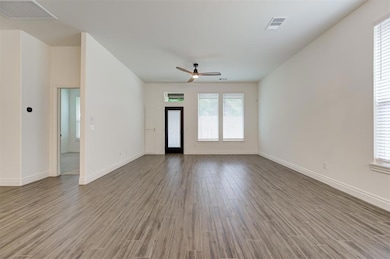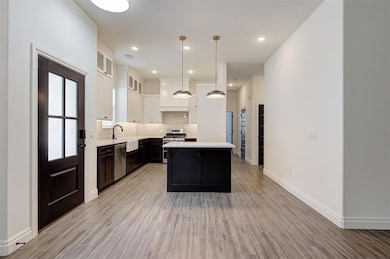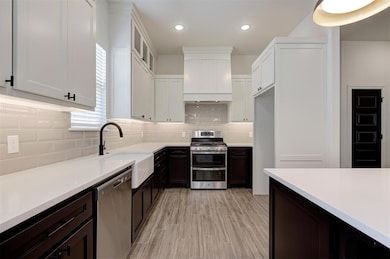
3608 Havenbrook St Norman, OK 73072
West Norman NeighborhoodEstimated payment $2,403/month
About This Home
This brand-new patio home in The Village of Brookhaven offers upscale design, modern amenities, and an ideal open layout perfect for everyday living and entertaining. The spacious great room features elegant tile flooring throughout the main areas and flows seamlessly into a chef-inspired kitchen with a freestanding gas range, double ovens, gleaming quartz countertops, a center island, under-cabinet lighting, and a large walk-in pantry. The primary suite is a true retreat with a spa-like bath featuring a dual-sink vanity, separate dressing table, oversized walk-in tiled shower, and direct access to a generous walk-in closet. Secondary bedrooms are well-sized and filled with natural light. You'll love the designer tile in the utility room! Thoughtful upgrades include Pella windows, tankless water heater, zoned irrigation, ceiling fans in all bedrooms, 2" faux wood blinds, and wiring for a security system with glass break sensors. Covered front and back porches, stylish fixtures, and a modern color palette complete the home. Prime location near top dining, shopping, and entertainment in Norman.
Map
Home Details
Home Type
Single Family
Year Built
2024
Lot Details
0
HOA Fees
$5 per month
Parking
2
Listing Details
- Property Type: Residential
- Style: Contemporary, Traditional
- Property Sub Type: Single Family
- Senior Community: No
- Association Fee Includes: Greenbelt
- Dining Areas: 1
- Legal Addition: Village At Brookhaven
- Mandatory Association Dues Yn: Yes
- Mechanical Features: Garage Door Lift, Security System, Smoke Alarm, Tankless Hot Water, Underground Sprinkler
- Oven Energy: Electric
- Property Faces: North
- Property Level: One
- Range Energy: Gas
- School Junior High: Whittier MS
- Special Zoning District Yn: No
- Storm Shelter: No
- Third Party Comments: No
- Year Built: 2024
- HistoricalDesignationYN: No
- Model Home: No
- PropertyBuildSTATUS: New Home
- Special Features: NewHome
Interior Features
- Floors: Carpet, Tile
- Fireplace Description: None
- Appliances: Dishwasher, Disposal, Microwave, Water Heater
- Interior Amenities: Ceiling Fan, Laundry Room, Paint Woodwork, Window Treatment
- Total Bedrooms: 3
- Total Bathrooms: 2.00
- Full Bathrooms: 2
- Living Areas: 1
- Oven Type: Dbl Ovens
- Range Type: Free Stand
- Total Sq Ft: 1886
Exterior Features
- Construction: Brick & Frame
- Pool: No
- Exterior Features: Covered Patio
- Fence: Wood, Part
- Foundation: Slab
- Roof: Composition
Garage/Parking
- Garage Capacity: 2
- Garage Description: Attached
- Parking: Concrete Drive
Utilities
- Cooling System: Central Elec
- Heat System: Central Gas
- Utilities Available: Public Utilities
Condo/Co-op/Association
- Association Fee: 65
Schools
- Elementary School: Truman ES
- High School: Norman North HS
Lot Info
- Acres: 0.1000
- Land Sq Ft: 4356
- Lot Description: Interior, Zero Lot Line
Tax Info
- Tax Block: 1
- Tax Lot: 134
MLS Schools
- School District: Norman
Home Values in the Area
Average Home Value in this Area
Property History
| Date | Event | Price | Change | Sq Ft Price |
|---|---|---|---|---|
| 05/30/2025 05/30/25 | For Sale | $367,500 | -- | $195 / Sq Ft |
Similar Homes in Norman, OK
Source: MLSOK
MLS Number: 1170047
- 3609 Quail Springs Dr
- 3805 Havenbrook Cir
- 3833 Ives Way
- 813 Branchwood Ct
- 4001 Gloucester Ln
- 4000 Harrogate Dr
- 1015 Rambling Oaks Dr
- 3224 Barley Ct
- 3308 Resh Ct
- 1220 Crossroads Ct
- 3605 Hampton Ct
- 4001 Innsbrook Ct
- 3616 Burlington Dr
- 1008 Bentbrook Place
- 510 Fenwick Ct
- 3517 Brookford Dr
- 517 Cheswick Ct
- 4100 Coventry Ln
- 3926 Briarcrest Dr
- 3317 Greenwood Dr
- 3306 Rambling Oaks Dr
- 3215 Woodsboro Dr
- 310 Town Park Rd
- 3001 Pheasant Run Rd
- 3920 Green Hills Ct
- 2100 36th Ave NW
- 300 36th Ave SW
- 4701 Heritage Place Dr
- 515 24th Ave NW
- 2313 Crestmont St
- 3100 Rock Creek Trail
- 408 Prestwick St
- 412 Sundown Dr
- 300 Hal Muldrow Dr
- 1836 W Robinson St
- 301 Hal Muldrow Dr
- 3223 Enclave Place
- 3812 Crail Dr
- 1622 Denison Dr
- 2751 24th Ave NW
