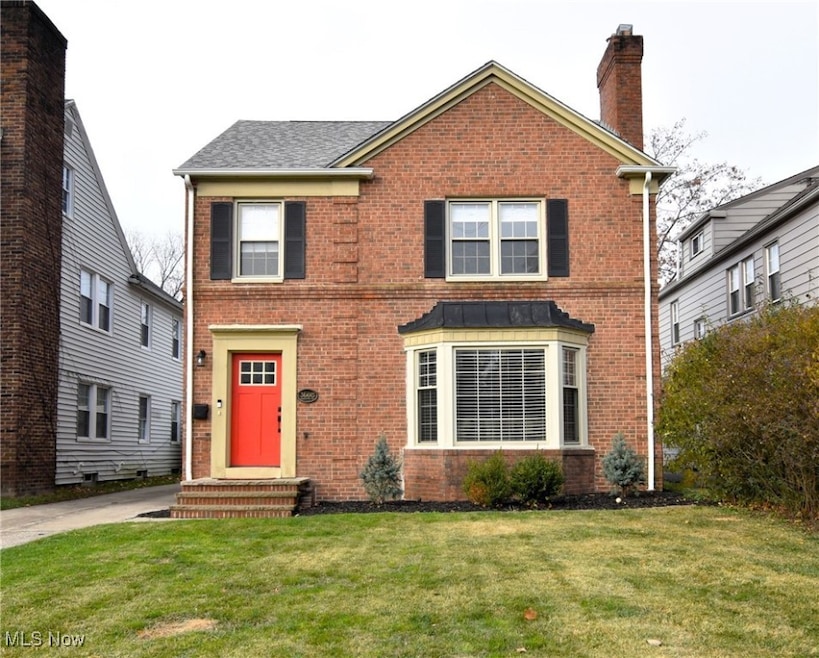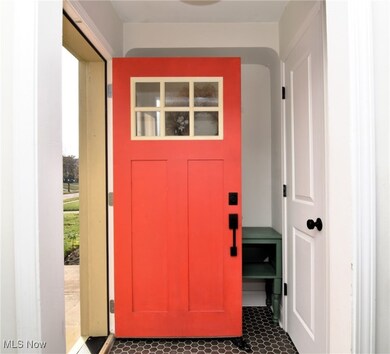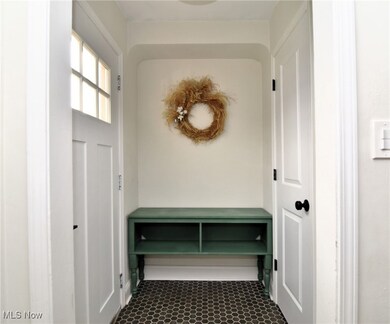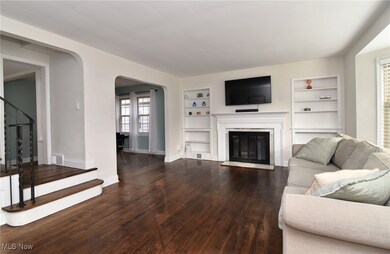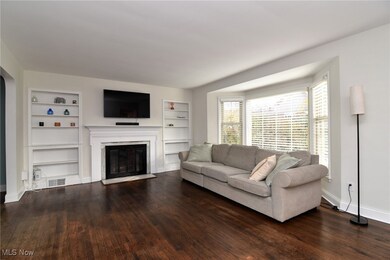
3608 Ingleside Rd Shaker Heights, OH 44122
Highlights
- Colonial Architecture
- Living Room with Fireplace
- Neighborhood Views
- Shaker Heights High School Rated A
- No HOA
- Balcony
About This Home
As of December 2024Classic brick colonial updated with a contemporary flair. Located in the trendy Van Aken district, this 4-bedroom, 2.5 bath home features an open floor plan on first with an oversized living room accented with a bay window and anchored by a handsome fireplace flanked by built in shelving. Both the living room and dining room boast hardwood floors. The spacious, updated eat-in kitchen offers the perfect gathering space with a large center island, stainless steel appliance and ceramic tile floors. The three-season sunroom off the kitchen has sliders to the recently installed brick patio and private backyard with wooden fencing. The second floor has 3 bedrooms with 2 updated baths and hard-wood floors in all bedrooms. Primary bedroom with balcony, double closets and en suite updated bath. 3rd floor provides the 4th bedroom/teen suite/office. The lower level has a spacious rec room and utility area with laundry(W/D installed 2021) and lots of storage space. Updates include replacement windows, newer refrigerator (2022), glass block windows in LL and cement driveway. Great location, close to VAD shops and restaurants. Minutes to University Circle cultural hub, area hospitals, CWRU and just a train ride to Tower City, downtown work or play.
Last Agent to Sell the Property
Howard Hanna Brokerage Email: MaryBrown@howardhanna.com 216-407-0711 License #2005013375 Listed on: 11/21/2024

Home Details
Home Type
- Single Family
Year Built
- Built in 1950
Lot Details
- 5,201 Sq Ft Lot
- Privacy Fence
- Wood Fence
- Back Yard Fenced
Parking
- 2 Car Detached Garage
- Garage Door Opener
Home Design
- Colonial Architecture
- Brick Exterior Construction
- Asphalt Roof
Interior Spaces
- 3-Story Property
- Built-In Features
- Recessed Lighting
- Window Treatments
- Bay Window
- Living Room with Fireplace
- 2 Fireplaces
- Recreation Room with Fireplace
- Neighborhood Views
- Partially Finished Basement
- Basement Fills Entire Space Under The House
- Fire and Smoke Detector
Kitchen
- Range
- Microwave
- Dishwasher
- Kitchen Island
Bedrooms and Bathrooms
- 4 Bedrooms
- 2.5 Bathrooms
Laundry
- Dryer
- Washer
Outdoor Features
- Balcony
- Patio
- Rear Porch
Utilities
- Forced Air Heating and Cooling System
Community Details
- No Home Owners Association
- Van Sweringen Cos 21 Subdivision
Listing and Financial Details
- Home warranty included in the sale of the property
- Assessor Parcel Number 735-30-101
Ownership History
Purchase Details
Home Financials for this Owner
Home Financials are based on the most recent Mortgage that was taken out on this home.Purchase Details
Home Financials for this Owner
Home Financials are based on the most recent Mortgage that was taken out on this home.Purchase Details
Purchase Details
Home Financials for this Owner
Home Financials are based on the most recent Mortgage that was taken out on this home.Purchase Details
Purchase Details
Purchase Details
Purchase Details
Similar Homes in the area
Home Values in the Area
Average Home Value in this Area
Purchase History
| Date | Type | Sale Price | Title Company |
|---|---|---|---|
| Warranty Deed | $289,000 | Nova Title | |
| Warranty Deed | $289,000 | Nova Title | |
| Warranty Deed | $264,500 | Titleblu | |
| Sheriffs Deed | $74,000 | Ohio Real Title | |
| Warranty Deed | $111,500 | Harvard Title | |
| Interfamily Deed Transfer | -- | -- | |
| Deed | $63,800 | -- | |
| Deed | $40,200 | -- | |
| Deed | -- | -- |
Mortgage History
| Date | Status | Loan Amount | Loan Type |
|---|---|---|---|
| Open | $249,000 | New Conventional | |
| Closed | $249,000 | New Conventional | |
| Previous Owner | $264,500 | New Conventional | |
| Previous Owner | $162,500 | Future Advance Clause Open End Mortgage | |
| Previous Owner | $109,479 | FHA | |
| Previous Owner | $99,000 | Credit Line Revolving | |
| Previous Owner | $61,000 | Credit Line Revolving |
Property History
| Date | Event | Price | Change | Sq Ft Price |
|---|---|---|---|---|
| 12/20/2024 12/20/24 | Sold | $289,000 | +3.6% | $138 / Sq Ft |
| 11/24/2024 11/24/24 | Pending | -- | -- | -- |
| 11/21/2024 11/21/24 | For Sale | $279,000 | +5.5% | $133 / Sq Ft |
| 03/02/2021 03/02/21 | Sold | $264,500 | -0.2% | $135 / Sq Ft |
| 01/13/2021 01/13/21 | Pending | -- | -- | -- |
| 12/14/2020 12/14/20 | For Sale | $264,900 | 0.0% | $135 / Sq Ft |
| 11/09/2020 11/09/20 | Pending | -- | -- | -- |
| 10/14/2020 10/14/20 | Price Changed | $264,900 | -1.9% | $135 / Sq Ft |
| 09/21/2020 09/21/20 | For Sale | $269,900 | +142.1% | $138 / Sq Ft |
| 04/24/2015 04/24/15 | Sold | $111,500 | +11.5% | $70 / Sq Ft |
| 03/17/2015 03/17/15 | Pending | -- | -- | -- |
| 03/02/2015 03/02/15 | For Sale | $100,000 | -- | $63 / Sq Ft |
Tax History Compared to Growth
Tax History
| Year | Tax Paid | Tax Assessment Tax Assessment Total Assessment is a certain percentage of the fair market value that is determined by local assessors to be the total taxable value of land and additions on the property. | Land | Improvement |
|---|---|---|---|---|
| 2024 | $8,431 | $92,575 | $14,070 | $78,505 |
| 2023 | $8,333 | $72,460 | $10,610 | $61,850 |
| 2022 | $8,095 | $72,450 | $10,610 | $61,850 |
| 2021 | $5,619 | $50,160 | $10,610 | $39,550 |
| 2020 | $5,478 | $45,120 | $9,630 | $35,490 |
| 2019 | $5,280 | $128,900 | $27,500 | $101,400 |
| 2018 | $5,931 | $45,120 | $9,630 | $35,490 |
| 2017 | $4,739 | $39,030 | $8,300 | $30,730 |
| 2016 | $4,657 | $39,030 | $8,300 | $30,730 |
| 2015 | -- | $42,360 | $8,300 | $34,060 |
| 2014 | -- | $41,510 | $8,120 | $33,390 |
Agents Affiliated with this Home
-
M
Seller's Agent in 2024
Mary Brown
Howard Hanna
-
J
Buyer's Agent in 2024
Jackie Collesi
Howard Hanna
-
M
Seller's Agent in 2021
Matthew Klein
Walnut Creek Realty, LLC.
-
B
Buyer's Agent in 2021
Bettie Schmikla
RE/MAX
-
A
Seller's Agent in 2015
Amanda Pohlman
Deleted Agent
-
L
Buyer's Agent in 2015
Leticia Holmes
Keller Williams Elevate
Map
Source: MLS Now (Howard Hanna)
MLS Number: 5085398
APN: 735-30-101
- 3604 Normandy Rd
- 3633 Ingleside Rd
- 3577 Ingleside Rd
- 17314 Lomond Blvd
- 3698 Normandy Rd
- 3715 Daleford Rd
- 3659 Riedham Rd
- 18117 Lomond Blvd
- 17607 Scottsdale Blvd
- 3528 Daleford Rd
- 17429 Scottsdale Blvd
- 18112 Lomond Blvd
- 3638 Glencairn Rd
- 3722 Avalon Rd
- 17319 Invermere Ave
- 17032 Scottsdale Blvd
- 17611 Winslow Rd
- 18019 Chagrin Blvd
- 17519 Throckley Ave
- 3624 Rolliston Rd
