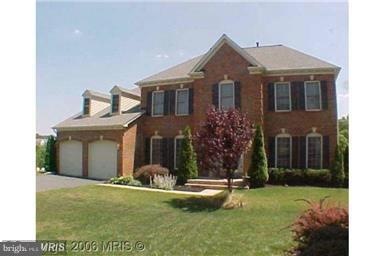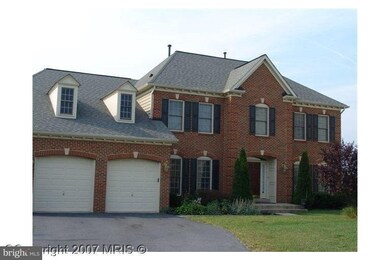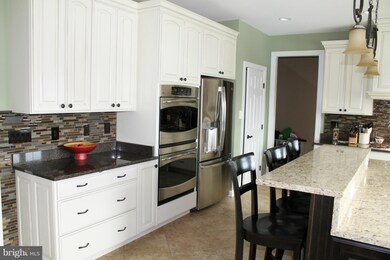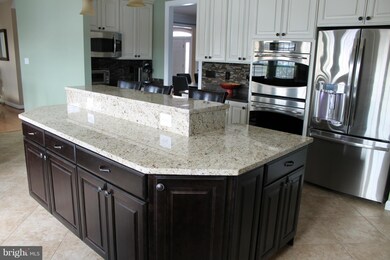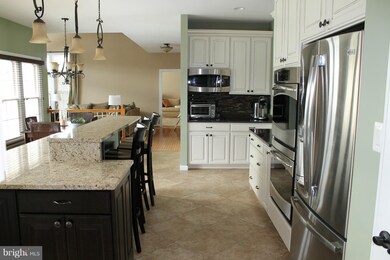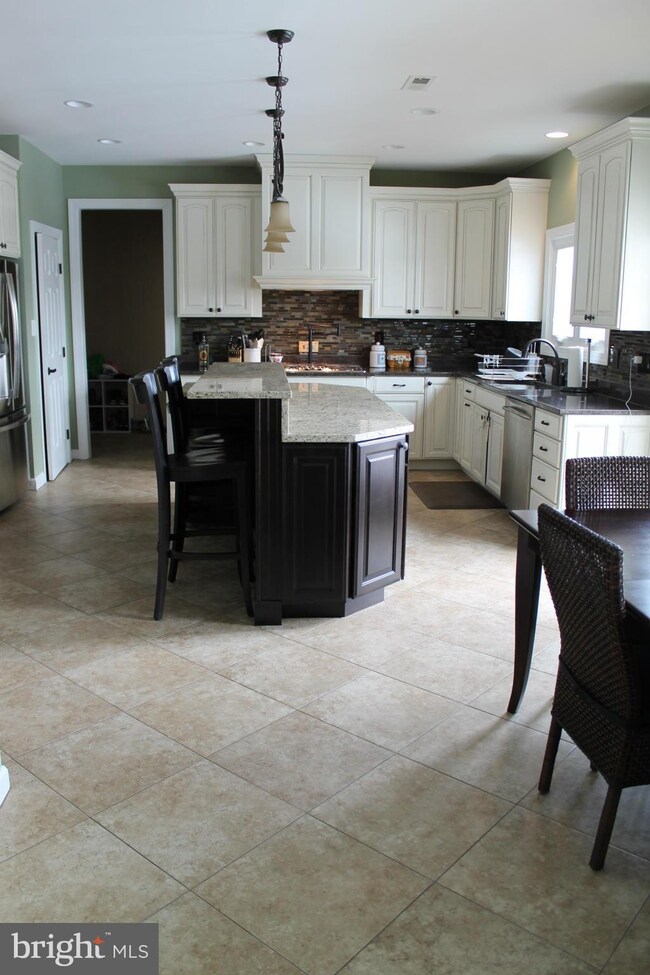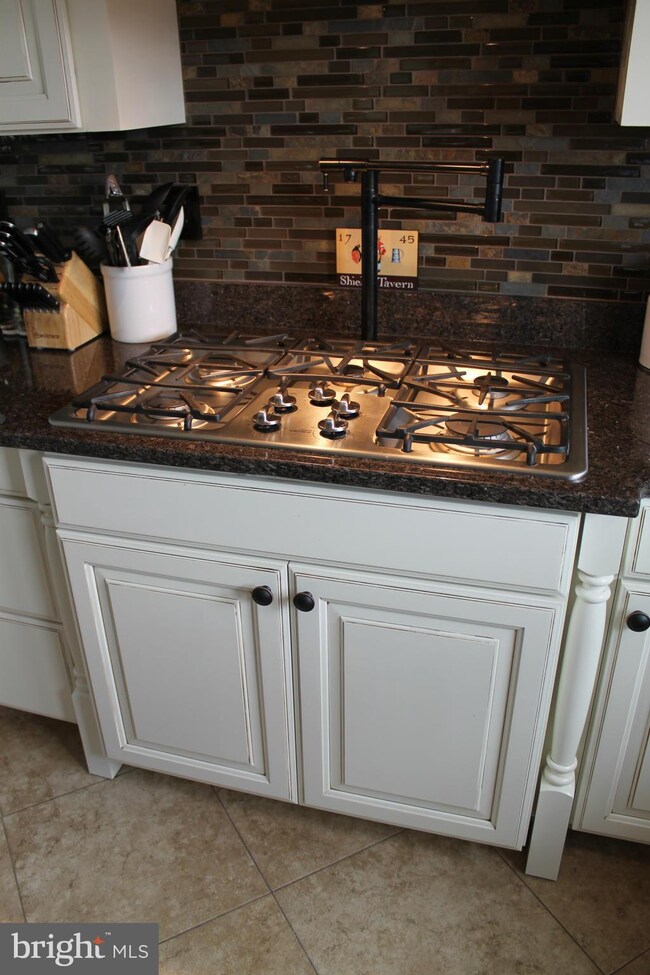
3608 John Simmons Ct Frederick, MD 21704
Villages of Urbana NeighborhoodHighlights
- Fitness Center
- Eat-In Gourmet Kitchen
- Open Floorplan
- Urbana Elementary School Rated A
- 0.43 Acre Lot
- Colonial Architecture
About This Home
As of June 2025Completely remodeled NV Homes brick front colonial. New kitchen. New Flooring. New Paint. New Fixtures throughout. New windows! New Patio. New Stone Retaining Wall. Just look at the photos. This home is AMAZING!! End of cul de sac location. One of the largest lots in Urbana. Fully finished walk-out lower level with rec room, wet bar, full bath and 5th bedroom. DO NOT MISS THIS HOUSE!!
Last Buyer's Agent
Greg Myers
RE/MAX Realty Group
Home Details
Home Type
- Single Family
Est. Annual Taxes
- $5,546
Year Built
- Built in 2000
Lot Details
- 0.43 Acre Lot
- Stone Retaining Walls
- Extensive Hardscape
- Property is in very good condition
- Property is zoned PUD
HOA Fees
- $95 Monthly HOA Fees
Parking
- 2 Car Attached Garage
- Garage Door Opener
Home Design
- Colonial Architecture
- Asphalt Roof
- Brick Front
Interior Spaces
- Property has 3 Levels
- Open Floorplan
- Cathedral Ceiling
- Recessed Lighting
- 2 Fireplaces
- Double Pane Windows
- ENERGY STAR Qualified Windows with Low Emissivity
- Vinyl Clad Windows
- French Doors
- Family Room Off Kitchen
- Dining Area
- Alarm System
Kitchen
- Eat-In Gourmet Kitchen
- Kitchen Island
Bedrooms and Bathrooms
- 5 Bedrooms
- 4.5 Bathrooms
Finished Basement
- Walk-Out Basement
- Connecting Stairway
- Rear Basement Entry
Outdoor Features
- Patio
- Playground
Utilities
- Forced Air Heating and Cooling System
- Natural Gas Water Heater
- Public Septic
- Multiple Phone Lines
- Satellite Dish
- Cable TV Available
Listing and Financial Details
- Tax Lot 105
- Assessor Parcel Number 1107223528
Community Details
Overview
- Association fees include pool(s), snow removal, trash
- Built by NV HOMES
- Kingsmill
- The community has rules related to building or community restrictions, covenants
Amenities
- Community Center
- Recreation Room
Recreation
- Tennis Courts
- Community Playground
- Fitness Center
- Community Pool
- Jogging Path
Ownership History
Purchase Details
Home Financials for this Owner
Home Financials are based on the most recent Mortgage that was taken out on this home.Purchase Details
Home Financials for this Owner
Home Financials are based on the most recent Mortgage that was taken out on this home.Purchase Details
Home Financials for this Owner
Home Financials are based on the most recent Mortgage that was taken out on this home.Purchase Details
Purchase Details
Purchase Details
Home Financials for this Owner
Home Financials are based on the most recent Mortgage that was taken out on this home.Purchase Details
Home Financials for this Owner
Home Financials are based on the most recent Mortgage that was taken out on this home.Purchase Details
Purchase Details
Similar Homes in Frederick, MD
Home Values in the Area
Average Home Value in this Area
Purchase History
| Date | Type | Sale Price | Title Company |
|---|---|---|---|
| Deed | $1,045,000 | None Listed On Document | |
| Deed | $590,000 | None Available | |
| Deed | $564,500 | Commonwealth Land Title Insu | |
| Deed | $700,000 | -- | |
| Deed | $700,000 | -- | |
| Deed | -- | -- | |
| Deed | -- | -- | |
| Deed | $355,721 | -- | |
| Deed | $70,000 | -- |
Mortgage History
| Date | Status | Loan Amount | Loan Type |
|---|---|---|---|
| Previous Owner | $454,350 | New Conventional | |
| Previous Owner | $472,000 | New Conventional | |
| Previous Owner | $270,000 | New Conventional | |
| Previous Owner | $488,000 | Stand Alone Refi Refinance Of Original Loan | |
| Previous Owner | $450,000 | Stand Alone Refi Refinance Of Original Loan | |
| Previous Owner | $450,000 | New Conventional | |
| Closed | -- | No Value Available |
Property History
| Date | Event | Price | Change | Sq Ft Price |
|---|---|---|---|---|
| 06/02/2025 06/02/25 | Sold | $1,045,000 | -1.9% | $202 / Sq Ft |
| 04/09/2025 04/09/25 | Pending | -- | -- | -- |
| 04/02/2025 04/02/25 | For Sale | $1,065,000 | +13.9% | $206 / Sq Ft |
| 04/29/2022 04/29/22 | Sold | $935,000 | -1.6% | $191 / Sq Ft |
| 03/26/2022 03/26/22 | Price Changed | $950,000 | +1.6% | $194 / Sq Ft |
| 03/19/2022 03/19/22 | Pending | -- | -- | -- |
| 03/19/2022 03/19/22 | Off Market | $935,000 | -- | -- |
| 03/18/2022 03/18/22 | For Sale | $849,900 | +44.1% | $174 / Sq Ft |
| 03/28/2014 03/28/14 | Sold | $590,000 | -1.7% | $160 / Sq Ft |
| 02/19/2014 02/19/14 | Pending | -- | -- | -- |
| 02/04/2014 02/04/14 | For Sale | $599,900 | -- | $162 / Sq Ft |
Tax History Compared to Growth
Tax History
| Year | Tax Paid | Tax Assessment Tax Assessment Total Assessment is a certain percentage of the fair market value that is determined by local assessors to be the total taxable value of land and additions on the property. | Land | Improvement |
|---|---|---|---|---|
| 2024 | $11,257 | $771,300 | $206,800 | $564,500 |
| 2023 | $10,240 | $719,667 | $0 | $0 |
| 2022 | $9,605 | $668,033 | $0 | $0 |
| 2021 | $9,041 | $616,400 | $176,800 | $439,600 |
| 2020 | $9,195 | $598,933 | $0 | $0 |
| 2019 | $8,867 | $581,467 | $0 | $0 |
| 2018 | $6,610 | $564,000 | $110,300 | $453,700 |
| 2017 | $7,934 | $564,000 | $0 | $0 |
| 2016 | $7,005 | $511,200 | $0 | $0 |
| 2015 | $7,005 | $484,800 | $0 | $0 |
| 2014 | $7,005 | $471,600 | $0 | $0 |
Agents Affiliated with this Home
-
L
Seller's Agent in 2025
Lisa Giuliani
Keller Williams Realty Centre
-
S
Buyer's Agent in 2025
Shelley Green
Long & Foster
-
J
Buyer's Agent in 2022
Jamie Hilmi
Compass
-
J
Seller's Agent in 2014
John Bayley
Keller Williams Realty Centre
-
G
Buyer's Agent in 2014
Greg Myers
Remax Realty Group
Map
Source: Bright MLS
MLS Number: 1002826068
APN: 07-223528
- 9232 Landon House Way
- 3514 John Simmons St
- 9128 Kenway Ln
- 9138 Kenway Ln
- 3640 Byron Cir
- 3453 Sugarloaf Pkwy
- 3460 Sugarloaf Pkwy
- 9084 Clendenin Way
- 3557 Worthington Blvd Unit A
- 3577 Bremen St
- 9045 Clendenin Way
- 3620 Denison St
- 8943 Amelung St
- 3701 Spicebush Way
- 3421 Angelica Way Unit 404
- 8828 Lew Wallace Rd
- 3851 Triton Ln
- 3644 Worthington Blvd
- 3657 Worthington Blvd
- 3655 Islington St
