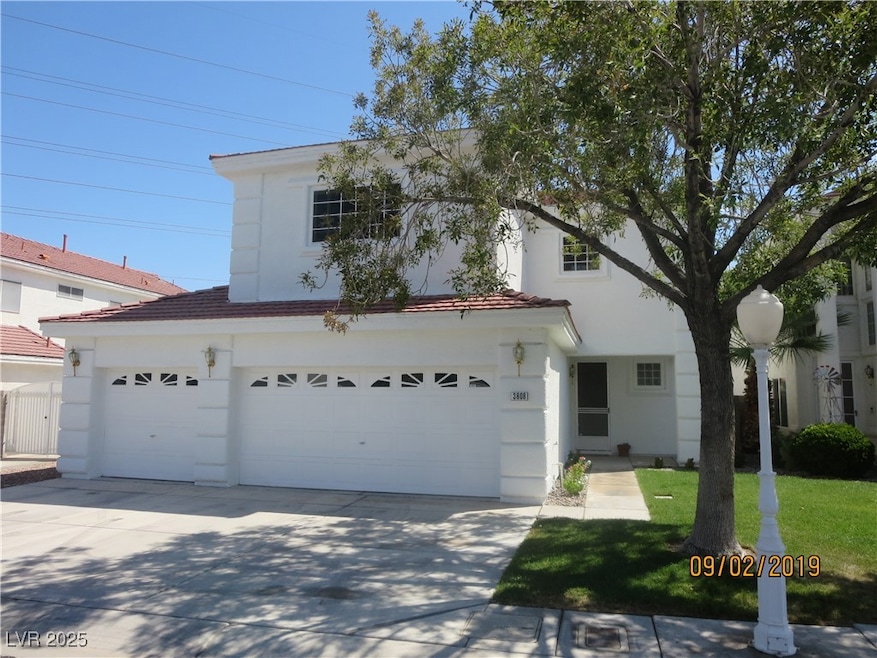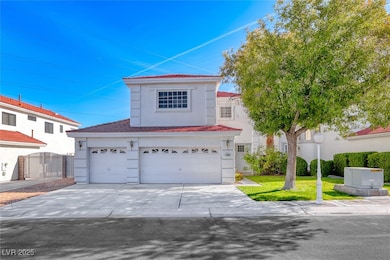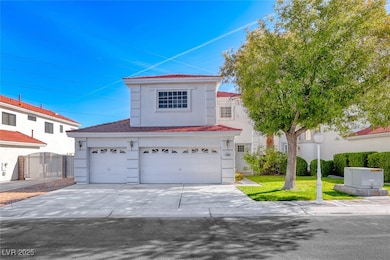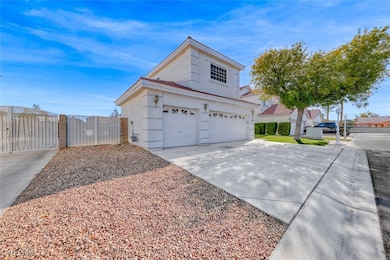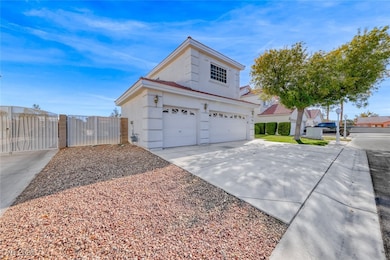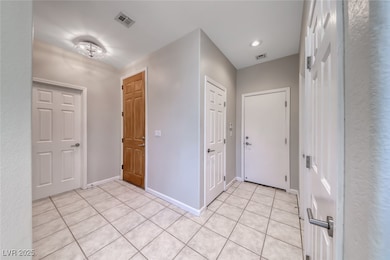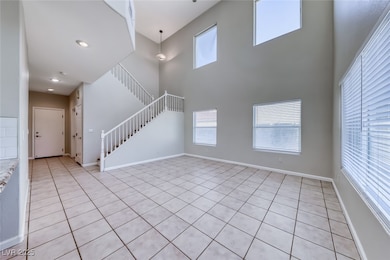3608 Julia Waldene Ct Las Vegas, NV 89129
Lone Mountain NeighborhoodHighlights
- Private Pool
- 3 Car Attached Garage
- Tile Flooring
- Breakfast Area or Nook
- Park
- Central Heating and Cooling System
About This Home
Discover this stunning pool home, featuring soaring ceilings and a plethora of upgrades that make it truly exceptional. The kitchen is a chef's dream, boasting elegant granite countertops, sleek stainless steel appliances, and custom cabinets, all complemented by a cozy breakfast nook perfect for morning meals. The spacious primary bedroom offers direct access to the patio, creating a seamless indoor-outdoor living experience. Step outside to the beautiful backyard, where you'll find a refreshing pool, an above-ground spa for ultimate relaxation, and a covered patio that provides a perfect spot for entertaining guests or enjoying quiet evenings. The home is adorned with manufactured wood and tile flooring throughout, adding a touch of sophistication and easy maintenance. Owner requires minimum 650 credit score, net income equal to or greater than 3x the monthly rent amount. *Rental amount includes $20 monthly trash fee and $30 monthly sewer fee.
Listing Agent
LIFE Realty District Brokerage Phone: (702) 296-2555 License #S.0070151 Listed on: 11/06/2025

Home Details
Home Type
- Single Family
Est. Annual Taxes
- $2,889
Year Built
- Built in 1998
Lot Details
- 6,098 Sq Ft Lot
- West Facing Home
- Back Yard Fenced
- Block Wall Fence
Parking
- 3 Car Attached Garage
- Exterior Access Door
- Garage Door Opener
Home Design
- Tile Roof
- Stucco
Interior Spaces
- 1,824 Sq Ft Home
- 2-Story Property
- Ceiling Fan
- Blinds
Kitchen
- Breakfast Area or Nook
- Gas Oven
- Gas Range
- Microwave
- Dishwasher
- Disposal
Flooring
- Laminate
- Tile
Bedrooms and Bathrooms
- 3 Bedrooms
Laundry
- Laundry on main level
- Washer and Dryer
- Sink Near Laundry
- Laundry Cabinets
Pool
- Private Pool
- Spa
Schools
- Eisenberg Elementary School
- Molasky I Middle School
- Cimarron-Memorial High School
Utilities
- Central Heating and Cooling System
- Heating System Uses Gas
- Water Softener
- Cable TV Available
Listing and Financial Details
- Security Deposit $2,595
- Property Available on 11/13/25
- Tenant pays for electricity, gas, sewer, water
Community Details
Overview
- Property has a Home Owners Association
- Ahey Association, Phone Number (702) 362-0318
- Ahey Est Subdivision
- The community has rules related to covenants, conditions, and restrictions
Recreation
- Park
Pet Policy
- Pets allowed on a case-by-case basis
- Pet Deposit $1,000
Map
Source: Las Vegas REALTORS®
MLS Number: 2733194
APN: 138-09-224-020
- 3600 N Tomsik St
- 3621 Julia Waldene Ct
- 3632 Julia Waldene Ct
- 8212 Cactus Root Ct
- 8233 Rocky Bluff Way
- 3512 Lockport St
- 3695 Funston Way
- 3685 Julius Ct
- 8036 Hurricane Cove Ct
- 3508 Tuscany Village Dr
- 3546 Reserve Ct
- 8404 Cavaricci Ave
- 3622 Mooncrest Cir
- 3758 Norton Dr
- 8252 Roselle Ct
- 8409 Blazing Sun Ave
- 3473 Conough Ln Unit 5
- 8104 Kempston Ct
- 8264 Roselle Ct
- 3708 Bronco Billy Ct Unit 4
- 3604 Alliance St
- 8132 Ahey Rd
- 8228 Ten Gallon Ct
- 3508 Round Valley Way
- 3512 Lockport St
- 3520 Tuscany Village Dr
- 3416 Coconino Ln
- 7907 Macklin St
- 7909 W Gilmore Ave
- 8409 Blazing Sun Ave
- 7913 Turtle Island Ct
- 7941 Turtle Island Ct
- 7834 W Gilmore Ave
- 8416 Sewards Bluff Ave
- 3305 Tuscany Village Dr
- 7813 Seychelles Ct
- 8448 Wandering Sun Ave
- 3733 Copper Keg Ct
- 7852 Scammons Bay Ct
- 8453 Vast Horizon Ave
