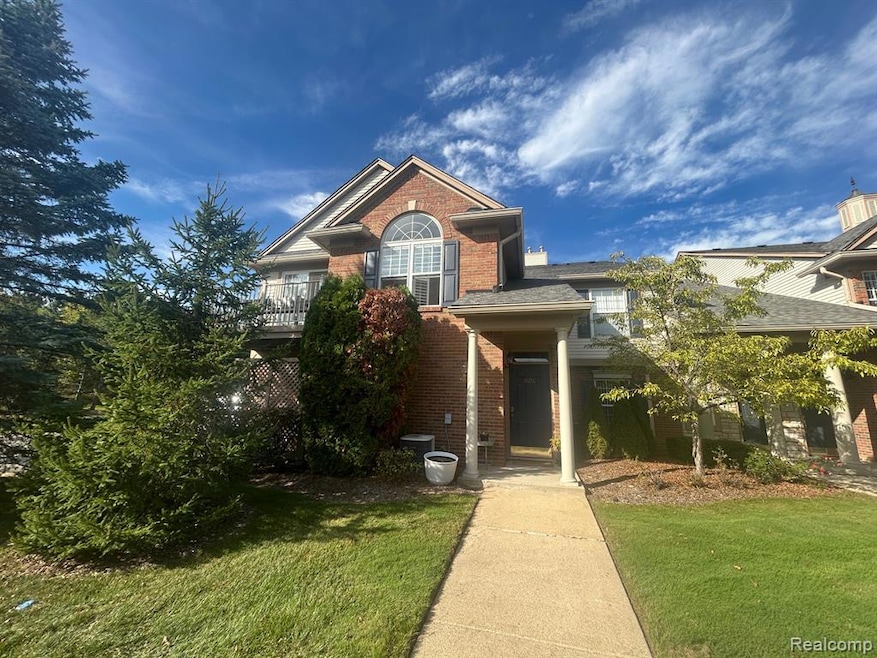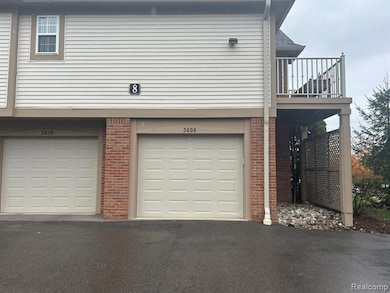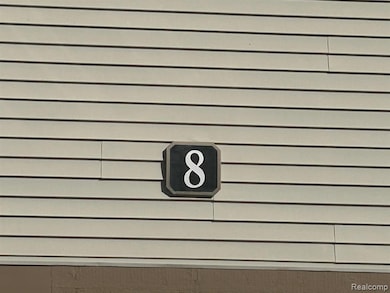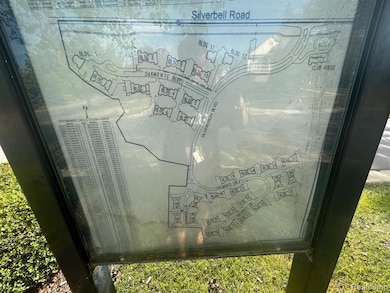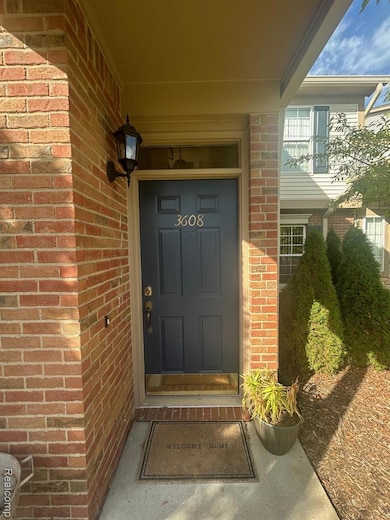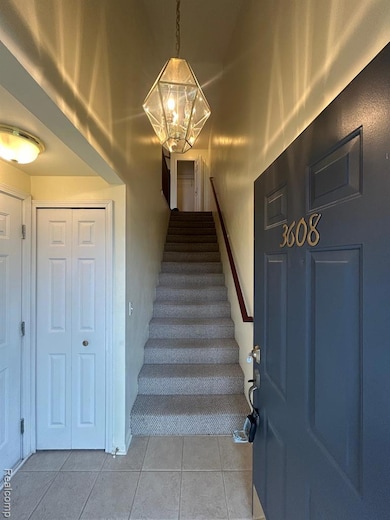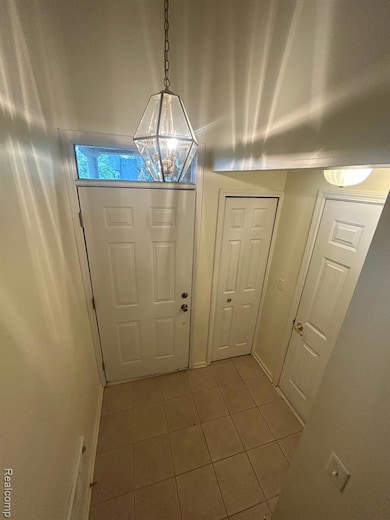3608 Oakmonte Blvd Unit 90 Rochester, MI 48306
2
Beds
1
Bath
1,142
Sq Ft
2002
Built
Highlights
- End Unit
- Ground Level Unit
- 1 Car Attached Garage
- Delta Kelly Elementary School Rated A
- No HOA
- 1-Story Property
About This Home
Big,bright,beautiful upper level condo. Maple kitchen.Great rm w/high ceiling, tons recess lights..Balcony off great rm and master. Club house w/pool,tennis,walking trail.1.5mo security deposit.No Pets, No smoking. 1.5 SD, 300 clean fee. 25.00 app fee.
Listing Agent
D & H Property Management, Inc License #6501274340 Listed on: 10/05/2025
Condo Details
Home Type
- Condominium
Est. Annual Taxes
- $1,304
Year Built
- Built in 2002
Parking
- 1 Car Attached Garage
Home Design
- Brick Exterior Construction
- Slab Foundation
- Poured Concrete
- Vinyl Construction Material
Interior Spaces
- 1,142 Sq Ft Home
- 1-Story Property
Kitchen
- Free-Standing Electric Range
- Microwave
- Dishwasher
- Disposal
Bedrooms and Bathrooms
- 2 Bedrooms
- 1 Full Bathroom
Laundry
- Dryer
- Washer
Utilities
- Forced Air Heating and Cooling System
- Heating System Uses Natural Gas
Additional Features
- End Unit
- Ground Level Unit
Community Details
- No Home Owners Association
- Oakmonte At Silvercreek Condo Subdivision
Listing and Financial Details
- Security Deposit $2,400
- 12 Month Lease Term
- 24 Month Lease Term
- Application Fee: 25.00
- Assessor Parcel Number 1031126066
Map
Source: Realcomp
MLS Number: 20251042326
APN: 10-31-126-066
Nearby Homes
- 3577 Oakmonte Blvd
- 3498 Oakmonte Blvd Unit 122
- 3574 Oakmonte Blvd
- 3582 Tremonte Cir S Unit 276
- 5043 Belmonte Dr Unit 65
- 3961 Ridgemonte Ct
- 3185 Saint James Ct
- 4617 Covington Ct
- 3727 Inverness Dr
- 3137 Silverbrook Dr
- 3141 Bridlewood Dr Unit 19
- 2879 Hastings Ct Unit 73
- 5700 Rolling Hills Dr
- 4476 Woodcliff Ct
- 2794 Castlemartin Ct
- 2750 Castlemartin Ct Unit 22
- 5724 Murfield Dr
- 2821 Addison Cir S
- 5826 Murfield Dr
- 1906 Independence Ct
- 3538 Oakmonte Blvd Unit 109
- 3541 Oakmonte Blvd
- 3609 Tremonte Cir N Unit 309
- 3609 Oakmonte Blvd Unit 36
- 3574 Oakmonte Blvd
- 4797 Carrington Dr Unit 27
- 3017 Tribute Creek Blvd
- 5401 Creekmonte Dr Unit 75
- 3141 Bridlewood Dr Unit 19
- 1311 Goldeneye Ln
- 3523 Normandy Dr
- 1237 Greythorne Dr
- 4769 N Stonegate Cir
- 3904 Kaeleaf Rd
- 3235 Parkwood Dr
- 4100 Heron Springs Blvd
- 1841 Grayslake Dr
- 3001 Lake Village Blvd
- 22 Canary Hill Dr Unit 316
- 10 Swallow Ct Unit 78
