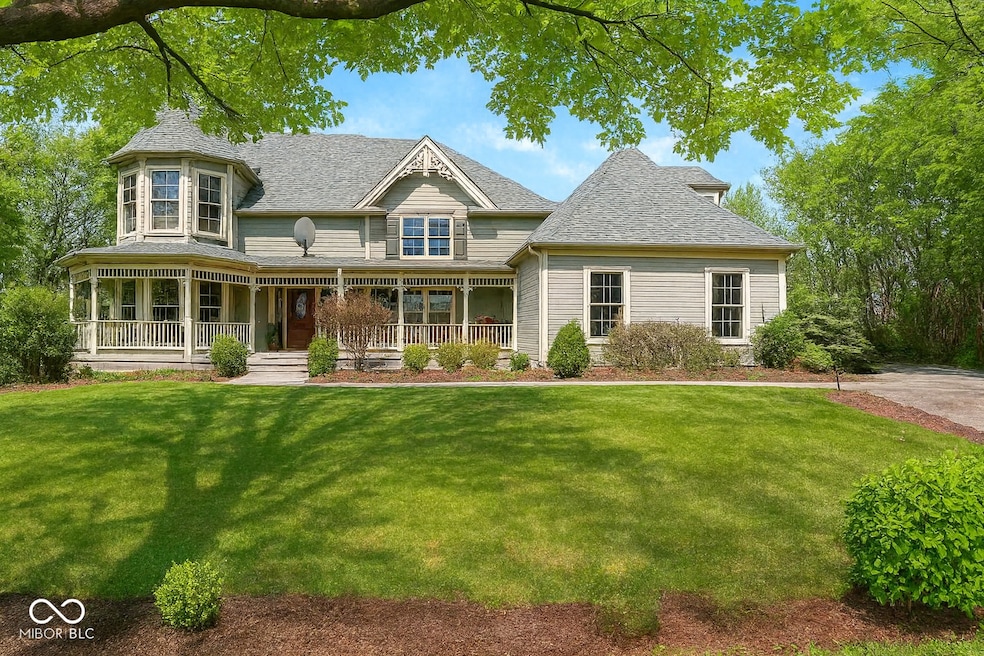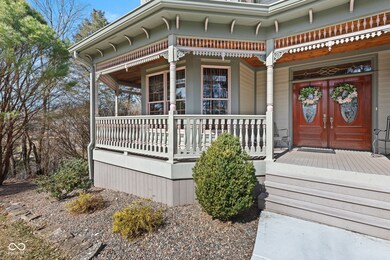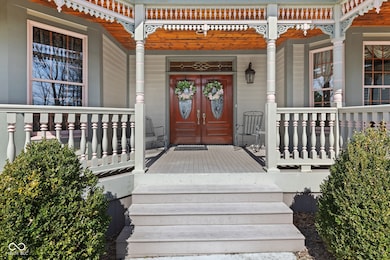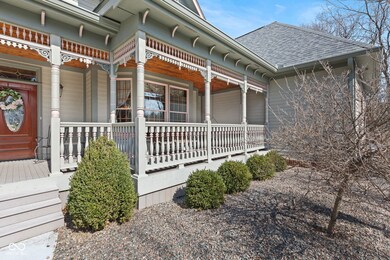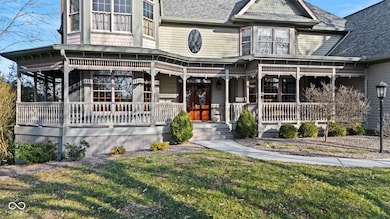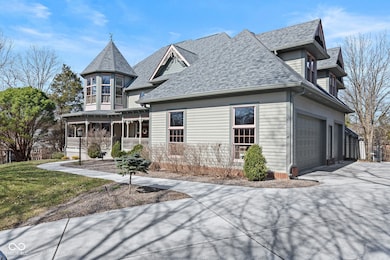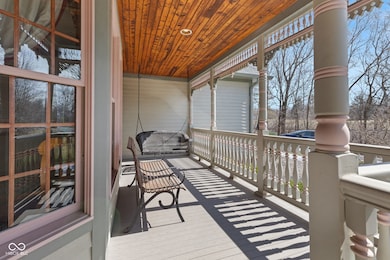3608 Olive Branch Rd Greenwood, IN 46143
Frances-Stones Crossing NeighborhoodEstimated payment $6,408/month
Highlights
- Heated Pool
- 1.29 Acre Lot
- Great Room with Fireplace
- Sugar Grove Elementary School Rated A
- Mature Trees
- Wood Flooring
About This Home
FRESH PAINT! Look at these pics! Step into a masterpiece of architectural splendor with this stunning Queen Anne Painted Lady Victorian, a true embodiment of elegance and grandeur. Spanning 6,000 square feet, this estate seamlessly blends historic charm with modern conveniences, offering an unparalleled living experience on 1.3 private, wooded acres. From the moment you arrive, the stately wraparound porch with Azek decking and exquisite vintage wood detailing invites you to soak in the tranquility of the picturesque surroundings. Step inside to be greeted by a breathtaking two-story entrance, where a stunning open staircase and gleaming hardwood floors set the tone for the sophistication within. Designed for both grand entertaining and everyday living, the expansive open-concept living room and chef's kitchen create a seamless flow, anchored by one of two masonry gas fireplaces. The formal dining room is perfect for hosting elegant gatherings, while the butler's pantry adds a touch of old-world refinement. A large home office with built in bookshelves offers a quiet retreat for work or study. 5 generously sized bedrooms and 4 & 1/2 baths provide ample space, with luxurious touches throughout. The walk-out basement, complete with a pool table, fresh paint, wet bar, and spacious living room, offers an entertainment hub, while abundant storage ensures effortless organization. Outdoors, the estate continues to impress with an in-ground pool and hot tub, ideal for relaxation and recreation. The three-car garage with a large bump-out provides space for vehicles and hobbies, while the private drive enhances exclusivity. Built to stand the test of time, this home boasts Anderson double-hung windows, Rhino Shield siding, and exceptional craftsmanship at every turn. A rare offering of historic beauty and modern comfort, this meticulously maintained estate is ready to welcome its next discerning owner. Experience the charm, elegance, and serenity of this remarkable home
Home Details
Home Type
- Single Family
Est. Annual Taxes
- $9,244
Year Built
- Built in 1995
Lot Details
- 1.29 Acre Lot
- Mature Trees
Parking
- 3 Car Attached Garage
Home Design
- Victorian Architecture
- Concrete Perimeter Foundation
- Cedar
Interior Spaces
- 2-Story Property
- Wet Bar
- Woodwork
- Paddle Fans
- Fireplace With Gas Starter
- Entrance Foyer
- Great Room with Fireplace
- 2 Fireplaces
- Pull Down Stairs to Attic
- Laundry on main level
Kitchen
- Eat-In Kitchen
- Double Oven
- Gas Cooktop
- Down Draft Cooktop
- Dishwasher
- Disposal
Flooring
- Wood
- Carpet
- Ceramic Tile
Bedrooms and Bathrooms
- 5 Bedrooms
- Walk-In Closet
- Jack-and-Jill Bathroom
Finished Basement
- Basement Fills Entire Space Under The House
- Interior and Exterior Basement Entry
- Fireplace in Basement
- Basement Storage
Pool
- Heated Pool
- Above Ground Spa
- Fence Around Pool
- Pool Liner
Outdoor Features
- Wrap Around Porch
Schools
- Sugar Grove Elementary School
- Center Grove Middle School North
- Center Grove High School
Utilities
- Forced Air Heating and Cooling System
- Gas Water Heater
Community Details
- Property has a Home Owners Association
- Eagle Pointe Subdivision
Listing and Financial Details
- Tax Lot 41-04-02-034-054.000-038
- Assessor Parcel Number 410402034054000038
Map
Home Values in the Area
Average Home Value in this Area
Tax History
| Year | Tax Paid | Tax Assessment Tax Assessment Total Assessment is a certain percentage of the fair market value that is determined by local assessors to be the total taxable value of land and additions on the property. | Land | Improvement |
|---|---|---|---|---|
| 2025 | $9,243 | $1,069,100 | $103,700 | $965,400 |
| 2024 | $9,243 | $921,200 | $103,700 | $817,500 |
| 2023 | $8,219 | $809,200 | $103,700 | $705,500 |
| 2022 | $8,157 | $809,200 | $103,700 | $705,500 |
| 2021 | $7,195 | $714,300 | $103,700 | $610,600 |
| 2020 | $6,538 | $649,000 | $103,700 | $545,300 |
| 2019 | $5,658 | $559,800 | $103,700 | $456,100 |
| 2018 | $5,599 | $548,300 | $103,700 | $444,600 |
| 2017 | $5,378 | $526,400 | $103,700 | $422,700 |
| 2016 | $6,116 | $639,200 | $103,700 | $535,500 |
| 2014 | $6,169 | $604,800 | $103,700 | $501,100 |
| 2013 | $6,169 | $607,600 | $103,700 | $503,900 |
Property History
| Date | Event | Price | List to Sale | Price per Sq Ft |
|---|---|---|---|---|
| 11/26/2025 11/26/25 | Pending | -- | -- | -- |
| 09/10/2025 09/10/25 | Price Changed | $1,075,000 | -4.4% | $141 / Sq Ft |
| 07/19/2025 07/19/25 | Price Changed | $1,125,000 | -4.3% | $148 / Sq Ft |
| 07/10/2025 07/10/25 | For Sale | $1,175,000 | 0.0% | $154 / Sq Ft |
| 06/08/2025 06/08/25 | Pending | -- | -- | -- |
| 04/22/2025 04/22/25 | Price Changed | $1,175,000 | -2.1% | $154 / Sq Ft |
| 03/13/2025 03/13/25 | For Sale | $1,200,000 | -- | $157 / Sq Ft |
Purchase History
| Date | Type | Sale Price | Title Company |
|---|---|---|---|
| Quit Claim Deed | -- | None Available |
Source: MIBOR Broker Listing Cooperative®
MLS Number: 22026634
APN: 41-04-02-034-054.000-038
- 3621 Olive Branch Rd
- 952 Santa Ana Dr
- 1324 Eagle Valley Dr
- 1408 Eagle Trace Dr
- 3362 Shore Dr
- 148 Plaza Granda St
- 3998 Eagle Trace
- 1913 Dockside Dr
- 2041 Dockside Dr
- 3081 Golfview Dr
- 3037 Golfview Dr
- 931 Lionshead Ln
- 1109 Vineyard Way
- 2163 Harbor Ct
- 801 Silverleaf Dr
- 1139 Ridgevine Rd
- Glendale Plan at Berry Chase
- Cheswicke II Basement Plan at Berry Chase
- Kentmore Basement Plan at Berry Chase
- Berkeley Basement Plan at Berry Chase
