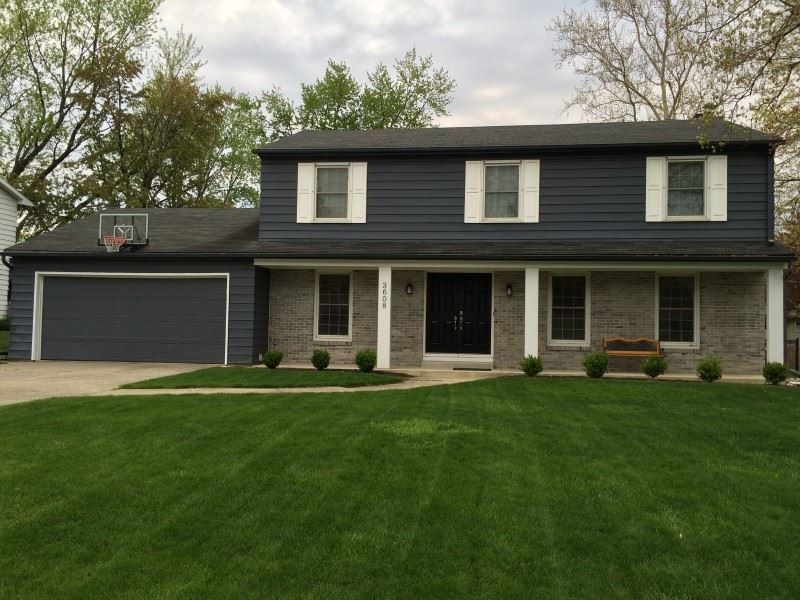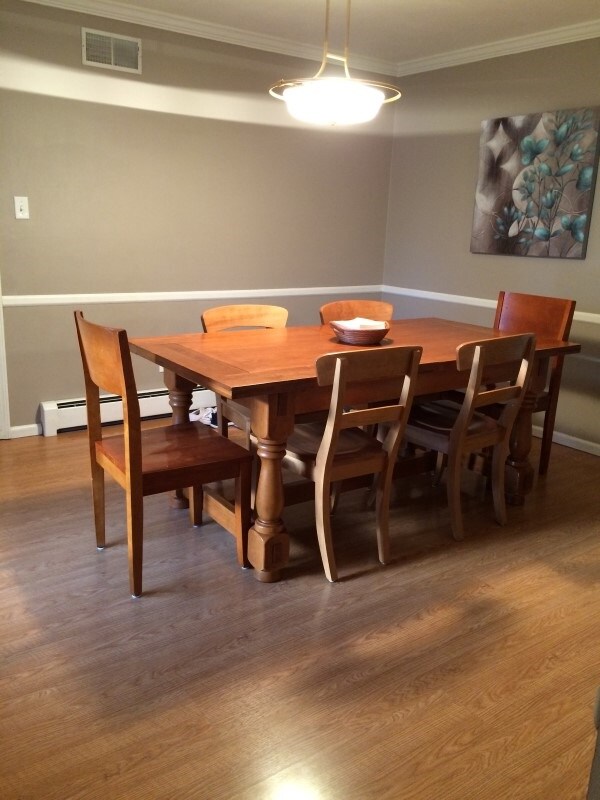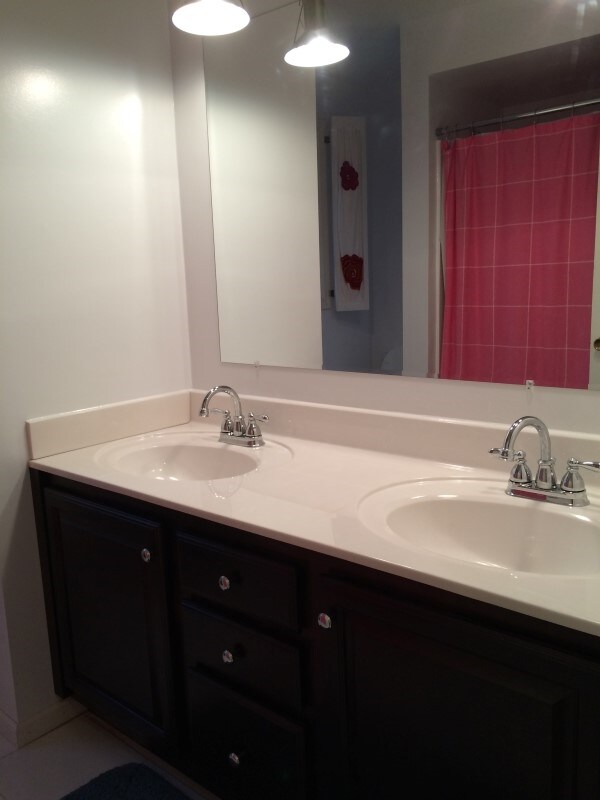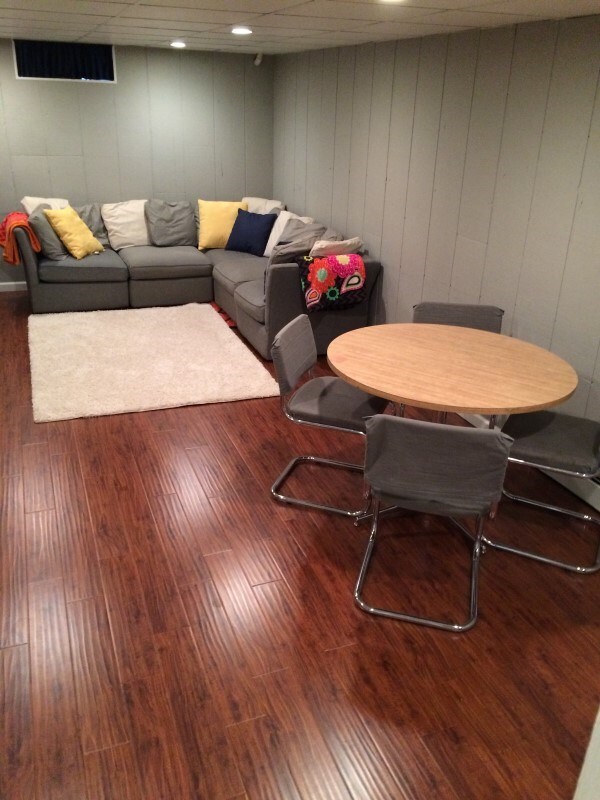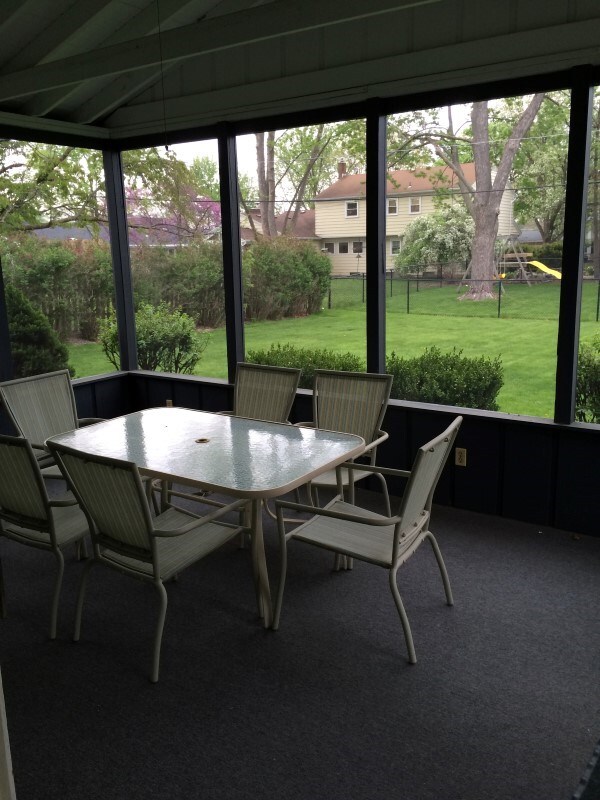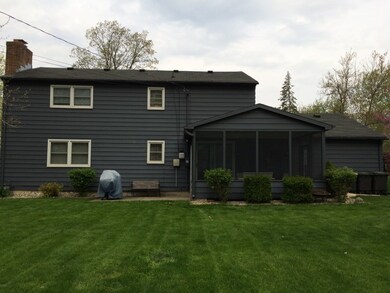
3608 Rockwood Dr Fort Wayne, IN 46815
New Glenwood NeighborhoodHighlights
- Traditional Architecture
- Screened Porch
- Beamed Ceilings
- 1 Fireplace
- Community Pool
- Utility Sink
About This Home
As of March 2019Come see this updated 4bd/2.5ba home in New Glenwood Park. New front porch, front doors and windows throughout. Large bedrooms, large back yard and rec room in the basement make this a great home for your active family. Screened porch provides an area for great outdoor dining. Extra long garage means plenty of storage and space for your vehicles. Grabill cabinets in kitchen. Built-in shelving in the family room. Updated bathrooms. Six panel doors throughout. Walking distance to St. Charles, Glenwood Elementary, Lane Middle School and Snider.
Last Buyer's Agent
Mike Donovan
Mike Thomas Assoc., Inc

Home Details
Home Type
- Single Family
Est. Annual Taxes
- $1,343
Year Built
- Built in 1967
Lot Details
- 0.27 Acre Lot
- Lot Dimensions are 83' x 171'
- Chain Link Fence
- Level Lot
HOA Fees
- $3 Monthly HOA Fees
Parking
- 2 Car Attached Garage
- Garage Door Opener
- Driveway
Home Design
- Traditional Architecture
- Brick Exterior Construction
- Poured Concrete
- Asphalt Roof
Interior Spaces
- 2-Story Property
- Built-in Bookshelves
- Chair Railings
- Beamed Ceilings
- Ceiling Fan
- 1 Fireplace
- Double Pane Windows
- Insulated Doors
- Screened Porch
- Washer and Electric Dryer Hookup
Kitchen
- Electric Oven or Range
- Laminate Countertops
- Built-In or Custom Kitchen Cabinets
- Utility Sink
- Disposal
Flooring
- Carpet
- Laminate
- Tile
Bedrooms and Bathrooms
- 4 Bedrooms
- Walk-In Closet
- Double Vanity
- Bathtub with Shower
Attic
- Attic Fan
- Storage In Attic
- Pull Down Stairs to Attic
Partially Finished Basement
- Basement Fills Entire Space Under The House
- Sump Pump
Eco-Friendly Details
- Energy-Efficient Appliances
- Energy-Efficient Windows
- Energy-Efficient Doors
- Energy-Efficient Thermostat
Utilities
- Central Air
- Hot Water Heating System
- ENERGY STAR Qualified Water Heater
- Cable TV Available
Additional Features
- Patio
- Suburban Location
Listing and Financial Details
- Assessor Parcel Number 02-08-28-329-003.000-072
Community Details
Recreation
- Community Pool
Ownership History
Purchase Details
Home Financials for this Owner
Home Financials are based on the most recent Mortgage that was taken out on this home.Purchase Details
Home Financials for this Owner
Home Financials are based on the most recent Mortgage that was taken out on this home.Purchase Details
Home Financials for this Owner
Home Financials are based on the most recent Mortgage that was taken out on this home.Similar Homes in Fort Wayne, IN
Home Values in the Area
Average Home Value in this Area
Purchase History
| Date | Type | Sale Price | Title Company |
|---|---|---|---|
| Warranty Deed | $182,000 | Metropolitan Title Of In | |
| Warranty Deed | -- | Fidelity Natl Title Co Llc | |
| Interfamily Deed Transfer | -- | Commonwealth/Dreibelbiss Tit |
Mortgage History
| Date | Status | Loan Amount | Loan Type |
|---|---|---|---|
| Open | $76,125 | Credit Line Revolving | |
| Open | $172,900 | New Conventional | |
| Previous Owner | $139,428 | FHA | |
| Previous Owner | $67,000 | Purchase Money Mortgage |
Property History
| Date | Event | Price | Change | Sq Ft Price |
|---|---|---|---|---|
| 03/22/2019 03/22/19 | Sold | $182,000 | -4.2% | $70 / Sq Ft |
| 02/20/2019 02/20/19 | Pending | -- | -- | -- |
| 02/16/2019 02/16/19 | For Sale | $189,900 | +33.7% | $73 / Sq Ft |
| 01/15/2016 01/15/16 | Sold | $142,000 | -11.2% | $55 / Sq Ft |
| 10/15/2015 10/15/15 | Pending | -- | -- | -- |
| 06/12/2015 06/12/15 | For Sale | $159,900 | -- | $61 / Sq Ft |
Tax History Compared to Growth
Tax History
| Year | Tax Paid | Tax Assessment Tax Assessment Total Assessment is a certain percentage of the fair market value that is determined by local assessors to be the total taxable value of land and additions on the property. | Land | Improvement |
|---|---|---|---|---|
| 2024 | $2,695 | $239,100 | $30,700 | $208,400 |
| 2023 | $2,695 | $237,000 | $30,700 | $206,300 |
| 2022 | $2,435 | $216,600 | $30,700 | $185,900 |
| 2021 | $2,119 | $190,000 | $28,100 | $161,900 |
| 2020 | $1,967 | $180,700 | $28,100 | $152,600 |
| 2019 | $1,791 | $165,700 | $28,100 | $137,600 |
| 2018 | $1,616 | $149,200 | $28,100 | $121,100 |
| 2017 | $1,589 | $145,700 | $28,100 | $117,600 |
| 2016 | $1,543 | $143,400 | $28,100 | $115,300 |
| 2014 | $1,343 | $130,500 | $28,100 | $102,400 |
| 2013 | $1,232 | $120,000 | $28,100 | $91,900 |
Agents Affiliated with this Home
-

Seller's Agent in 2019
Dana Myers
CENTURY 21 Bradley Realty, Inc
(260) 385-2468
1 in this area
238 Total Sales
-

Buyer's Agent in 2019
Lori Stinson
North Eastern Group Realty
(260) 415-9702
1 in this area
208 Total Sales
-

Seller's Agent in 2016
Joshua Vida
Paradigm Realty Solutions
(574) 626-8432
763 Total Sales
-
M
Buyer's Agent in 2016
Mike Donovan
Mike Thomas Assoc., Inc
Map
Source: Indiana Regional MLS
MLS Number: 201527710
APN: 02-08-28-329-003.000-072
- 3409 Delray Dr
- 3707 Well Meadow Place
- 3226 Delray Dr
- 3133 Delray Dr
- 5433 Hewitt Ln
- 4101 Darby Dr
- 5517 Tunbridge Crossing
- 7286 Starks (Lot 11) Blvd
- 7342 Starks (Lot 8) Blvd
- 6024 Andro Run
- 5720 Bayside Dr
- 4457 Beckstein Dr
- 5317 Stellhorn Rd
- 5816 Bayside Dr
- 2818 1/2 Reed Rd
- 3822 Yardley Ct
- 3007 Bracebridge Place
- 3027 Kingsley Dr
- 5410 Butterfield Dr
- 3914 Maplecrest Rd
