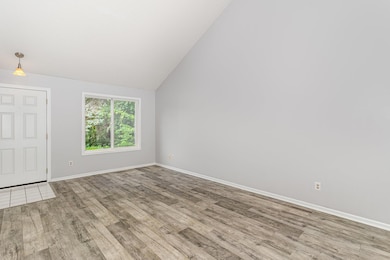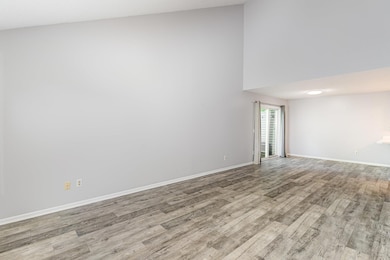Estimated payment $1,826/month
Highlights
- Vaulted Ceiling
- 1 Car Attached Garage
- Forced Air Heating and Cooling System
- Glacier Hills Elementary School Rated A
- Patio
About This Home
Welcome to this beautifully maintained private end unit townhome nestled in a quiet Eagan neighborhood. This 2-bedroom, 2-bathroom home offers both comfort and convenience in one of the city's most desirable locations. Key Features: Bright and spacious vaulted ceiling in the living room, offering an open and airy feel.
Walk-in closet plus an additional closet in the primary bedroom for ample storage. Upstairs full bathroom with private walkway from the primary bedroom. Convenient half bath and laundry room on the main level. Private patio area perfect for outdoor relaxation. Attached garage with direct access to the unit. End unit location provides extra privacy and natural light. Located in sought-after District 196 and on the bus route to Glacier Hills Elementary, an award-winning arts and science magnet school. Quick access to shopping, dining, parks, and major highways. This move-in ready home is perfect for first-time buyers, downsizers, or anyone looking for low-maintenance living in a fantastic community. Come see it today!
Townhouse Details
Home Type
- Townhome
Est. Annual Taxes
- $2,396
Year Built
- Built in 1994
HOA Fees
- $360 Monthly HOA Fees
Parking
- 1 Car Attached Garage
- Tuck Under Garage
- Garage Door Opener
Interior Spaces
- 1,212 Sq Ft Home
- 2-Story Property
- Vaulted Ceiling
Kitchen
- Range
- Dishwasher
- Disposal
Bedrooms and Bathrooms
- 2 Bedrooms
Laundry
- Laundry in unit
- Dryer
- Washer
Utilities
- Forced Air Heating and Cooling System
- Gas Water Heater
Additional Features
- Patio
- Few Trees
Community Details
- Association fees include building exterior, hazard insurance, lawn care, ground maintenance, parking, professional mgmt, sewer, snow removal, water
- Cities Management Association, Phone Number (612) 381-8600
- St Francis Wood 4Th Add Subdivision
Listing and Financial Details
- Assessor Parcel Number 106590305022
Map
Home Values in the Area
Average Home Value in this Area
Tax History
| Year | Tax Paid | Tax Assessment Tax Assessment Total Assessment is a certain percentage of the fair market value that is determined by local assessors to be the total taxable value of land and additions on the property. | Land | Improvement |
|---|---|---|---|---|
| 2024 | $2,418 | $235,800 | $37,900 | $197,900 |
| 2023 | $2,418 | $234,300 | $37,700 | $196,600 |
| 2022 | $2,004 | $227,400 | $37,600 | $189,800 |
| 2021 | $1,840 | $192,500 | $32,700 | $159,800 |
| 2020 | $1,892 | $175,100 | $31,000 | $144,100 |
| 2019 | $1,566 | $174,800 | $29,500 | $145,300 |
| 2018 | $1,445 | $156,700 | $27,300 | $129,400 |
| 2017 | $1,352 | $142,800 | $24,800 | $118,000 |
| 2016 | $1,223 | $130,300 | $23,700 | $106,600 |
| 2015 | $1,106 | $93,233 | $17,681 | $75,552 |
| 2014 | -- | $85,276 | $16,160 | $69,116 |
| 2013 | -- | $76,120 | $14,053 | $62,067 |
Property History
| Date | Event | Price | List to Sale | Price per Sq Ft |
|---|---|---|---|---|
| 12/14/2025 12/14/25 | Pending | -- | -- | -- |
| 11/02/2025 11/02/25 | Price Changed | $241,000 | -0.8% | $199 / Sq Ft |
| 10/16/2025 10/16/25 | Price Changed | $243,000 | -0.8% | $200 / Sq Ft |
| 10/05/2025 10/05/25 | Price Changed | $244,999 | -1.2% | $202 / Sq Ft |
| 09/26/2025 09/26/25 | For Sale | $248,000 | 0.0% | $205 / Sq Ft |
| 09/17/2025 09/17/25 | Off Market | $248,000 | -- | -- |
| 09/13/2025 09/13/25 | For Sale | $248,000 | -- | $205 / Sq Ft |
Purchase History
| Date | Type | Sale Price | Title Company |
|---|---|---|---|
| Warranty Deed | $195,000 | On Site Title | |
| Warranty Deed | $135,000 | Burnet Title | |
| Warranty Deed | $117,000 | Title Recording Services | |
| Warranty Deed | $123,000 | -- | |
| Warranty Deed | $88,900 | -- |
Mortgage History
| Date | Status | Loan Amount | Loan Type |
|---|---|---|---|
| Open | $156,000 | New Conventional | |
| Previous Owner | $137,902 | VA | |
| Previous Owner | $113,490 | New Conventional |
Source: NorthstarMLS
MLS Number: 6788157
APN: 10-65903-05-022
- 3612 Saint Francis Way Unit H
- 1067 Hummingbird Ln
- 1227 Flicker Cir
- 3551 Blue Jay Way Unit 201
- 3569 Blue Jay Way Unit 201
- 3557 Blue Jay Way Unit 102
- 3563 Blue Jay Way Unit 107
- 1243 Timbershore Ln
- 1259 Timbershore Ln
- 1171 Timbershore Ln
- 1002 Cross Rd
- 1112 Station Trail
- 1057 Kettle Creek Rd
- 1345 Crestridge Ln Unit 102
- 3805 Windcrest Ct
- 1302 Deercliff Ln
- 1051 Northview Park Rd
- 3989 Denmark Ave
- 3424 Ivy Ct
- 886 Oak Ct







