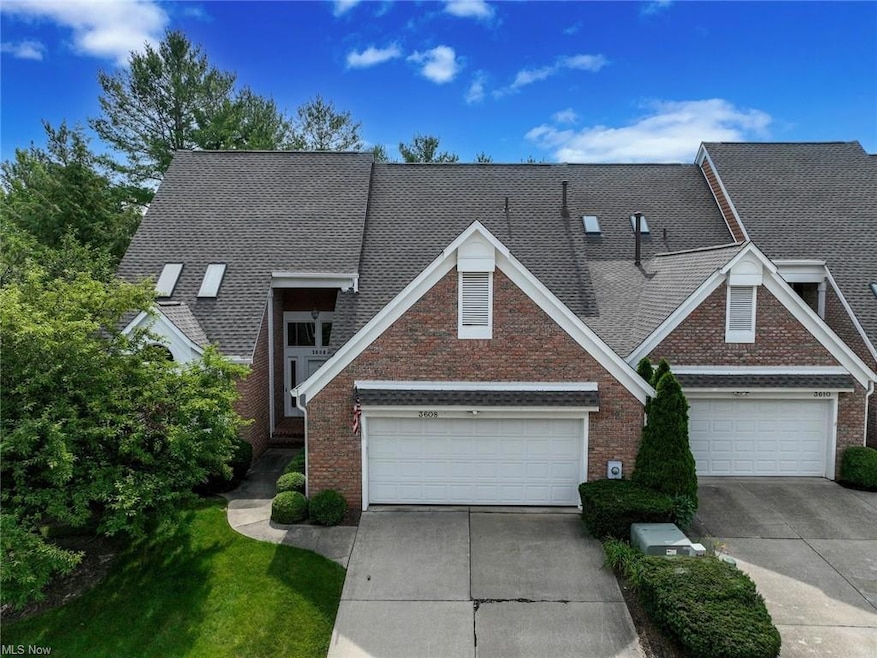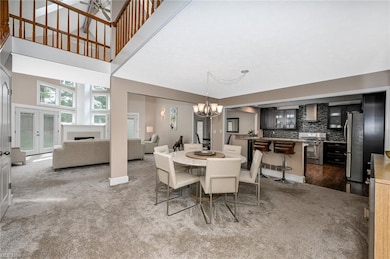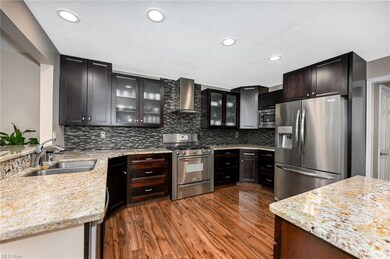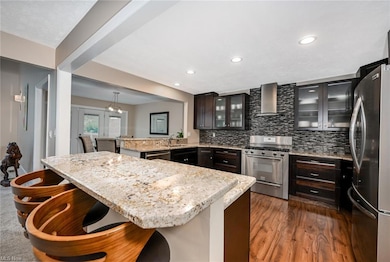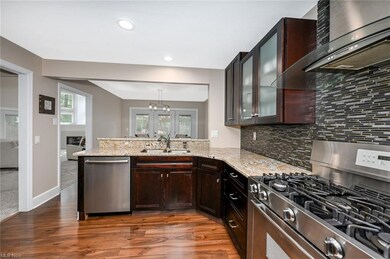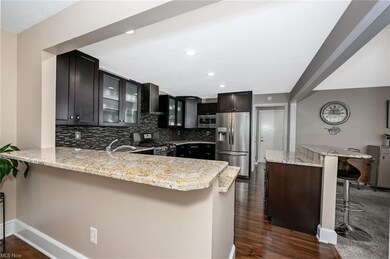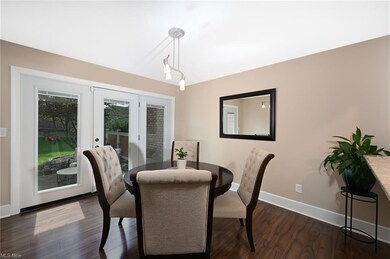
Highlights
- Community Lake
- Contemporary Architecture
- Hydromassage or Jetted Bathtub
- Richfield Elementary School Rated A-
- Park or Greenbelt View
- 1 Fireplace
About This Home
As of August 2023Updated throughout with a first floor primary suite! This modern, contemporary condo is filled with an abundance of natural light and fresh paint throughout. The open floorpan creates seamless flow and ease between main floor living areas making it perfect for entertaining. Updated kitchen is a chef's dream with custom cabinets, stainless steel appliances, granite counters & 2 breakfast bars for quick meals and gathering. Spacious & inviting great room with floor to ceiling windows & gas fireplace with French doors to outdoor living space. Adjacent to the Great Room and Master is den/office also offering French doors to patio. Owners' suite is truly a retreat with luxurious amenities, walk-in shower, jetted tub, large vanity with double sinks & a spacious custom walk-in closet. The laundry room & guest bath finish off the first floor. The second floor offers 2 additional bedrooms with large closets and updated baths. A large loft offers flex space to meet individual needs. Relax and enjoy the outdoors with a sizeable backyard and patio. Crawl space with storage plus additional storage room over garage. Amenities include a wonderful community pool for those hot summer days and a beautiful lakes for long walks and sunsets. With the impeccable design and desirable location, this condo offers the perfect blend of comfort, style and sophistication. Don't miss the opportunity to call this home.
Property Details
Home Type
- Condominium
Est. Annual Taxes
- $6,076
Year Built
- Built in 1988
Lot Details
- West Facing Home
- Privacy Fence
HOA Fees
- $580 Monthly HOA Fees
Parking
- 2 Car Direct Access Garage
- Heated Garage
- Garage Drain
Home Design
- Contemporary Architecture
- Brick Exterior Construction
- Asphalt Roof
Interior Spaces
- 2,841 Sq Ft Home
- 1.5-Story Property
- 1 Fireplace
- Park or Greenbelt Views
- Crawl Space
- Laundry in unit
Kitchen
- Range
- Dishwasher
- Disposal
Bedrooms and Bathrooms
- 3 Bedrooms | 1 Main Level Bedroom
- Hydromassage or Jetted Bathtub
Home Security
Outdoor Features
- Patio
Utilities
- Forced Air Heating and Cooling System
- Heating System Uses Gas
Listing and Financial Details
- Assessor Parcel Number 0405428
Community Details
Overview
- Association fees include insurance, entrance maint., exterior building, landscaping, property management, reserve fund, snow removal, trash removal
- Sparrow Pond Condo Community
- Community Lake
Recreation
- Community Pool
Pet Policy
- Pets Allowed
Security
- Fire and Smoke Detector
Ownership History
Purchase Details
Home Financials for this Owner
Home Financials are based on the most recent Mortgage that was taken out on this home.Purchase Details
Home Financials for this Owner
Home Financials are based on the most recent Mortgage that was taken out on this home.Purchase Details
Home Financials for this Owner
Home Financials are based on the most recent Mortgage that was taken out on this home.Purchase Details
Home Financials for this Owner
Home Financials are based on the most recent Mortgage that was taken out on this home.Purchase Details
Home Financials for this Owner
Home Financials are based on the most recent Mortgage that was taken out on this home.Similar Homes in the area
Home Values in the Area
Average Home Value in this Area
Purchase History
| Date | Type | Sale Price | Title Company |
|---|---|---|---|
| Deed | $392,500 | None Listed On Document | |
| Quit Claim Deed | -- | None Listed On Document | |
| Warranty Deed | $290,000 | Allegiance Title | |
| Interfamily Deed Transfer | -- | None Available | |
| Survivorship Deed | $173,000 | America Land Title Affiliate |
Mortgage History
| Date | Status | Loan Amount | Loan Type |
|---|---|---|---|
| Open | $353,250 | New Conventional | |
| Previous Owner | $152,000 | New Conventional | |
| Previous Owner | $164,350 | New Conventional | |
| Previous Owner | $20,000 | Credit Line Revolving |
Property History
| Date | Event | Price | Change | Sq Ft Price |
|---|---|---|---|---|
| 08/29/2023 08/29/23 | Sold | $392,500 | +1.9% | $138 / Sq Ft |
| 07/29/2023 07/29/23 | Pending | -- | -- | -- |
| 07/21/2023 07/21/23 | For Sale | $385,000 | 0.0% | $136 / Sq Ft |
| 07/15/2023 07/15/23 | Pending | -- | -- | -- |
| 07/12/2023 07/12/23 | For Sale | $385,000 | 0.0% | $136 / Sq Ft |
| 07/10/2023 07/10/23 | Pending | -- | -- | -- |
| 07/07/2023 07/07/23 | For Sale | $385,000 | +32.8% | $136 / Sq Ft |
| 11/02/2020 11/02/20 | Sold | $290,000 | -2.4% | $102 / Sq Ft |
| 08/31/2020 08/31/20 | Pending | -- | -- | -- |
| 08/03/2020 08/03/20 | For Sale | $297,000 | -- | $105 / Sq Ft |
Tax History Compared to Growth
Tax History
| Year | Tax Paid | Tax Assessment Tax Assessment Total Assessment is a certain percentage of the fair market value that is determined by local assessors to be the total taxable value of land and additions on the property. | Land | Improvement |
|---|---|---|---|---|
| 2025 | $6,832 | $123,677 | $13,353 | $110,324 |
| 2024 | $6,832 | $123,677 | $13,353 | $110,324 |
| 2023 | $6,832 | $130,936 | $13,353 | $117,583 |
| 2022 | $6,075 | $99,950 | $10,192 | $89,758 |
| 2021 | $5,614 | $93,800 | $10,192 | $83,608 |
| 2020 | $5,503 | $93,800 | $10,190 | $83,610 |
| 2019 | $4,917 | $78,550 | $9,990 | $68,560 |
| 2018 | $4,860 | $78,550 | $9,840 | $68,710 |
| 2017 | $4,474 | $78,550 | $9,840 | $68,710 |
| 2016 | $4,638 | $69,800 | $9,840 | $59,960 |
| 2015 | $4,474 | $69,800 | $9,840 | $59,960 |
| 2014 | $4,357 | $69,800 | $9,840 | $59,960 |
| 2013 | $4,304 | $69,820 | $9,840 | $59,980 |
Agents Affiliated with this Home
-

Seller's Agent in 2023
Julie Boyle
Howard Hanna
(330) 730-6290
47 in this area
308 Total Sales
-

Seller Co-Listing Agent in 2023
Jenny Frantz
Howard Hanna
(330) 329-7220
36 in this area
194 Total Sales
-

Buyer's Agent in 2023
Nicole Ward
Real of Ohio
(330) 807-1303
1 in this area
247 Total Sales
-
M
Seller's Agent in 2020
Mary Krejci
Deleted Agent
-

Seller Co-Listing Agent in 2020
Cynthia Eitner
Howard Hanna
(330) 697-7208
5 in this area
19 Total Sales
-

Buyer's Agent in 2020
Robin Rohrich
Berkshire Hathaway HomeServices Stouffer Realty
(330) 696-4179
32 in this area
258 Total Sales
Map
Source: MLS Now (Howard Hanna)
MLS Number: 4471907
APN: 04-05428
- 3654 Sparrow Pond Cir Unit 47
- 3721 Sanctuary Dr
- 634 Timber Creek Dr
- 575 Pine Point Dr
- 3375 Lenox Village Dr Unit 254
- 3478 Yellow Creek Rd
- 3773 N Shore Dr
- 967 Robinwood Hills Dr
- 906 Heritage Ln
- 3866 Woodthrush Rd
- 3155 N Martadale Dr
- 812 Spring Water Dr
- 635 N Hametown Rd
- 171 Court Dr Unit 104
- 3475 Bancroft Rd
- 2926 Yellow Creek Rd
- 3465 Bancroft Rd
- 1302 Hillandale Dr
- 1012 Bunker Dr Unit 307
- 2791 Forest View Dr
