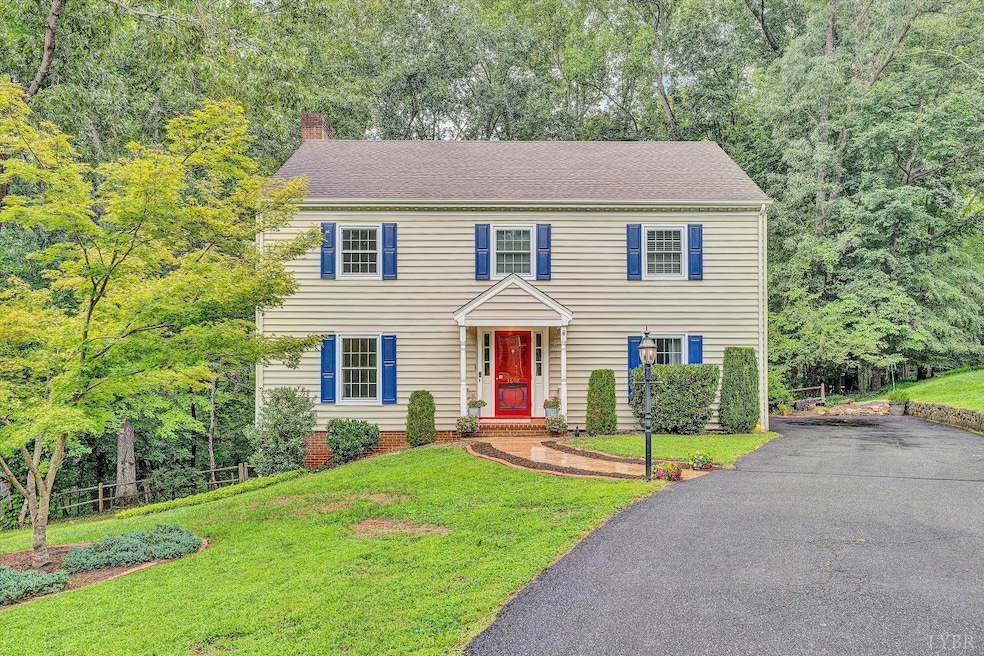
3608 Surrey Ln Lynchburg, VA 24503
Bedford Hills NeighborhoodEstimated payment $2,525/month
Highlights
- Property is near a clubhouse
- Wood Flooring
- Community Pool
- Multiple Fireplaces
- Game Room
- Tennis Courts
About This Home
Open Sunday 8/10 2-4. Welcome to 3608 Surrey Lane - a home that just feels right. Nestled on a quiet cul-de-sac off Link Road, this warm property offers space, comfort, and convenience, just minutes from Oakwood Country Club, hospitals, and the walkability of Rivermont Avenue. Zoned for Bedford Hills Elementary, the layout blends traditional and open-concept living with generously sized rooms and great flow. Hardwood floors grace both the main and second levels, with cozy fireplaces and built-ins adding character throughout. Off the kitchen, a large laundry/mudroom adds everyday ease. The finished basement features a bright sunroom, oversized rec room, and flexible space for a 4th bedroom, home office, or gym. Upstairs, you'll find three spacious bedrooms and two full baths, including a wonderful primary suite with two walk-in closets. Outside, enjoy a fenced backyard ideal for relaxing, entertaining, or play.
Home Details
Home Type
- Single Family
Est. Annual Taxes
- $2,710
Year Built
- Built in 1973
Lot Details
- 0.67 Acre Lot
- Fenced Yard
- Landscaped
- Property is zoned R1
Parking
- Off-Street Parking
Home Design
- Shingle Roof
Interior Spaces
- 3,315 Sq Ft Home
- 2-Story Property
- Paneling
- Ceiling Fan
- Multiple Fireplaces
- Wood Burning Fireplace
- Gas Log Fireplace
- Drapes & Rods
- Formal Dining Room
- Game Room
Kitchen
- Self-Cleaning Oven
- Microwave
- Dishwasher
- Disposal
Flooring
- Wood
- Carpet
- Tile
Bedrooms and Bathrooms
- Walk-In Closet
- Bathtub Includes Tile Surround
Laundry
- Laundry Room
- Laundry on main level
- Dryer
- Washer
Attic
- Attic Floors
- Storage In Attic
- Pull Down Stairs to Attic
Finished Basement
- Heated Basement
- Walk-Out Basement
- Basement Fills Entire Space Under The House
- Interior and Exterior Basement Entry
- Fireplace in Basement
Schools
- Bedford Hills Elementary School
- Linkhorne Midl Middle School
- E. C. Glass High School
Utilities
- Zoned Heating
- Heat Pump System
- Baseboard Heating
- Electric Water Heater
- Cable TV Available
Additional Features
- Shed
- Property is near a clubhouse
Listing and Financial Details
- Assessor Parcel Number 06611009
Community Details
Recreation
- Tennis Courts
- Community Pool
Additional Features
- Peakland Subdivision
- Net Lease
Map
Home Values in the Area
Average Home Value in this Area
Tax History
| Year | Tax Paid | Tax Assessment Tax Assessment Total Assessment is a certain percentage of the fair market value that is determined by local assessors to be the total taxable value of land and additions on the property. | Land | Improvement |
|---|---|---|---|---|
| 2024 | $2,711 | $304,600 | $63,000 | $241,600 |
| 2023 | $2,711 | $304,600 | $63,000 | $241,600 |
| 2022 | $3,000 | $291,300 | $54,000 | $237,300 |
| 2021 | $3,233 | $291,300 | $54,000 | $237,300 |
| 2020 | $2,848 | $256,600 | $54,000 | $202,600 |
| 2019 | $2,848 | $256,600 | $54,000 | $202,600 |
| 2018 | $2,591 | $237,400 | $48,000 | $189,400 |
| 2017 | $2,635 | $237,400 | $48,000 | $189,400 |
| 2016 | $2,546 | $229,400 | $40,000 | $189,400 |
| 2015 | $2,546 | $229,400 | $40,000 | $189,400 |
| 2014 | $2,546 | $242,000 | $40,000 | $202,000 |
Property History
| Date | Event | Price | Change | Sq Ft Price |
|---|---|---|---|---|
| 08/07/2025 08/07/25 | For Sale | $419,900 | +31.6% | $127 / Sq Ft |
| 05/03/2022 05/03/22 | Sold | $319,000 | 0.0% | $92 / Sq Ft |
| 05/03/2022 05/03/22 | Pending | -- | -- | -- |
| 05/02/2022 05/02/22 | For Sale | $319,000 | +7.0% | $92 / Sq Ft |
| 11/23/2020 11/23/20 | Sold | $298,000 | 0.0% | $86 / Sq Ft |
| 09/28/2020 09/28/20 | Pending | -- | -- | -- |
| 09/21/2020 09/21/20 | For Sale | $298,000 | -- | $86 / Sq Ft |
Purchase History
| Date | Type | Sale Price | Title Company |
|---|---|---|---|
| Deed | $256,000 | None Available | |
| Interfamily Deed Transfer | -- | None Available |
Mortgage History
| Date | Status | Loan Amount | Loan Type |
|---|---|---|---|
| Open | $238,400 | New Conventional |
Similar Homes in Lynchburg, VA
Source: Lynchburg Association of REALTORS®
MLS Number: 361118
APN: 066-11-009
- 2205 Surrey Place
- 3530 Otterview Place
- 2025 Woodcrest Dr
- 3826 Royal Blvd
- 3756 Woodside Ave
- 1706 Morrison Dr
- 1984 Link Rd
- 2227 Ridgewood Dr
- 1603 Somerset Dr
- 3613 Willow Lawn Dr
- 1705 Spottswood Place
- 104 Overlink Ct
- 2039 Indian Hill Rd
- 1517 Linden Ave
- 96 Clopton Ct
- 3889 Peakland Place
- 2207 Indian Hill Rd
- 4317 Montgomery Rd
- 3809 Peakland Place
- 116 Briarwood St
- 3882 Peakland Place
- 4325 Montgomery Rd
- 1219 Greenway Ct
- 4715 Boonsboro Rd
- 4815 Boonsboro Rd Unit A
- 2935 Rivermont Ave
- 412 Belvedere St
- 2936 Rivermont Ave
- 2915 Confederate Ave Unit B
- 284 Thicket Dr
- 1017 Landon Ct
- 117 Grv Hl Terrace
- 1200 Craigmont Dr
- 3300 Old Forest Rd
- 109 Fountain Dr
- 2 Timber Ct
- 2121 Langhorne Rd
- 238 Cleveland Ave
- 2307 Bedford Ave
- 2244 Rivermont Ave






