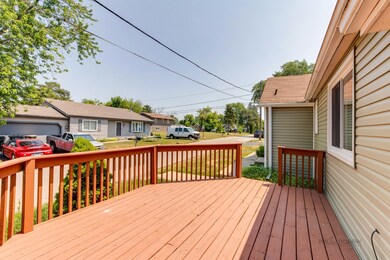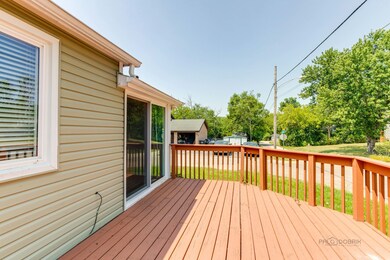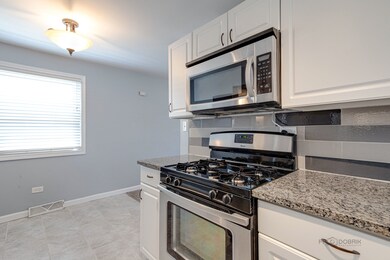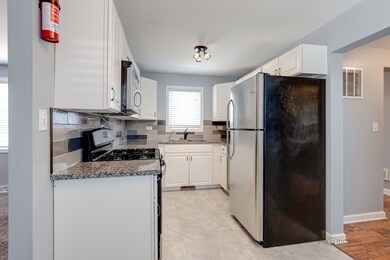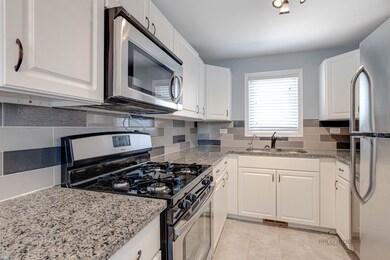
36087 N James Ct Ingleside, IL 60041
Highlights
- Deck
- Corner Lot
- 2 Car Detached Garage
- Ranch Style House
- Stainless Steel Appliances
- Breakfast Bar
About This Home
As of July 2023Updated and ready to go! from The Minute you enter be sure To appreciate All This Beauty Has to Offer. From The newer windows, sliding door, exterior siding, electrical & plumbing and the neutral decor throughout! The kitchen hosts an abundance of cabinetry, granite countertops, eye-catching splash, gorgeous porcelain floors & upgraded stainless steel appliances! the large living room features a large picture window that lets the 'Sunshine In!' 2 great sized bedrooms with large closets has direct access To updated full bath with comfort height vanity & dual sinks! In-Unit laundry & great Guest-1/2 Bath! Entertainment Sized Deck For Outdoor Gatherings-Grilling! 2 Car Detached Garage. Insulated Crawl Space, Water-Softener With Reverse Osmosis! Close To Metra Train, Lakes, Shops, Restaurants. Don't wait too long to see this one, show with confidence
Last Agent to Sell the Property
RE/MAX Suburban License #475132513 Listed on: 06/26/2023

Home Details
Home Type
- Single Family
Est. Annual Taxes
- $2,369
Year Built
- Built in 1943
Lot Details
- 4,356 Sq Ft Lot
- Lot Dimensions are 38x100
- Corner Lot
- Paved or Partially Paved Lot
Parking
- 2 Car Detached Garage
- Driveway
- Parking Included in Price
Home Design
- Ranch Style House
- Block Foundation
- Asphalt Roof
- Vinyl Siding
Interior Spaces
- Family Room
- Living Room
- Dining Room
- Carbon Monoxide Detectors
Kitchen
- Breakfast Bar
- Range
- Microwave
- Dishwasher
- Stainless Steel Appliances
Flooring
- Carpet
- Porcelain Tile
Bedrooms and Bathrooms
- 2 Bedrooms
- 2 Potential Bedrooms
Laundry
- Laundry Room
- Laundry on main level
- Dryer
- Washer
Basement
- Sump Pump
- Crawl Space
Outdoor Features
- Deck
Schools
- Gavin Central Elementary School
- Gavin South Junior High School
- Grant Community High School
Utilities
- Forced Air Heating and Cooling System
- No Cooling
- Heating System Uses Natural Gas
- 100 Amp Service
- Well
- Water Purifier is Owned
- Water Softener is Owned
- Cable TV Available
Community Details
- Skardas Subdivision, Ranch Floorplan
Ownership History
Purchase Details
Home Financials for this Owner
Home Financials are based on the most recent Mortgage that was taken out on this home.Purchase Details
Home Financials for this Owner
Home Financials are based on the most recent Mortgage that was taken out on this home.Purchase Details
Home Financials for this Owner
Home Financials are based on the most recent Mortgage that was taken out on this home.Purchase Details
Home Financials for this Owner
Home Financials are based on the most recent Mortgage that was taken out on this home.Purchase Details
Purchase Details
Purchase Details
Purchase Details
Home Financials for this Owner
Home Financials are based on the most recent Mortgage that was taken out on this home.Purchase Details
Home Financials for this Owner
Home Financials are based on the most recent Mortgage that was taken out on this home.Similar Homes in Ingleside, IL
Home Values in the Area
Average Home Value in this Area
Purchase History
| Date | Type | Sale Price | Title Company |
|---|---|---|---|
| Warranty Deed | $200,000 | Proper Title | |
| Warranty Deed | $137,000 | First American Title Ins Co | |
| Warranty Deed | $137,000 | First American Title Ins Co | |
| Warranty Deed | $113,000 | Blackhawk Title Services | |
| Special Warranty Deed | -- | Blackhawk Title Services | |
| Sheriffs Deed | -- | None Available | |
| Warranty Deed | -- | None Available | |
| Interfamily Deed Transfer | -- | None Available | |
| Warranty Deed | $94,500 | Chicago Title Insurance Co | |
| Joint Tenancy Deed | $53,333 | Ticor Title Insurance Compan |
Mortgage History
| Date | Status | Loan Amount | Loan Type |
|---|---|---|---|
| Previous Owner | $132,793 | New Conventional | |
| Previous Owner | $109,610 | New Conventional | |
| Previous Owner | $93,763 | FHA | |
| Previous Owner | $80,000 | FHA |
Property History
| Date | Event | Price | Change | Sq Ft Price |
|---|---|---|---|---|
| 07/21/2023 07/21/23 | Sold | $200,000 | +0.1% | $225 / Sq Ft |
| 06/27/2023 06/27/23 | Pending | -- | -- | -- |
| 06/26/2023 06/26/23 | For Sale | $199,900 | +46.0% | $225 / Sq Ft |
| 11/06/2020 11/06/20 | Sold | $136,900 | +5.4% | $154 / Sq Ft |
| 10/03/2020 10/03/20 | Pending | -- | -- | -- |
| 10/01/2020 10/01/20 | For Sale | $129,900 | +15.0% | $146 / Sq Ft |
| 06/13/2016 06/13/16 | Sold | $113,000 | +0.4% | $127 / Sq Ft |
| 05/02/2016 05/02/16 | Pending | -- | -- | -- |
| 04/29/2016 04/29/16 | Price Changed | $112,500 | -1.3% | $127 / Sq Ft |
| 04/04/2016 04/04/16 | Price Changed | $114,000 | -2.1% | $128 / Sq Ft |
| 03/23/2016 03/23/16 | Price Changed | $116,500 | -0.9% | $131 / Sq Ft |
| 02/17/2016 02/17/16 | Price Changed | $117,500 | -2.0% | $132 / Sq Ft |
| 01/21/2016 01/21/16 | For Sale | $119,900 | +151.0% | $135 / Sq Ft |
| 07/29/2015 07/29/15 | Sold | $47,766 | 0.0% | $54 / Sq Ft |
| 06/15/2015 06/15/15 | Pending | -- | -- | -- |
| 06/10/2015 06/10/15 | Off Market | $47,766 | -- | -- |
| 05/14/2015 05/14/15 | For Sale | $51,500 | -- | $58 / Sq Ft |
Tax History Compared to Growth
Tax History
| Year | Tax Paid | Tax Assessment Tax Assessment Total Assessment is a certain percentage of the fair market value that is determined by local assessors to be the total taxable value of land and additions on the property. | Land | Improvement |
|---|---|---|---|---|
| 2024 | $2,526 | $43,032 | $3,745 | $39,287 |
| 2023 | $2,369 | $40,539 | $3,528 | $37,011 |
| 2022 | $2,369 | $35,832 | $2,849 | $32,983 |
| 2021 | $2,270 | $33,775 | $2,685 | $31,090 |
| 2020 | $1,926 | $28,564 | $2,647 | $25,917 |
| 2019 | $1,850 | $27,391 | $2,538 | $24,853 |
| 2018 | $1,017 | $17,971 | $2,389 | $15,582 |
| 2017 | $977 | $16,610 | $2,208 | $14,402 |
| 2016 | $1,615 | $15,191 | $2,019 | $13,172 |
| 2015 | $1,692 | $14,176 | $1,884 | $12,292 |
| 2014 | $1,731 | $17,058 | $3,359 | $13,699 |
| 2012 | $1,725 | $21,669 | $3,500 | $18,169 |
Agents Affiliated with this Home
-

Seller's Agent in 2023
Cathy Betourne
RE/MAX Suburban
(847) 436-1186
2 in this area
109 Total Sales
-

Seller Co-Listing Agent in 2023
Lee Bialek
RE/MAX Suburban
(847) 508-8467
1 in this area
47 Total Sales
-

Buyer's Agent in 2023
Kimberly Schnoor
RE/MAX
(847) 309-8192
20 in this area
208 Total Sales
-

Seller's Agent in 2020
Stephanie Seplowin
Coldwell Banker Realty
(847) 561-1008
1 in this area
236 Total Sales
-

Seller's Agent in 2016
Darlene Barnas
RE/MAX
(815) 354-6551
1 in this area
55 Total Sales
-

Buyer's Agent in 2016
Lori Mattice
RE/MAX Plaza
(847) 764-4663
3 in this area
595 Total Sales
Map
Source: Midwest Real Estate Data (MRED)
MLS Number: 11817285
APN: 05-11-409-001
- 35954 N Hunt Ave
- 69 Washington St
- 36379 N Wesley Rd
- 35694 N Helendale Rd
- 35506 N Helendale Rd
- 0 Channel Dr
- 35728 N Benjamin Ave
- 35720 N Laurel Ave
- 35105 N Ingleside Dr
- 35650 N Laurel Ave
- 25837 W Oak Cir
- 35634 N Greenleaf Ave
- 25977 W Myrtle Ln
- 26624 W Ingleside Shore Rd
- 25827 W Andrew Ct
- 235 E Grand Ave
- 26778 W Longwood Dr
- 36497 N Hawthorne Ln
- 43 Lippincott Rd
- 20 S Lake Ave


