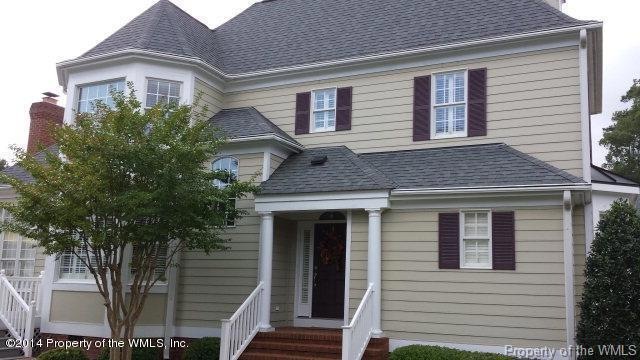
3609 Bradinton Williamsburg, VA 23188
West Williamsburg NeighborhoodHighlights
- Colonial Architecture
- Deck
- 2 Car Attached Garage
- Lafayette High School Rated A-
- Wood Flooring
- Walk-In Closet
About This Home
As of February 2015Whole house generator installed 2014, whole house Christmas lighting package centrally wired with timer, continuous hot water, outside garden lighting, centrally controlled and timed, installed 2014, 2014 Weber Grill, underground connection to gas, surround sound installed 2013, concealed wiring, underground irrigation, lawn care, outside painting every 7 years, oriental rug on stairs secured by
Last Agent to Sell the Property
Non-Member Non-Member
Williamsburg Multiple Listing Service Listed on: 10/23/2014
Home Details
Home Type
- Single Family
Est. Annual Taxes
- $2,400
Year Built
- Built in 2004
Lot Details
- 6,970 Sq Ft Lot
- Irrigation
HOA Fees
- $271 Monthly HOA Fees
Home Design
- Colonial Architecture
- Fire Rated Drywall
Interior Spaces
- 2,730 Sq Ft Home
- 2-Story Property
- Central Vacuum
- Recessed Lighting
- Gas Fireplace
- Dining Area
- Crawl Space
- Walk-In Attic
- Storm Doors
- Dryer
Kitchen
- Built-In Oven
- Gas Cooktop
- Microwave
- Ice Maker
- Dishwasher
- Kitchen Island
- Disposal
Flooring
- Wood
- Carpet
- Tile
Bedrooms and Bathrooms
- 4 Bedrooms
- Walk-In Closet
Parking
- 2 Car Attached Garage
- Workshop in Garage
Outdoor Features
- Deck
Schools
- Clara Byrd Baker Elementary School
- Berkeley Middle School
- Jamestown High School
Utilities
- Forced Air Heating System
- Heat Pump System
- Power Generator
- Tankless Water Heater
- Propane Water Heater
Community Details
- Association fees include limited exterior maintenance, management fees, trash removal, yard maintenance
- Association Phone (757) 706-3019
- Property managed by Brandon Woods Condo
Listing and Financial Details
- Assessor Parcel Number 4712000093
Ownership History
Purchase Details
Purchase Details
Home Financials for this Owner
Home Financials are based on the most recent Mortgage that was taken out on this home.Purchase Details
Purchase Details
Home Financials for this Owner
Home Financials are based on the most recent Mortgage that was taken out on this home.Purchase Details
Home Financials for this Owner
Home Financials are based on the most recent Mortgage that was taken out on this home.Similar Homes in Williamsburg, VA
Home Values in the Area
Average Home Value in this Area
Purchase History
| Date | Type | Sale Price | Title Company |
|---|---|---|---|
| Deed | -- | None Available | |
| Warranty Deed | $384,000 | -- | |
| Quit Claim Deed | -- | -- | |
| Warranty Deed | $379,000 | -- | |
| Warranty Deed | $380,500 | -- |
Mortgage History
| Date | Status | Loan Amount | Loan Type |
|---|---|---|---|
| Previous Owner | $100,000 | Credit Line Revolving | |
| Previous Owner | $100,000 | Credit Line Revolving | |
| Previous Owner | $311,700 | Adjustable Rate Mortgage/ARM | |
| Previous Owner | $300,000 | New Conventional |
Property History
| Date | Event | Price | Change | Sq Ft Price |
|---|---|---|---|---|
| 07/24/2025 07/24/25 | Price Changed | $560,000 | -2.6% | $218 / Sq Ft |
| 06/23/2025 06/23/25 | Price Changed | $575,000 | -3.4% | $223 / Sq Ft |
| 06/23/2025 06/23/25 | For Sale | $595,000 | 0.0% | $231 / Sq Ft |
| 06/19/2025 06/19/25 | Pending | -- | -- | -- |
| 05/19/2025 05/19/25 | For Sale | $595,000 | +54.9% | $231 / Sq Ft |
| 02/02/2015 02/02/15 | Sold | $384,000 | 0.0% | $141 / Sq Ft |
| 02/02/2015 02/02/15 | Sold | $384,000 | -3.0% | $141 / Sq Ft |
| 01/08/2015 01/08/15 | Pending | -- | -- | -- |
| 01/05/2015 01/05/15 | Pending | -- | -- | -- |
| 10/23/2014 10/23/14 | For Sale | $395,900 | +3.1% | $145 / Sq Ft |
| 10/01/2014 10/01/14 | For Sale | $384,000 | +1.3% | $141 / Sq Ft |
| 09/27/2013 09/27/13 | Sold | $379,000 | -2.8% | $139 / Sq Ft |
| 08/19/2013 08/19/13 | Pending | -- | -- | -- |
| 07/29/2013 07/29/13 | For Sale | $389,900 | -- | $143 / Sq Ft |
Tax History Compared to Growth
Tax History
| Year | Tax Paid | Tax Assessment Tax Assessment Total Assessment is a certain percentage of the fair market value that is determined by local assessors to be the total taxable value of land and additions on the property. | Land | Improvement |
|---|---|---|---|---|
| 2024 | $3,654 | $468,500 | $94,400 | $374,100 |
| 2023 | $3,654 | $394,000 | $80,000 | $314,000 |
| 2022 | $3,270 | $394,000 | $80,000 | $314,000 |
| 2021 | $3,011 | $358,400 | $80,000 | $278,400 |
| 2020 | $3,011 | $358,400 | $80,000 | $278,400 |
| 2019 | $2,836 | $337,600 | $73,500 | $264,100 |
| 2018 | $2,836 | $337,600 | $73,500 | $264,100 |
| 2017 | $2,775 | $330,400 | $73,500 | $256,900 |
| 2016 | $2,775 | $330,400 | $73,500 | $256,900 |
| 2015 | $1,355 | $322,500 | $73,500 | $249,000 |
| 2014 | -- | $322,500 | $73,500 | $249,000 |
Agents Affiliated with this Home
-
Olyvia Salyer

Seller's Agent in 2025
Olyvia Salyer
RW Towne Realty
(757) 254-3313
34 in this area
262 Total Sales
-
N
Seller's Agent in 2015
Non-Member Non-Member
VA_WMLS
-
P
Seller's Agent in 2015
Pete Shepherd
Shepherd's Waterfront Properties
-
Linda Berryman

Buyer's Agent in 2015
Linda Berryman
Shaheen, Ruth, Martin & Fonville Real Estate
(757) 532-7749
6 in this area
51 Total Sales
-
S
Seller's Agent in 2013
Steve Burch
Berkshire Hathaway HomeServices Towne Realty
Map
Source: Williamsburg Multiple Listing Service
MLS Number: 30043549
APN: 47-1 20-0-0093
