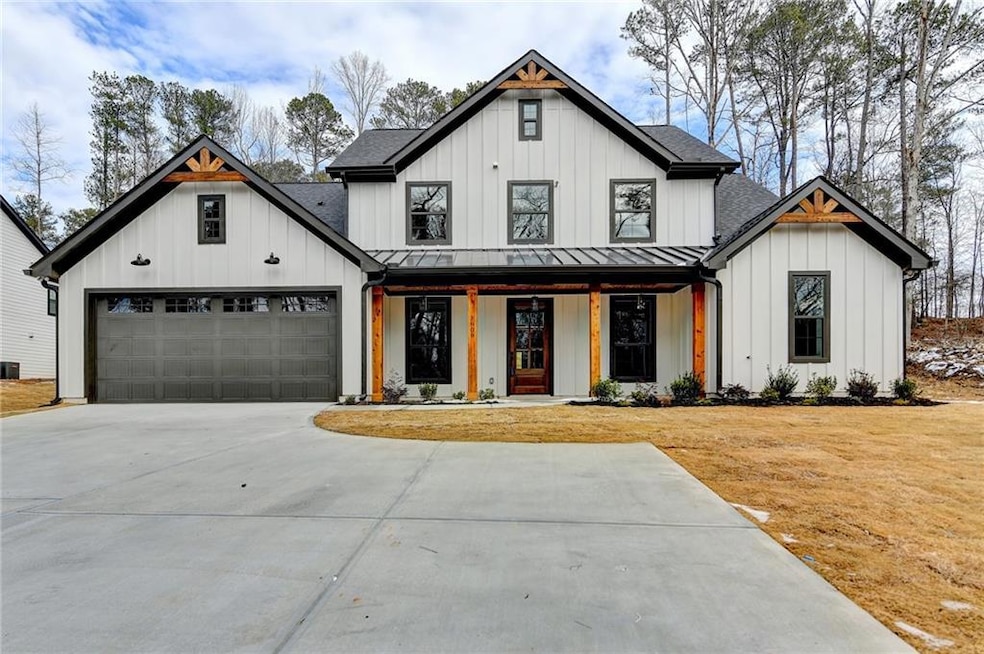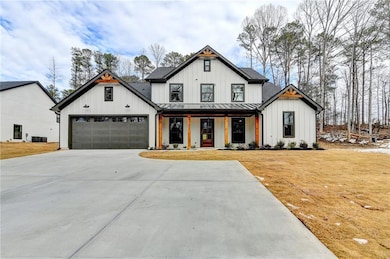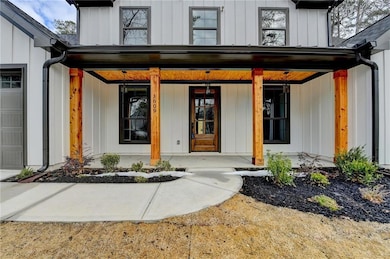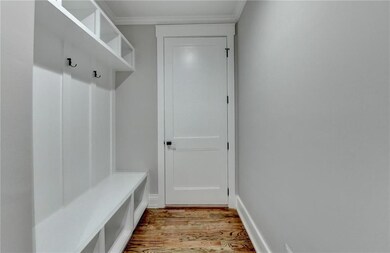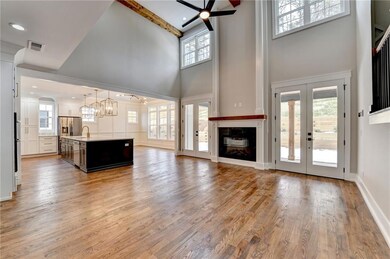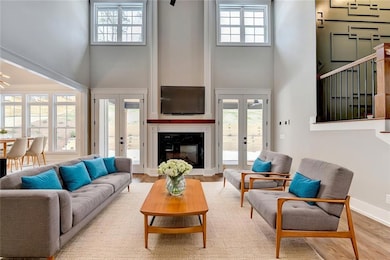3609 Centerville Rosebud Rd Snellville, GA 30039
Estimated payment $3,666/month
Highlights
- New Construction
- Wood Flooring
- Farmhouse Style Home
- Cathedral Ceiling
- Main Floor Primary Bedroom
- Great Room with Fireplace
About This Home
**$15,000 Seller Paid Closing Costs ** NO HOA ** New Construction ** Classic Modern Farmhouse * Front Porch with Cedar Columns * Entry Foyer * 2 Story Great Room * French Doors on Either Side of the Fireplace * Cedar Beams * Kitchen Features a Walk-in Pantry * Enormous Island * Cooktop * Wall Ovens * Refrigerator * Dishwasher * Quartz Counters * Vaulted Dining Room with Custom Trim * Gorgeous Wet Bar * Primary Suite on the Main Level * Vaulted Ceiling * Primary Bathroom has a Double Sink Vanity * Soaking Tub * Custom Shower * Private Water Closet * Linen Closet * Huge Walk-in Closet with Custom Shelves * Study/Office with Built-ins * Upstairs Bedrooms 2 and 3 Share a Jack-and-Jill Bathroom * Bedroom 4 has It's Own Full Bath * Custom Shower * Walk-in Closet * Back on the Main Floor there is a Mud Room * Built-in Bench with Cubbies * 2 Car Garage * Huge Covered Back Porch * Seller shall install a Privacy Fence once under contract * No Rental Restrictions *
Home Details
Home Type
- Single Family
Est. Annual Taxes
- $571
Year Built
- Built in 2025 | New Construction
Lot Details
- 0.63 Acre Lot
- Property fronts a county road
- Back Yard
Parking
- 2 Car Garage
- Driveway
Home Design
- Farmhouse Style Home
- Modern Architecture
- Slab Foundation
- Composition Roof
- Cement Siding
Interior Spaces
- 3,032 Sq Ft Home
- 2-Story Property
- Wet Bar
- Bookcases
- Cathedral Ceiling
- Ceiling Fan
- Double Pane Windows
- Mud Room
- Entrance Foyer
- Great Room with Fireplace
- Formal Dining Room
- Home Office
- Wood Flooring
- Fire and Smoke Detector
Kitchen
- Open to Family Room
- Walk-In Pantry
- Double Oven
- Electric Cooktop
- Range Hood
- Dishwasher
- Kitchen Island
- Solid Surface Countertops
Bedrooms and Bathrooms
- 4 Bedrooms | 1 Primary Bedroom on Main
- Walk-In Closet
- Dual Vanity Sinks in Primary Bathroom
- Separate Shower in Primary Bathroom
- Soaking Tub
Laundry
- Laundry Room
- Laundry on upper level
- Sink Near Laundry
Outdoor Features
- Rain Gutters
- Front Porch
Schools
- Partee Elementary School
- Shiloh Middle School
- Shiloh High School
Utilities
- Heat Pump System
- 110 Volts
- Electric Water Heater
- Septic Tank
- Cable TV Available
Listing and Financial Details
- Home warranty included in the sale of the property
- Assessor Parcel Number R6014 409
Map
Home Values in the Area
Average Home Value in this Area
Tax History
| Year | Tax Paid | Tax Assessment Tax Assessment Total Assessment is a certain percentage of the fair market value that is determined by local assessors to be the total taxable value of land and additions on the property. | Land | Improvement |
|---|---|---|---|---|
| 2025 | $5,954 | $160,520 | $16,000 | $144,520 |
| 2024 | -- | $16,200 | $16,200 | -- |
| 2023 | $573 | $16,200 | $16,200 | $0 |
| 2022 | $318 | $9,000 | $9,000 | $0 |
| 2021 | $325 | $9,000 | $9,000 | $0 |
| 2020 | $327 | $9,000 | $9,000 | $0 |
Property History
| Date | Event | Price | List to Sale | Price per Sq Ft | Prior Sale |
|---|---|---|---|---|---|
| 06/04/2025 06/04/25 | For Sale | $685,000 | +1217.3% | $226 / Sq Ft | |
| 11/18/2021 11/18/21 | Sold | $52,000 | -1.9% | -- | View Prior Sale |
| 10/25/2021 10/25/21 | Pending | -- | -- | -- | |
| 09/16/2021 09/16/21 | For Sale | $53,000 | 0.0% | -- | |
| 09/10/2021 09/10/21 | Pending | -- | -- | -- | |
| 07/08/2021 07/08/21 | Price Changed | $53,000 | +8.4% | -- | |
| 08/22/2020 08/22/20 | For Sale | $48,900 | -- | -- |
Purchase History
| Date | Type | Sale Price | Title Company |
|---|---|---|---|
| Warranty Deed | $118,000 | -- | |
| Warranty Deed | -- | -- | |
| Warranty Deed | $52,000 | -- |
Source: First Multiple Listing Service (FMLS)
MLS Number: 7591897
APN: 6-014-409
- 2918 Centerville Rosebud Rd
- 3599 Centerville Rosebud Rd
- 3002 Centerville Rosebud Rd
- 4170 Countryside Way
- 3985 Countryside Way
- 3177 Richards Dr
- 3134 Manorside Way SW
- 4046 Bethany Manor Dr
- 2980 Lake Port Dr
- 4013 Brenteresa Ct
- 4132 Summer Place
- 2910 Centerville Rosebud Rd
- 2951 Aviator Cir
- 0 Centerville Rosebud Rd Unit 7084654
- 3823 Briarstone Cove
- 4390 Inns Brook Dr
- 4116 Wendell Way
- 4111 Silvery Way
- 3929 Lenora Church Rd
- 2752 Saddle Horn Place
- 4217 Austin Lee Tr SW
- 3161 Summer Wood Cir
- 3261 Inns Brook Way
- 2900 Temple Johnson Rd SW
- 4010 Bella View Ln
- 3300 Glen Summit Ln
- 3370 Glen Summit Ln
- 4292 Bella View Dr
- 4302 Glen Heights Way
- 4251 Mink Livsey Rd
- 4350 Millenium View Ct SW
- 4299 Mink Livsey Rd
- 3635 Andrea Lee Ct
- 3175 Gallery Walk
- 3585 Andrea Lee Ct
- 2781 Jen Chris Dr
