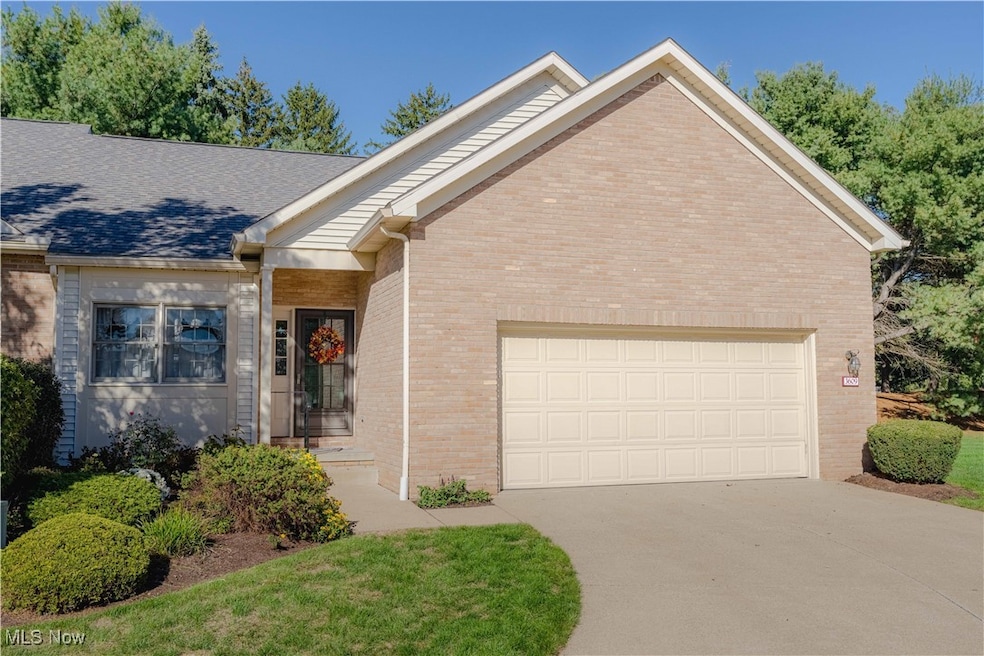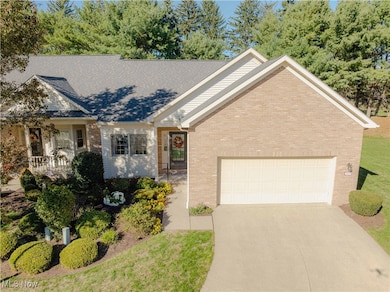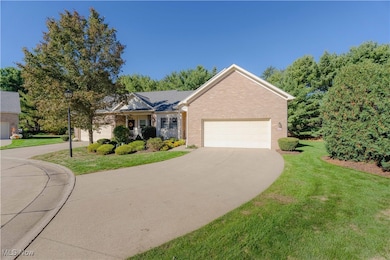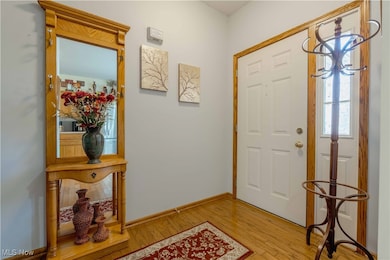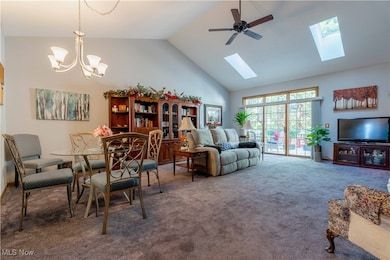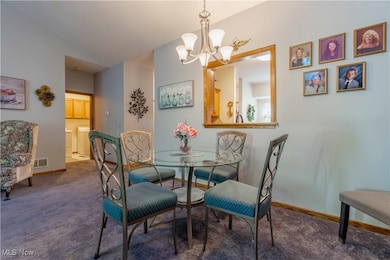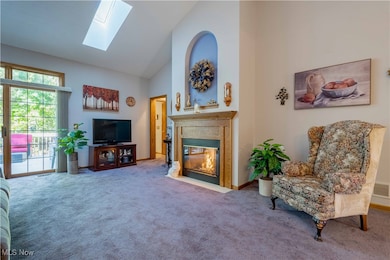3609 Glenshire Cir Unit 55B Uniontown, OH 44685
Estimated payment $2,077/month
Highlights
- Deck
- Forced Air Heating and Cooling System
- Gas Fireplace
- 2 Car Direct Access Garage
- Ceiling Fan
About This Home
Welcome to this charming ranch style condo in the heart of Green, nestled in the sought-after Prestwick Estates. This two-bedroom, two-bath gem offers over 1,600 square feet of well maintained space, and is ready for you to move right in. You’ll love the fresh feel of the generously sized fully applianced kitchen, with abundant cabinet space, and a cozy eat-in area. The living room boasts vaulted ceilings, a gas fireplace, and sliding glass doors that lead out to a lovely deck— perfect for enjoying your morning coffee or evening company. Two generously sized bedrooms, along with first floor laundry. New furnace and AC unit in 2019. New roof 2017. There’s even a full basement ready for your finishing touches and an attached two-car garage for convenience. This home is as worry-free as it gets. Step into condo living where landscaping, snow removal, trash, and more are included. Located close to shopping, freeways, and restaurants, this condo is just waiting for you to make it home. Don’t miss out—come see it today and make it yours.
Listing Agent
RE/MAX Edge Realty Brokerage Email: tim@timmfinn.com, 330-322-5833 License #2013004511 Listed on: 11/18/2025

Property Details
Home Type
- Condominium
Est. Annual Taxes
- $4,222
Year Built
- Built in 1997
HOA Fees
- $330 Monthly HOA Fees
Parking
- 2 Car Direct Access Garage
Home Design
- Fiberglass Roof
- Asphalt Roof
- Vinyl Siding
Interior Spaces
- 1,636 Sq Ft Home
- 1-Story Property
- Ceiling Fan
- Gas Fireplace
- Basement Fills Entire Space Under The House
Bedrooms and Bathrooms
- 2 Main Level Bedrooms
- 2 Full Bathrooms
Outdoor Features
- Deck
Utilities
- Forced Air Heating and Cooling System
- Heating System Uses Gas
Community Details
- Association fees include management, insurance, ground maintenance, roof, snow removal, trash
- The Greens Of Prestwick Association
- Greens Prestwick Condo Subdivision
Listing and Financial Details
- Home warranty included in the sale of the property
- Assessor Parcel Number 2812755
Map
Home Values in the Area
Average Home Value in this Area
Tax History
| Year | Tax Paid | Tax Assessment Tax Assessment Total Assessment is a certain percentage of the fair market value that is determined by local assessors to be the total taxable value of land and additions on the property. | Land | Improvement |
|---|---|---|---|---|
| 2025 | $4,038 | $83,475 | $7,098 | $76,377 |
| 2024 | $4,038 | $83,475 | $7,098 | $76,377 |
| 2023 | $4,038 | $83,475 | $7,098 | $76,377 |
| 2022 | $3,559 | $65,811 | $5,590 | $60,221 |
| 2021 | $3,343 | $65,811 | $5,590 | $60,221 |
| 2020 | $3,281 | $65,810 | $5,590 | $60,220 |
| 2019 | $3,073 | $57,580 | $5,590 | $51,990 |
| 2018 | $2,683 | $57,590 | $5,960 | $51,630 |
| 2017 | $2,537 | $57,580 | $5,870 | $51,710 |
| 2016 | $2,457 | $52,000 | $5,870 | $46,130 |
| 2015 | $2,537 | $52,000 | $5,870 | $46,130 |
| 2014 | $2,522 | $52,000 | $5,870 | $46,130 |
| 2013 | $2,630 | $53,650 | $5,870 | $47,780 |
Property History
| Date | Event | Price | List to Sale | Price per Sq Ft |
|---|---|---|---|---|
| 11/18/2025 11/18/25 | For Sale | $264,900 | -- | $162 / Sq Ft |
Purchase History
| Date | Type | Sale Price | Title Company |
|---|---|---|---|
| Fiduciary Deed | $200,000 | Ohio Real Title | |
| Warranty Deed | $190,000 | Hall Of Form Title Agency In |
Mortgage History
| Date | Status | Loan Amount | Loan Type |
|---|---|---|---|
| Open | $158,400 | New Conventional |
Source: MLS Now
MLS Number: 5172751
APN: 28-12755
- 2276 Raber Rd Unit C
- 2276 Raber Rd Unit F
- 2245 Glenross Dr
- 3980 Townhouse Ln
- 2511 Royal County Down
- 2500 Marlborough Dr
- 2186 Prestwick Dr
- 2185 Prestwick Dr
- 2535 Royal County Down Unit B
- 3634 Kenwood Dr
- 2154 Prestwick Dr
- 2111 Prestwick Dr Unit 3A
- 2189 E Park Dr
- Sarasota Plan at Spring Hill - Spring Hill Villas
- Chester Plan at Spring Hill - Spring Hill Villas
- Kenai Plan at Spring Hill - Spring Hill Villas
- Holston Plan at Spring Hill - Spring Hill Villas
- Bradbern Plan at Spring Hill - Spring Hill Villas
- Northwood Plan at Spring Hill - Spring Hill Villas
- 3314 Millwood Ln NW
- 3811 Glen Eagles Blvd
- 2000 Burgess Dr
- 13320 Betty Ave NW
- 1541 E Turkeyfoot Lake Rd
- 13487 Cleveland Ave NW Unit C
- 2227 Killian Rd
- 1248 Boettler Rd
- 1000 Springhill Dr
- 3325 Fortuna Dr
- 3192 Dotwood St NW
- 1360 Melanie Dr Unit 5
- 3049 Chenoweth Rd
- 2979 Chenoweth Rd
- 3916 Arlington Rd
- 5001 Massillon Rd
- 9845 Cleveland Ave NW
- 721-725 Moore Rd
- 888 E Caston Rd
- 3892 Beech Hill Rd NW
- 4435 Ridgedale Dr
