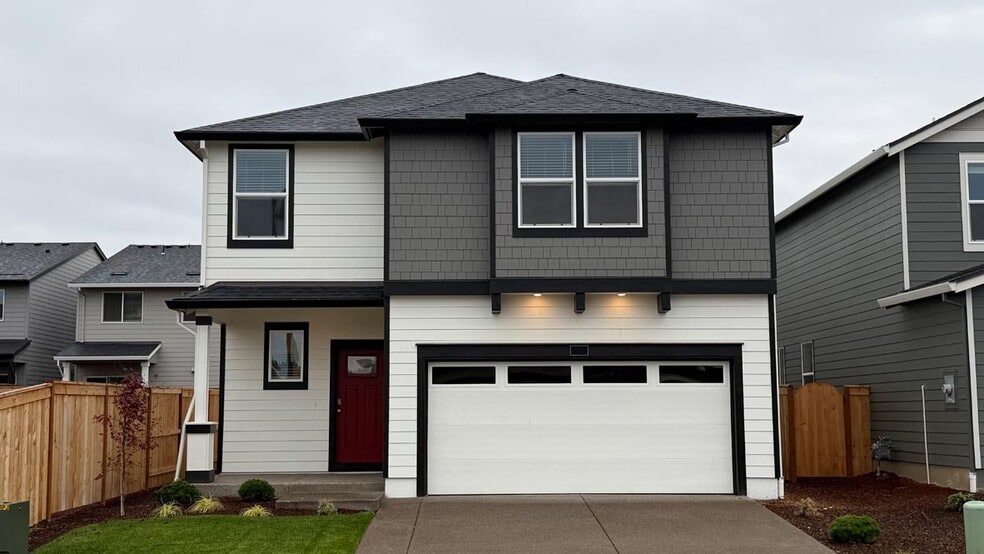
NEW CONSTRUCTION
AVAILABLE
3609 Main St Forest Grove, OR 97116
Davis EstatesEstimated payment $3,605/month
Total Views
6,241
4
Beds
2.5
Baths
2,332
Sq Ft
$247
Price per Sq Ft
About This Home
The property is located at 3609 Main Street FOREST GROVE OR 97116 priced at 574995, the square foot and stories are 2332, 2.The number of bath is 2, halfbath is 1 there are 4 bedrooms and 2 garages. For more details please, call or email.
Sales Office
All tours are by appointment only. Please contact sales office to schedule.
Hours
| Monday |
Contact for Hours
|
| Tuesday |
Contact for Hours
|
| Wednesday |
Contact for Hours
|
| Thursday |
Contact for Hours
|
| Friday |
Contact for Hours
|
| Saturday |
Contact for Hours
|
| Sunday |
9:30 AM - 4:30 PM
|
Office Address
3594 Main St
Forest Grove, OR 97116
Home Details
Home Type
- Single Family
Parking
- 2 Car Garage
Home Design
- New Construction
Interior Spaces
- 2-Story Property
Bedrooms and Bathrooms
- 4 Bedrooms
Community Details
- Dog Park
Map
Other Move In Ready Homes in Davis Estates
About the Builder
D.R. Horton is now a Fortune 500 company that sells homes in 113 markets across 33 states. The company continues to grow across America through acquisitions and an expanding market share. Throughout this growth, their founding vision remains unchanged.
They believe in homeownership for everyone and rely on their community. Their real estate partners, vendors, financial partners, and the Horton family work together to support their homebuyers.
Nearby Homes
- Davis Estates
- 3610 Ash St Unit Lot 17
- 2123 Colby Ln Unit Lot 74
- 3594 Ash St Unit Lot 25
- 2149 36th Unit Lot 59
- 2129 Colby Ln Unit Lot 75
- 3559 Chestnut St Unit Lot 43
- 3613 Chestnut St Unit Lot 48
- 2117 36th Ave Unit Lot 64
- 2133 36th Ave Unit Lot 62
- Parkview Terrace - Paired Villas
- Parkview Terrace - Single-Family Homes
- 801 Misty Ln
- 3317 Butte Dr
- 3245 Butte Dr
- Parkview Terrace
- 920 Rosebud Ct
- Parkview Terrace
- 843 Glade Ave Unit H162
- 3265 Misty Ln
