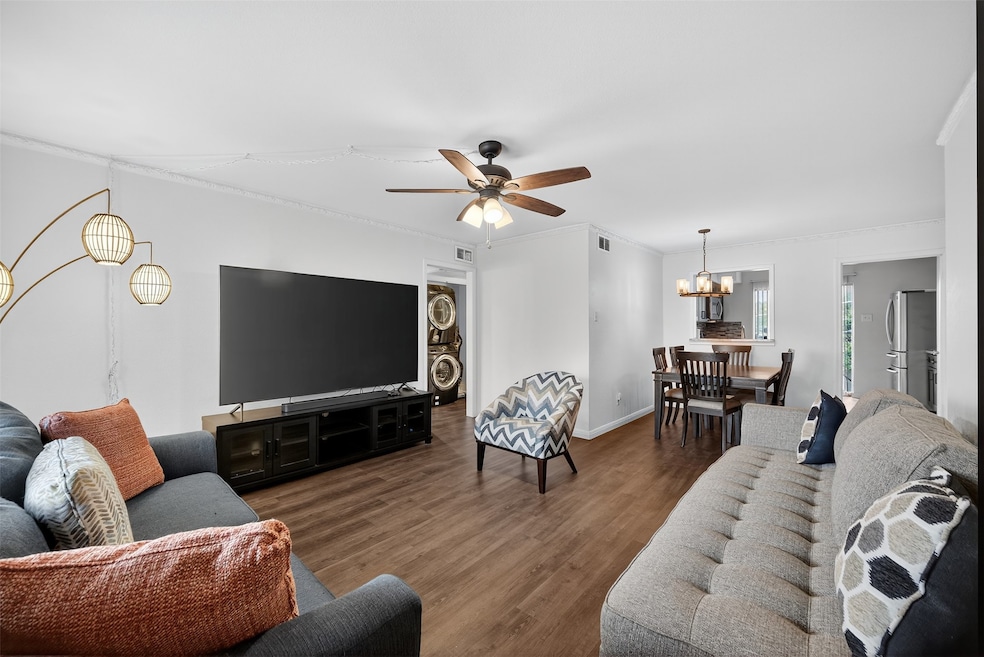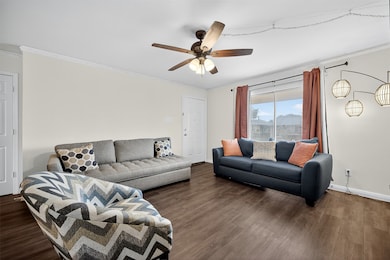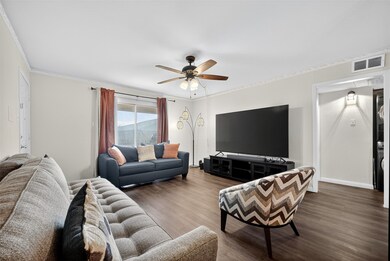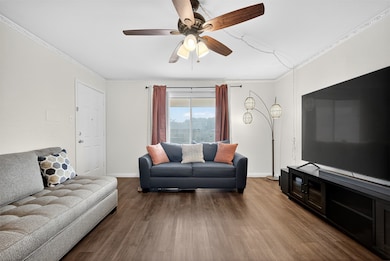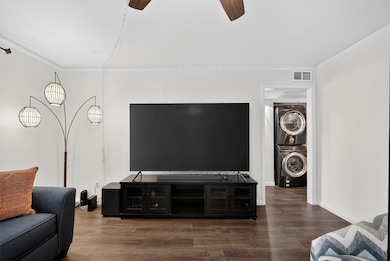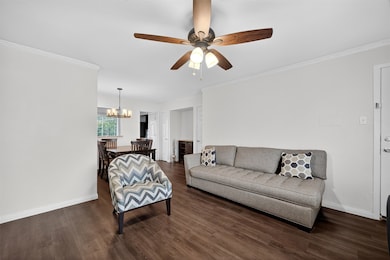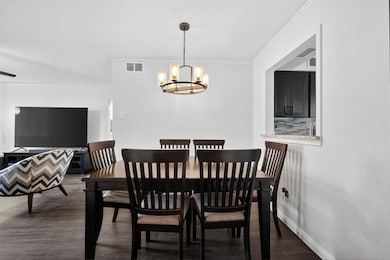3609 Parkridge Dr Unit 204 Dallas, TX 75234
Park Forest NeighborhoodEstimated payment $1,466/month
Highlights
- 7.53 Acre Lot
- Community Pool
- 1-Story Property
- Traditional Architecture
- Community Playground
- Central Heating and Cooling System
About This Home
Experience upscale living in this fully updated, modern 2-bedroom, 2-bath condo in The Burgundy Condos, located in North Dallas. This beautifully refreshed home features a brand-new kitchen and bathrooms, along with thoughtful recent upgrades that add comfort and style.
The open-concept layout seamlessly connects the living, dining, and kitchen areas, making it ideal for relaxing or entertaining. The kitchen impresses with granite countertops, rich espresso cabinets, stainless steel appliances, a sleek glass tile backsplash, and a brand-new faucet.
Both bathrooms have been updated with brand-new faucets and shower heads, and the hallway bathroom features a brand-new toilet. Fresh paint in the bedrooms and bathrooms gives the home a bright and inviting feel. Additional recent upgrades include new bedroom windows and a new window in the primary bathroom, enhancing both energy efficiency and aesthetics.
Durable wood-look tile flooring flows throughout the space, creating a cohesive, clean, and modern aesthetic. The spacious primary suite includes an en-suite bath, and both bedrooms offer generous walk-in closets.
Located in a quiet, well-kept community with assigned parking, residents enjoy excellent amenities including a sparkling swimming pool, playground, picnic area, and a peaceful courtyard. Homeowners also receive complimentary internet and cable service through Spectrum—a fantastic added value.
With easy access to major highways, DFW Airport, shopping, dining, and entertainment, this condo offers the perfect blend of location, lifestyle, and long-term value—ideal whether you're purchasing your first home or adding to your investment portfolio.
Listing Agent
Compass RE Texas, LLC Brokerage Phone: 469-986-5272 License #0823406 Listed on: 07/09/2025

Open House Schedule
-
Saturday, October 18, 202512:00 to 2:00 pm10/18/2025 12:00:00 PM +00:0010/18/2025 2:00:00 PM +00:00Add to Calendar
Property Details
Home Type
- Condominium
Est. Annual Taxes
- $3,026
Year Built
- Built in 1982
Lot Details
- Wood Fence
- Few Trees
HOA Fees
- $369 Monthly HOA Fees
Home Design
- Traditional Architecture
- Brick Exterior Construction
- Slab Foundation
- Composition Roof
Interior Spaces
- 967 Sq Ft Home
- 1-Story Property
- Ceiling Fan
- Window Treatments
- Laminate Flooring
Kitchen
- Electric Cooktop
- Dishwasher
- Disposal
Bedrooms and Bathrooms
- 2 Bedrooms
- 2 Full Bathrooms
Laundry
- Dryer
- Washer
Parking
- 2 Covered Spaces
- Outside Parking
- Assigned Parking
Schools
- Chapel Hill Preparatory Elementary School
- White High School
Utilities
- Central Heating and Cooling System
- High Speed Internet
Listing and Financial Details
- Legal Lot and Block 6 / F6616
- Assessor Parcel Number 00C07700000L00204
Community Details
Overview
- Association fees include all facilities, management, ground maintenance, maintenance structure, sewer, water
- The Burgundy Condominiums And Apartments Association
- Burgundy Condo Subdivision
Recreation
- Community Playground
- Community Pool
Map
Home Values in the Area
Average Home Value in this Area
Tax History
| Year | Tax Paid | Tax Assessment Tax Assessment Total Assessment is a certain percentage of the fair market value that is determined by local assessors to be the total taxable value of land and additions on the property. | Land | Improvement |
|---|---|---|---|---|
| 2025 | $894 | $125,710 | $22,540 | $103,170 |
| 2024 | $894 | $135,380 | $18,780 | $116,600 |
| 2023 | $841 | $116,040 | $18,780 | $97,260 |
| 2022 | $2,901 | $116,040 | $18,780 | $97,260 |
| 2021 | $2,934 | $111,210 | $18,780 | $92,430 |
| 2020 | $2,230 | $82,200 | $18,780 | $63,420 |
| 2019 | $3,026 | $106,370 | $18,780 | $87,590 |
| 2018 | $1,657 | $60,920 | $18,780 | $42,140 |
| 2017 | $1,657 | $60,920 | $18,780 | $42,140 |
| 2016 | $1,657 | $60,920 | $18,780 | $42,140 |
| 2015 | $597 | $52,220 | $15,030 | $37,190 |
| 2014 | $597 | $34,810 | $15,030 | $19,780 |
Property History
| Date | Event | Price | List to Sale | Price per Sq Ft |
|---|---|---|---|---|
| 10/02/2025 10/02/25 | Price Changed | $159,900 | -3.1% | $165 / Sq Ft |
| 08/07/2025 08/07/25 | Price Changed | $165,000 | -2.9% | $171 / Sq Ft |
| 07/10/2025 07/10/25 | For Sale | $170,000 | -- | $176 / Sq Ft |
Purchase History
| Date | Type | Sale Price | Title Company |
|---|---|---|---|
| Interfamily Deed Transfer | -- | -- |
Source: North Texas Real Estate Information Systems (NTREIS)
MLS Number: 20945324
APN: 00C07700000L00204
- 3520 Parkridge Dr Unit 114
- 3624 Parkridge Dr Unit 213E
- 3604 Parkridge Dr Unit 111K
- 3603 High Bluff Dr
- 3708 Crown Shore Dr
- 3445 High Vista Dr
- 3451 High Bluff Dr
- 3709 Weeburn Dr
- 3736 Pageant Place
- 11832 Cromwell Dr
- 3630 Mid Pines Dr
- 11608 Sonnet Dr
- 3631 Coral Gables Dr
- 12175 High Meadow Dr
- 12308 Cedar Bend Dr
- 12105 Cox Ln
- 3505 Morningstar Ln
- 12345 Band Box Place
- 3707 Alta Vista Ln
- 3849 Crown Shore Dr
- 3626 Villaverde Ave
- 11851 Highdale Dr
- 3423 Forest Ln
- 3719 Weeburn Dr
- 12005 Cromwell Dr Unit ID1019471P
- 3728-3790 High Vista Dr
- 12345 Band Box Place
- 3784 Weeburn Dr
- 3421 Dartmoor Dr
- 3234 High Lark Dr
- 12622 Templeton Trail
- 3544 Northaven Rd Unit ID1019518P
- 3751 Ridgeoak Way Unit ID1019522P
- 3647 Whitehall Dr
- 3608 Courtdale Dr Unit ID1056416P
- 3719 Crestpark Dr
- 12929 Pennystone Dr
- 12221 Eunice St Unit ID1056396P
- 3533 Chellen Dr
- 3957 High Summit Dr
