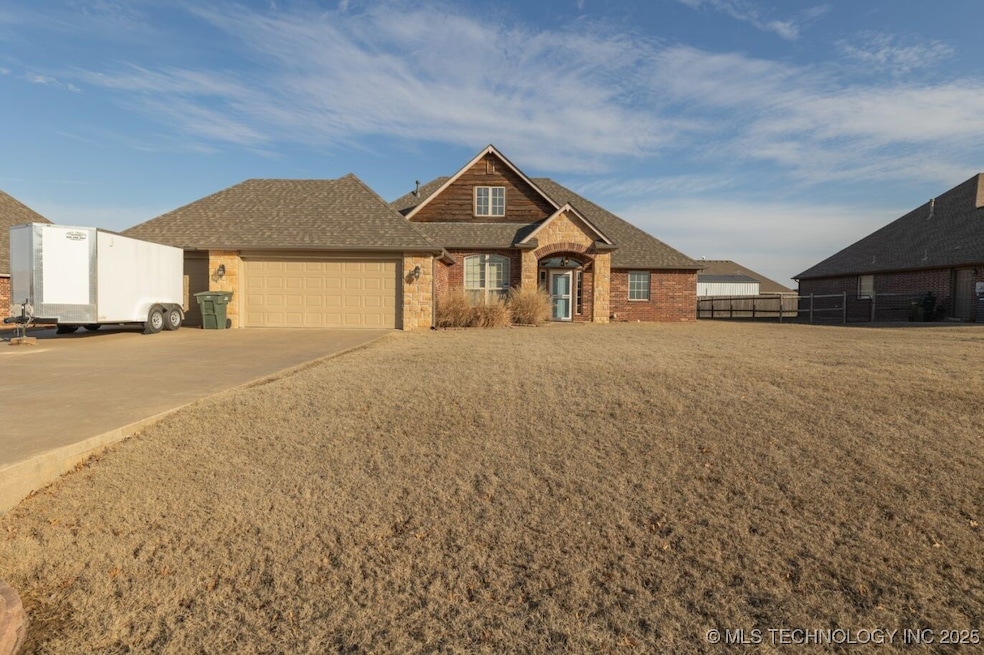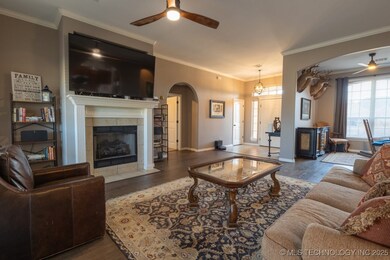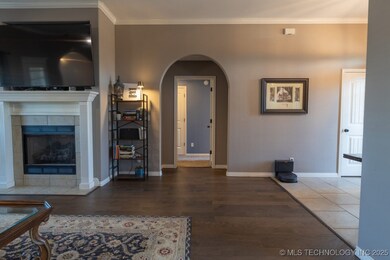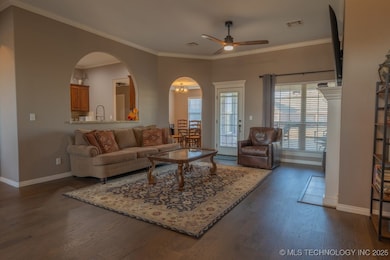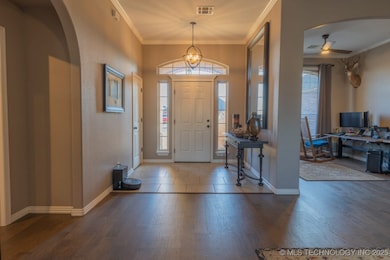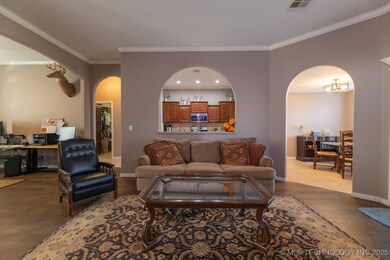
3609 W Goldenrod Skiatook, OK 74070
Highlights
- Safe Room
- Spa
- Attic
- Marrs Elementary School Rated 9+
- Vaulted Ceiling
- Granite Countertops
About This Home
As of April 2025Beautiful 3-bedroom 2-bathroom home with 3 car garage in established neighborhood. Open floor plan with split plan. Spacious kitchen with stainless appliances & granite countertops. Vinyl plank flooring in high traffic areas, lots of updates. Built in safe room. Close to schools and Minutes from Skiatook Lake.
Last Agent to Sell the Property
McGraw, REALTORS License #201408 Listed on: 02/10/2025

Home Details
Home Type
- Single Family
Est. Annual Taxes
- $2,515
Year Built
- Built in 2010
Lot Details
- 1,990 Sq Ft Lot
- South Facing Home
- Split Rail Fence
- Landscaped
HOA Fees
- $6 Monthly HOA Fees
Parking
- 3 Car Attached Garage
- Workshop in Garage
Home Design
- Brick Exterior Construction
- Slab Foundation
- Wood Frame Construction
- Fiberglass Roof
- Wood Siding
- Asphalt
- Stone
Interior Spaces
- 1,932 Sq Ft Home
- 1-Story Property
- Wired For Data
- Vaulted Ceiling
- Ceiling Fan
- Gas Log Fireplace
- Vinyl Clad Windows
- Insulated Windows
- Insulated Doors
- Washer and Electric Dryer Hookup
- Attic
Kitchen
- Gas Oven
- Stove
- Gas Range
- Microwave
- Plumbed For Ice Maker
- Dishwasher
- Granite Countertops
- Disposal
Flooring
- Carpet
- Tile
Bedrooms and Bathrooms
- 3 Bedrooms
- 2 Full Bathrooms
Home Security
- Safe Room
- Storm Doors
- Fire and Smoke Detector
Eco-Friendly Details
- Energy-Efficient Windows
- Energy-Efficient Insulation
- Energy-Efficient Doors
Outdoor Features
- Spa
- Covered Patio or Porch
Schools
- Skiatook Elementary School
- Skiatook High School
Utilities
- Zoned Heating and Cooling
- Heating System Uses Gas
- Gas Water Heater
- High Speed Internet
- Satellite Dish
- Cable TV Available
Community Details
Overview
- Britton Meadows Subdivision
Recreation
- Community Spa
Ownership History
Purchase Details
Home Financials for this Owner
Home Financials are based on the most recent Mortgage that was taken out on this home.Purchase Details
Home Financials for this Owner
Home Financials are based on the most recent Mortgage that was taken out on this home.Purchase Details
Home Financials for this Owner
Home Financials are based on the most recent Mortgage that was taken out on this home.Purchase Details
Home Financials for this Owner
Home Financials are based on the most recent Mortgage that was taken out on this home.Purchase Details
Home Financials for this Owner
Home Financials are based on the most recent Mortgage that was taken out on this home.Purchase Details
Purchase Details
Similar Homes in Skiatook, OK
Home Values in the Area
Average Home Value in this Area
Purchase History
| Date | Type | Sale Price | Title Company |
|---|---|---|---|
| Warranty Deed | $281,000 | Titan Title & Closing | |
| Warranty Deed | $281,000 | Titan Title & Closing | |
| Warranty Deed | $210,000 | Colonial Title Inc | |
| Warranty Deed | $190,000 | First American Title | |
| Warranty Deed | $175,000 | Allegiance Title & Ecrow Llc | |
| Joint Tenancy Deed | $176,000 | -- | |
| Warranty Deed | $22,000 | -- | |
| Warranty Deed | -- | -- |
Mortgage History
| Date | Status | Loan Amount | Loan Type |
|---|---|---|---|
| Open | $275,910 | FHA | |
| Closed | $275,910 | FHA | |
| Previous Owner | $20,000 | New Conventional | |
| Previous Owner | $189,000 | New Conventional | |
| Previous Owner | $188,510 | FHA | |
| Previous Owner | $188,510 | FHA | |
| Previous Owner | $169,060 | No Value Available | |
| Previous Owner | $166,250 | New Conventional | |
| Previous Owner | $151,247 | New Conventional |
Property History
| Date | Event | Price | Change | Sq Ft Price |
|---|---|---|---|---|
| 04/04/2025 04/04/25 | Sold | $281,000 | 0.0% | $145 / Sq Ft |
| 02/14/2025 02/14/25 | Pending | -- | -- | -- |
| 02/10/2025 02/10/25 | For Sale | $281,000 | -- | $145 / Sq Ft |
Tax History Compared to Growth
Tax History
| Year | Tax Paid | Tax Assessment Tax Assessment Total Assessment is a certain percentage of the fair market value that is determined by local assessors to be the total taxable value of land and additions on the property. | Land | Improvement |
|---|---|---|---|---|
| 2024 | $2,515 | $25,200 | $2,640 | $22,560 |
| 2023 | $2,515 | $25,200 | $2,640 | $22,560 |
| 2022 | $2,496 | $25,200 | $2,640 | $22,560 |
| 2021 | $2,504 | $25,200 | $2,640 | $22,560 |
| 2020 | $2,280 | $22,800 | $2,640 | $20,160 |
| 2019 | $2,201 | $21,745 | $2,640 | $19,105 |
| 2018 | $2,192 | $21,745 | $2,640 | $19,105 |
| 2017 | $2,149 | $21,004 | $2,640 | $18,364 |
| 2016 | $2,156 | $20,997 | $2,640 | $18,357 |
| 2015 | $2,139 | $20,998 | $2,640 | $18,358 |
| 2014 | $2,034 | $20,998 | $2,640 | $18,358 |
| 2013 | $2,045 | $21,115 | $2,640 | $18,475 |
Agents Affiliated with this Home
-
Stacey Decker
S
Seller's Agent in 2025
Stacey Decker
McGraw, REALTORS
(918) 592-6000
9 in this area
30 Total Sales
-
Theresa Cox

Buyer's Agent in 2025
Theresa Cox
Coldwell Banker Select
(918) 933-9975
19 in this area
85 Total Sales
Map
Source: MLS Technology
MLS Number: 2505658
APN: 570070086
- 1915 S Lenapah
- 12 SE Lenapah St
- 10 N Lenapah St
- 8 N Lenapah St
- 6 N Lenapah Ave
- 11 SE Lenapah St
- 7 SE Lenapah St
- 614 S Seminole St
- 1604 W Elm St
- 4152 W Oak St
- 1122 W Beech St
- 1207 S Mockingbird Ln
- 1018 W Evergreen St
- 1104 S Mockingbird Ln
- 706 S Tallchief Ave
- 414 S Buffalo
- 4218 W 4th St
- 4236 W 4th St
- 4231 W 4th St
- 401 S Tallchief Ave
