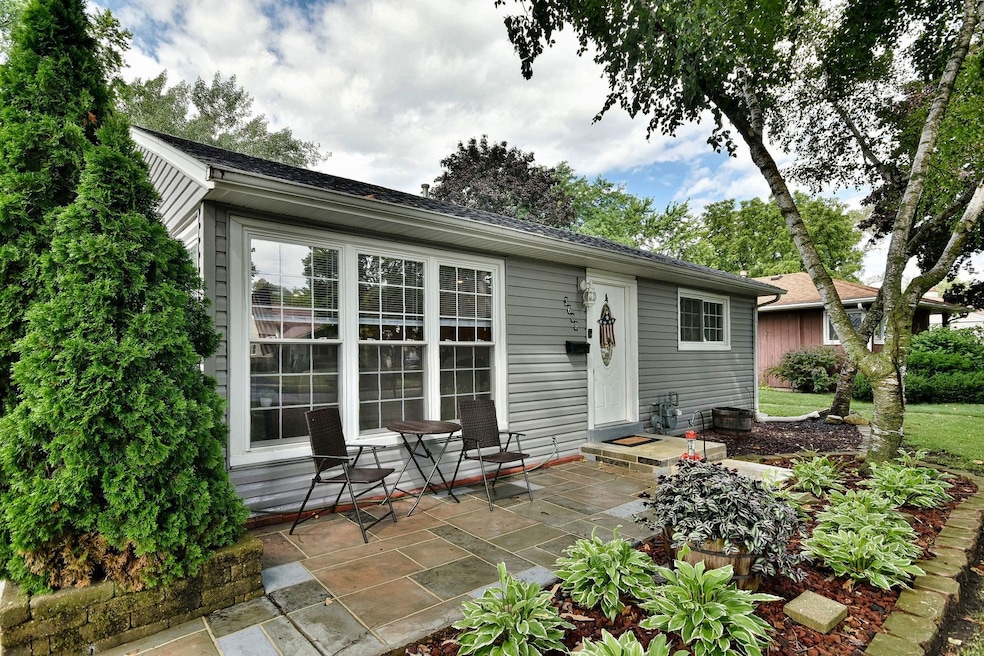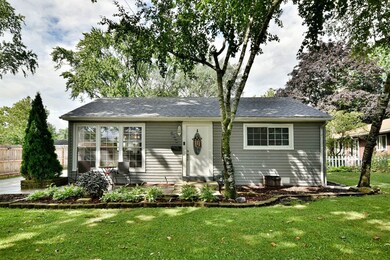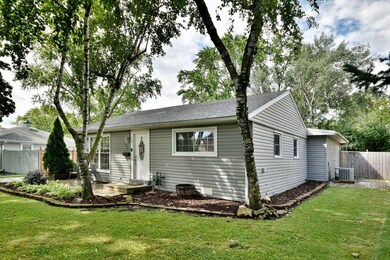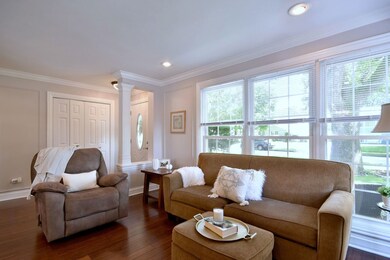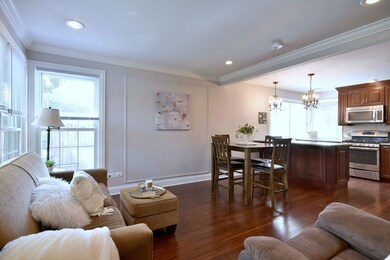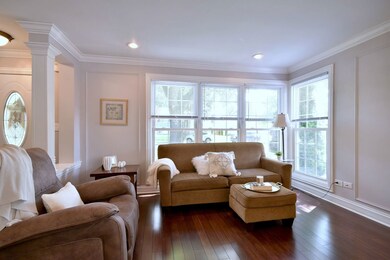
3609 Wren Ln Rolling Meadows, IL 60008
Highlights
- Vaulted Ceiling
- Ranch Style House
- Porch
- Rolling Meadows High School Rated A+
- 1 Car Detached Garage
- Patio
About This Home
As of August 2024Absolutely adorable ranch on a quiet street in sought after area of Rolling Meadows. Let's start with an amazing floor plan including ONE LEVEL LIVING, PRIMARY SUITE WITH PRIVATE BATH, and FAMILY ROOM WITH BEAMED VAULTED CEILINGS AND FIREPLACE. Outdoor features are fenced yard, large patio, and room for a larger garage if needed. Inviting entryway with coat closet leads into sunny LR with large windows. Kitchen features solid cherry cabinets, corner window, granite countertops, stainless steel appliances, and peninsula with seating. Family Room is so cozy with chandelier, gas log/ brick FP and unique vaulted beamed ceiling. Primary bedroom features sliders to patio, professionally organized walk-in closet , and private bath with step in shower. Additional 2 bedrooms (split bedroom floor plan) have neutral paint and carpet, located near updated hall bathroom. Windows approx. 9 years old. Neutral paint and carpet. Granite countertops in bathrooms. Privacy fence between driveways, the yard is huge with endless possibilities. Home is very well maintained and has the following updates: Tear-off roof, attic insulation, and new water heater 2018. New fence 2020. Gas insert for fireplace December 2019. New AC coil June 2018. Do not miss, this home is fabulous!
Last Agent to Sell the Property
L.W. Reedy Real Estate License #475128127 Listed on: 07/13/2024

Home Details
Home Type
- Single Family
Est. Annual Taxes
- $7,968
Year Built
- Built in 1956
Lot Details
- Lot Dimensions are 57 x 138 x 68 x 5 x 146
Parking
- 1 Car Detached Garage
- Garage Transmitter
- Garage Door Opener
- Parking Space is Owned
Home Design
- Ranch Style House
- Asphalt Roof
- Vinyl Siding
Interior Spaces
- 1,401 Sq Ft Home
- Vaulted Ceiling
- Gas Log Fireplace
- Family Room with Fireplace
- Crawl Space
Kitchen
- Range
- Microwave
- Dishwasher
- Disposal
Bedrooms and Bathrooms
- 3 Bedrooms
- 3 Potential Bedrooms
- Bathroom on Main Level
- 2 Full Bathrooms
Laundry
- Laundry on main level
- Dryer
- Washer
Outdoor Features
- Patio
- Shed
- Porch
Schools
- Kimball Hill Elementary School
- Carl Sandburg Middle School
- Rolling Meadows High School
Utilities
- Forced Air Heating and Cooling System
- Heating System Uses Natural Gas
- Lake Michigan Water
Community Details
- Ranch
Listing and Financial Details
- Homeowner Tax Exemptions
Ownership History
Purchase Details
Home Financials for this Owner
Home Financials are based on the most recent Mortgage that was taken out on this home.Purchase Details
Home Financials for this Owner
Home Financials are based on the most recent Mortgage that was taken out on this home.Purchase Details
Home Financials for this Owner
Home Financials are based on the most recent Mortgage that was taken out on this home.Purchase Details
Home Financials for this Owner
Home Financials are based on the most recent Mortgage that was taken out on this home.Purchase Details
Purchase Details
Home Financials for this Owner
Home Financials are based on the most recent Mortgage that was taken out on this home.Similar Homes in Rolling Meadows, IL
Home Values in the Area
Average Home Value in this Area
Purchase History
| Date | Type | Sale Price | Title Company |
|---|---|---|---|
| Warranty Deed | $395,000 | First American Title | |
| Warranty Deed | -- | None Available | |
| Warranty Deed | $241,500 | Cambridge Title Company | |
| Special Warranty Deed | $144,500 | Attorneys Title Guaranty Fun | |
| Deed In Lieu Of Foreclosure | -- | None Available | |
| Warranty Deed | $128,000 | -- |
Mortgage History
| Date | Status | Loan Amount | Loan Type |
|---|---|---|---|
| Open | $316,000 | New Conventional | |
| Previous Owner | $262,654 | FHA | |
| Previous Owner | $226,500 | New Conventional | |
| Previous Owner | $209,000 | Unknown | |
| Previous Owner | $175,900 | Unknown | |
| Previous Owner | $27,000 | Credit Line Revolving | |
| Previous Owner | $135,000 | Balloon | |
| Previous Owner | $122,700 | FHA |
Property History
| Date | Event | Price | Change | Sq Ft Price |
|---|---|---|---|---|
| 08/20/2024 08/20/24 | Sold | $395,000 | +1.3% | $282 / Sq Ft |
| 07/27/2024 07/27/24 | Pending | -- | -- | -- |
| 07/23/2024 07/23/24 | For Sale | $389,900 | 0.0% | $278 / Sq Ft |
| 07/15/2024 07/15/24 | Pending | -- | -- | -- |
| 07/06/2024 07/06/24 | For Sale | $389,900 | +61.4% | $278 / Sq Ft |
| 11/12/2014 11/12/14 | Sold | $241,500 | -2.4% | $172 / Sq Ft |
| 10/16/2014 10/16/14 | Pending | -- | -- | -- |
| 10/09/2014 10/09/14 | Price Changed | $247,500 | -1.0% | $177 / Sq Ft |
| 09/18/2014 09/18/14 | For Sale | $249,900 | +73.3% | $178 / Sq Ft |
| 07/29/2014 07/29/14 | Sold | $144,230 | -6.9% | $103 / Sq Ft |
| 07/07/2014 07/07/14 | Pending | -- | -- | -- |
| 07/03/2014 07/03/14 | For Sale | $154,900 | +7.4% | $111 / Sq Ft |
| 06/27/2014 06/27/14 | Off Market | $144,230 | -- | -- |
| 06/23/2014 06/23/14 | Price Changed | $154,900 | -8.8% | $111 / Sq Ft |
| 05/23/2014 05/23/14 | For Sale | $169,900 | -- | $121 / Sq Ft |
Tax History Compared to Growth
Tax History
| Year | Tax Paid | Tax Assessment Tax Assessment Total Assessment is a certain percentage of the fair market value that is determined by local assessors to be the total taxable value of land and additions on the property. | Land | Improvement |
|---|---|---|---|---|
| 2024 | $7,968 | $26,000 | $4,753 | $21,247 |
| 2023 | $7,631 | $26,000 | $4,753 | $21,247 |
| 2022 | $7,631 | $26,000 | $4,753 | $21,247 |
| 2021 | $7,528 | $22,733 | $2,808 | $19,925 |
| 2020 | $7,351 | $22,733 | $2,808 | $19,925 |
| 2019 | $7,390 | $25,400 | $2,808 | $22,592 |
| 2018 | $7,730 | $23,865 | $2,592 | $21,273 |
| 2017 | $6,502 | $23,865 | $2,592 | $21,273 |
| 2016 | $6,316 | $23,865 | $2,592 | $21,273 |
| 2015 | $6,116 | $19,425 | $2,376 | $17,049 |
| 2014 | $5,970 | $19,425 | $2,376 | $17,049 |
| 2013 | $5,827 | $19,425 | $2,376 | $17,049 |
Agents Affiliated with this Home
-
Susan Hoerster

Seller's Agent in 2024
Susan Hoerster
L.W. Reedy Real Estate
(630) 935-5956
1 in this area
161 Total Sales
-
Janet Reich

Buyer's Agent in 2024
Janet Reich
@ Properties
(773) 590-5067
1 in this area
13 Total Sales
-
Ross Vasiliev

Seller's Agent in 2014
Ross Vasiliev
Core Realty & Investments, Inc
(847) 409-6336
72 Total Sales
-
Anthony Disano
A
Seller's Agent in 2014
Anthony Disano
Parkvue Realty Corporation
(888) 998-4758
2 in this area
694 Total Sales
-
Bill Volpe

Seller Co-Listing Agent in 2014
Bill Volpe
Parkvue Realty Corporation
(312) 493-4548
1 in this area
578 Total Sales
-
Jamie Lindsey

Buyer's Agent in 2014
Jamie Lindsey
The McDonald Group
(847) 942-6342
22 in this area
99 Total Sales
Map
Source: Midwest Real Estate Data (MRED)
MLS Number: 12102824
APN: 02-36-407-035-0000
- 3708 Bluebird Ln
- 3715 Jay Ln
- 2309 Hawk Ln
- 3921 Gull Ct
- 2201 Kingfisher Ln
- 2100 Martin Ln
- 3302 Trillium Cir
- 3806 Wilke Rd
- 2605 Park St
- 502 S Reuter Dr
- 2508 Park St
- 2403 South St
- 3135 Town Square Dr Unit 106
- 2805 Oriole Ln
- 2810 Northampton Dr Unit A2
- 1106 S New Wilke Rd Unit 401
- 316 S Reuter Dr
- 1321 W Park St
- 4101 Owl Dr
- 4730 Calvert Dr Unit B1
