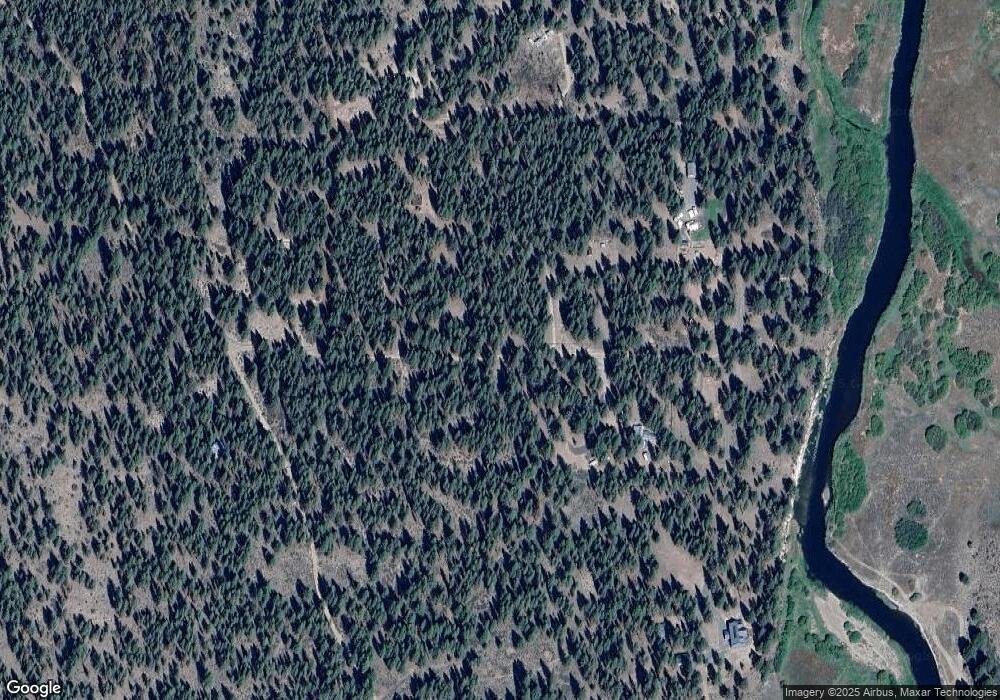36090 Saddle Mount Ln Chiloquin, OR 97624
3
Beds
2
Baths
1,608
Sq Ft
5.48
Acres
About This Home
This home is located at 36090 Saddle Mount Ln, Chiloquin, OR 97624. 36090 Saddle Mount Ln is a home located in Klamath County with nearby schools including Chiloquin Elementary School and Chiloquin High School.
Create a Home Valuation Report for This Property
The Home Valuation Report is an in-depth analysis detailing your home's value as well as a comparison with similar homes in the area
Home Values in the Area
Average Home Value in this Area
Tax History Compared to Growth
Map
Nearby Homes
- 14914 Sprague River Rd
- 14760 Sprague River Rd
- 0 Elde St Unit 24 220196776
- 20 Elde St
- 32818 Jean St
- 32818 Jean St Unit 20
- 0 Jean St Unit 3007687
- 0 Jean St Unit 3007686
- 0 Jean St Unit 18 381934182
- 0 Jean St Unit 18 220209259
- 32651 Choptie Dr
- Bl 3 L 10 Laura Ln
- 32555 Magpie Dr Unit 6
- 0 Nfd Road 44 Unit 3007617
- 0 Unit 1600 240273570
- 0 Nf Road 44 Unit 1600 220204236
- 44 Lone Pine Rd
- 32948 Klamath Forest Dr
- 17707 Skeen Ranch Rd
- 20893 Sprague River Rd
- 0 Saddle Mountain Ln Unit 220103341
- 34720 Loafers Ln
- L-2 Loafers Ln
- 0 Loafers Ln Unit 100152116
- 0 Loafers Ln Unit 100171553
- 0 Loafers Ln Unit 100173553
- 0 Loafers Ln Unit 100176792
- 0 Loafers Ln Unit 102980100
- 0 Loafers Ln Unit 102992422
- 0 Loafers Ln Unit Lot 8 220101265
- 0 Hideaway Ln Unit 100159970
- 0 Hideaway Ln Unit Lot 12 220156654
- 0 Hideaway Ln Unit 12 22551979
- 34606 River Rd
- 0 Loafer Ln Unit 100178700
- 0 Loafer Ln Unit 102970997
- 0 Loafer Ln Unit 103002995
- NKA Block 1 Lot 3 Loafers Ln
- Lot 12 Hideaway Ln
- 0 Saddle Mt Ln Unit 102986376
