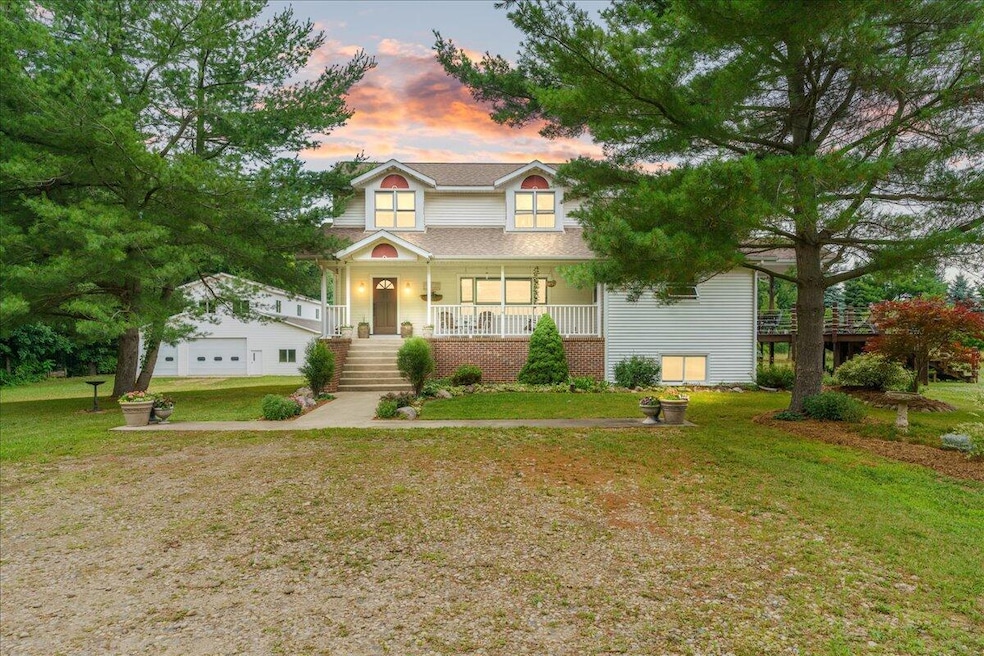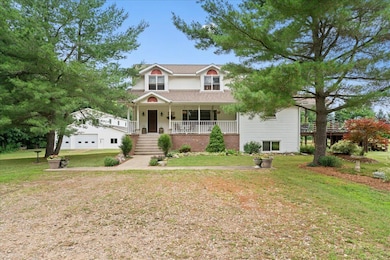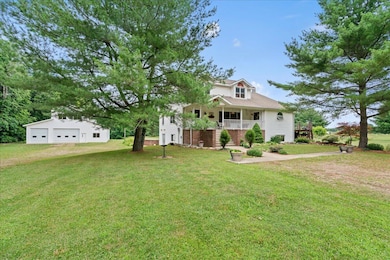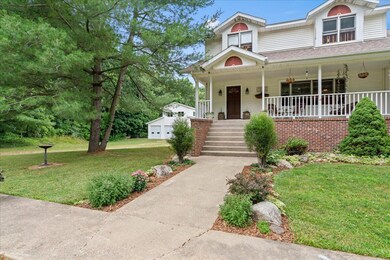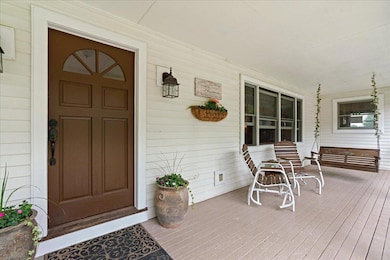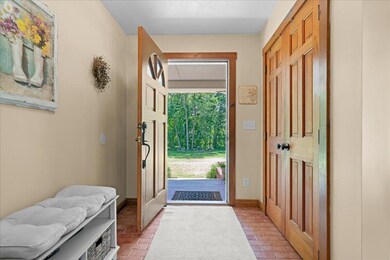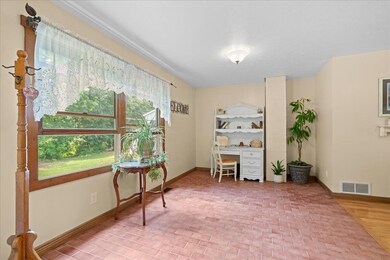361 4th St Plainwell, MI 49080
Estimated payment $4,041/month
Highlights
- 14.11 Acre Lot
- Deck
- Wood Flooring
- Fruit Trees
- Traditional Architecture
- Pole Barn
About This Home
Welcome to this beautiful 4-bedroom, 2-bathroom home nestled on 14 partially wooded acres—offering privacy, space, and beauty abroad. Inside, you'll find gleaming hardwood floors and a warm, inviting layout. The primary suite is a standout, featuring two walk-in closets and a private bath, creating a true owner's retreat. Each additional bedroom is generously sized, with ample natural light and storage. Step outside and enjoy the best of country living—open spaces, wooded ground for exploring full of great habitat for wildlife. The property includes a huge two-story barn with its own foundation, high grade residential windows and with 12 foot ceilings down stairs and 10 foot upstairs, the barn could easily be converted to a barndominium! Call today for your private tour!
Home Details
Home Type
- Single Family
Est. Annual Taxes
- $4,635
Year Built
- Built in 1992
Lot Details
- 14.11 Acre Lot
- Lot Dimensions are 1386x723
- Fruit Trees
- Garden
Parking
- Gravel Driveway
Home Design
- Traditional Architecture
- Shingle Roof
- Vinyl Siding
- Stucco
Interior Spaces
- 2-Story Property
- Ceiling Fan
- Wood Burning Fireplace
- Living Room with Fireplace
- Dining Room
- Screened Porch
Kitchen
- Oven
- Range
- Dishwasher
Flooring
- Wood
- Carpet
- Tile
Bedrooms and Bathrooms
- 4 Bedrooms | 1 Main Level Bedroom
- 2 Full Bathrooms
Laundry
- Laundry Room
- Laundry on main level
- Dryer
- Washer
Basement
- Walk-Out Basement
- 1 Bedroom in Basement
Outdoor Features
- Deck
- Pole Barn
Utilities
- Forced Air Heating and Cooling System
- Heating System Uses Propane
- Heating System Uses Wood
- Well
- Electric Water Heater
- Septic Tank
- Septic System
- High Speed Internet
Map
Home Values in the Area
Average Home Value in this Area
Tax History
| Year | Tax Paid | Tax Assessment Tax Assessment Total Assessment is a certain percentage of the fair market value that is determined by local assessors to be the total taxable value of land and additions on the property. | Land | Improvement |
|---|---|---|---|---|
| 2025 | $4,636 | $215,700 | $53,700 | $162,000 |
| 2024 | $4,224 | $201,000 | $41,600 | $159,400 |
| 2023 | $4,292 | $198,000 | $40,100 | $157,900 |
| 2022 | $4,224 | $166,600 | $29,600 | $137,000 |
Property History
| Date | Event | Price | List to Sale | Price per Sq Ft |
|---|---|---|---|---|
| 10/10/2025 10/10/25 | Price Changed | $699,000 | -2.2% | $244 / Sq Ft |
| 08/25/2025 08/25/25 | Price Changed | $715,000 | -2.1% | $249 / Sq Ft |
| 07/28/2025 07/28/25 | Price Changed | $730,000 | -1.4% | $254 / Sq Ft |
| 07/10/2025 07/10/25 | For Sale | $740,000 | -- | $258 / Sq Ft |
Purchase History
| Date | Type | Sale Price | Title Company |
|---|---|---|---|
| Quit Claim Deed | -- | None Listed On Document | |
| Warranty Deed | -- | None Listed On Document |
Source: MichRIC
MLS Number: 25033693
APN: 08-026-001-61
- 414 Midlakes Blvd
- 575 Rushing Dr
- 332 Blarney Ln
- 233 Markus Glen Dr
- 76 4th St
- 272 Fairway Ct
- 694 Pierce Rd
- VL Pierce Rd
- VL Pierce Rd Unit Parcel 5
- VL Pierce Rd Unit Parcel 3
- 24 Heron Ct
- 282 Doster Rd
- 631 Marsh Rd
- VL Doster Road Lot#wp001
- 0 Doster Rd Unit 22855337
- 742 Miller Rd
- 830 Miller Rd Unit 26.98 Acres
- 3127 Elk Antler Ave Unit 2
- 3041 Elk Antler Ave
- 721 E Bridge St
- 424 Thomas St Unit 1
- 303 S Main St Unit B
- 12444 Oak Ridge Rd
- 411 E Walden Dr
- 1879 E G Ave Unit 1877 E G
- 9097 E D Ave
- 450 Haymac Dr
- 5001 Coopers Landing Dr
- 5069 Meadows Ln
- 133 N Riverview Dr
- 142 N Riverview Dr Unit 3
- 9605 E D Ave
- 113 Devon Ave Unit 4
- 4495 Gull Run Dr
- 4895 Red Willow Trail Trail
- 3510 N Drake Rd
- 1928 Colgrove Ave
- 2024 Sunnyside Dr
- 3520 Oak Tree Dr Unit 3520 Oaktree Dr.
- 2413 Coy Ave
