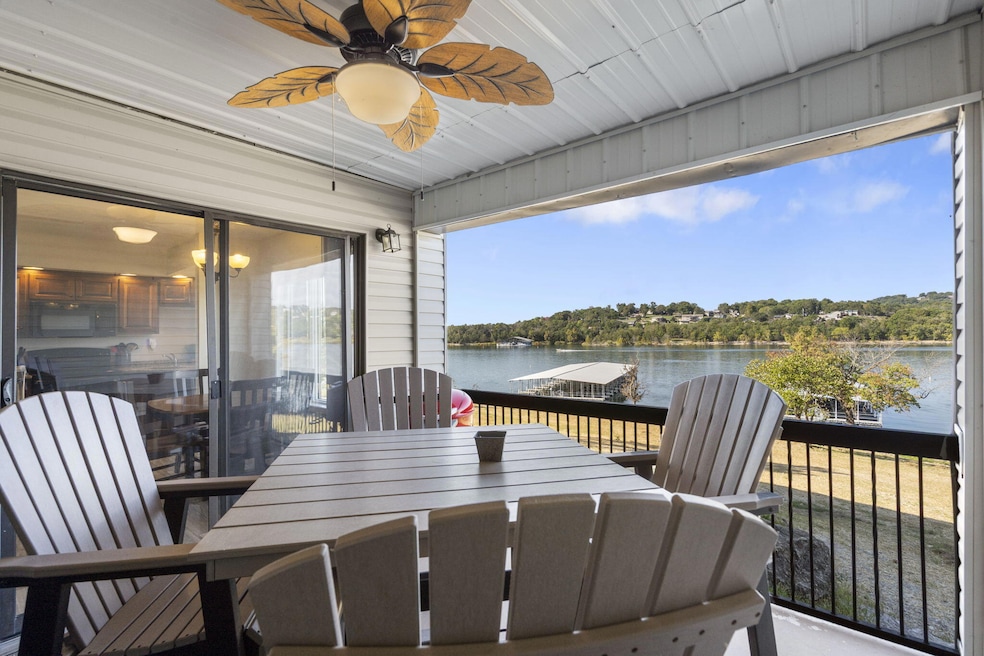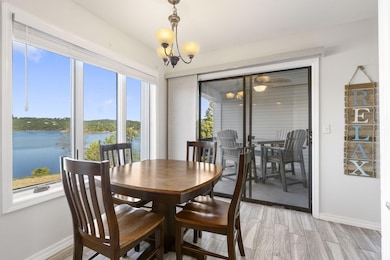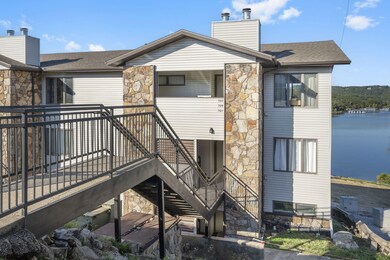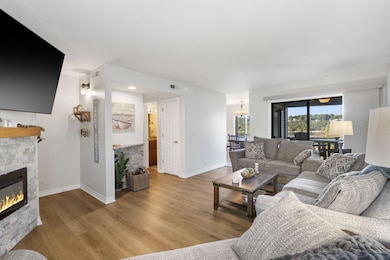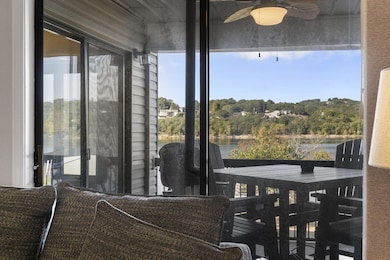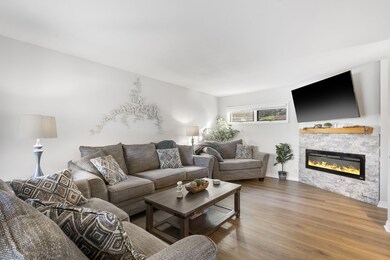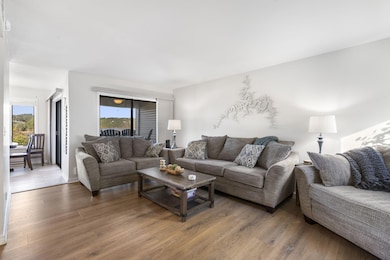361 Anchors Point Ln Unit 301 Kimberling City, MO 65686
Estimated payment $2,067/month
Highlights
- Lake Front
- Indoor Pool
- Deck
- Water Access
- Panoramic View
- Stream or River on Lot
About This Home
Wake up to the gentle sparkle of Table Rock Lake, where the morning mist rises over calm waters and the sound of nature greets you each day. This beautifully updated 2 bedroom, 2 bath lakefront condo offers one of the most peaceful and inspiring settings on the lake—yet right in the heart of everything Kimberling City has to offer. From your back deck, enjoy breathtaking views and a gentle walk right down to the water's edge, where you can dip your toes in or dive right in for a swim. It's the kind of easy lake access that's rare to find—no steep paths, just a smooth stroll through straight to the shoreline. Inside, this unit has been completely remodeled with stylish finishes and thoughtful details that make it feel fresh, comfortable, and move-in ready. Every space has been designed for relaxation and enjoyment, whether you're sipping coffee as the sun dances across the lake or entertaining guests after a day on the water. This condo is also a proven nightly rental performer with strong income history—and best of all, you have the freedom to self-manage, giving you full control over your bookings, guests, and profit. Use it as your private getaway, your income-generating investment, or both! Nestled in the heart of Kimberling City, you'll be close to restaurants, shopping, marinas, and all the amenities you might need, while still surrounded by the quiet beauty of the Ozarks—where every sunrise feels like an escape and every sunset feels like home. Lakefront luxury, natural beauty, and endless opportunity—all in one perfect package. Come experience what makes this Table Rock Lake retreat truly one-of-a-kind.
Property Details
Home Type
- Condominium
Est. Annual Taxes
- $1,953
Year Built
- Built in 1984
Lot Details
- Lake Front
HOA Fees
- $433 Monthly HOA Fees
Property Views
- Lake
- Panoramic
Interior Spaces
- 911 Sq Ft Home
- 1-Story Property
- Fireplace
- Double Pane Windows
Kitchen
- Stove
- Microwave
- Disposal
Bedrooms and Bathrooms
- 2 Bedrooms
- 2 Full Bathrooms
Laundry
- Dryer
- Washer
Home Security
Parking
- Parking Available
- Paved Parking
- Additional Parking
Outdoor Features
- Indoor Pool
- Water Access
- Swimming Allowed
- Stream or River on Lot
- Deck
- Covered Patio or Porch
- Playground
- Play Equipment
Schools
- Reeds Spring Elementary School
- Reeds Spring High School
Utilities
- Central Heating and Cooling System
- Electric Water Heater
- Community Sewer or Septic
- High Speed Internet
- Cable TV Available
Listing and Financial Details
- Tax Lot 9
- Assessor Parcel Number 14-2.0-09-001-005-001.301
Community Details
Overview
- Association fees include basketball court, building insurance, building maintenance, children's play area, common area maintenance, sewer, snow removal, swimming pool, tennis court(s), trash service, water
- Association Phone (417) 335-0433
- The Getaways At Kimberling Crossing Subdivision
- On-Site Maintenance
Recreation
- Tennis Courts
- Community Basketball Court
- Community Playground
- Community Pool
- Snow Removal
Security
- Fire and Smoke Detector
Map
Home Values in the Area
Average Home Value in this Area
Property History
| Date | Event | Price | List to Sale | Price per Sq Ft |
|---|---|---|---|---|
| 10/11/2025 10/11/25 | For Sale | $279,000 | -- | $306 / Sq Ft |
Source: Southern Missouri Regional MLS
MLS Number: 60307034
- 404/405 Anchors Point Ln
- 361 Anchors Point Ln Unit 302
- 80 Kimberling Crossing Dr Unit 221
- 516 Anchors Point Ln
- 100 Getaway Cir Unit 162 1&2
- 100 Getaway Cir Unit 113
- 100 Getaway Cir Unit 107
- 100 Getaway Cir Unit 115
- 100 Getaway Cir Unit 152
- 100 Getaway Cir Unit 155
- 100 Getaway Cir Unit 127
- 100 Getaway Cir Unit 120
- 100 Getaway Cir Unit 129
- 100 Getaway Cir Unit 130
- 4 Port Holiday Dr Unit D -
- 11863 State Highway 13 Unit 312
- 11863 State Highway 13 Unit 121
- 88 Towers Alley Unit 202
- 88 Towers Alley Unit 305
- 88 Towers Alley Unit 304
- 136 Kimberling City Ctr Ln
- 136 Kimberling City Ctr Ln
- 235 Ozark Mountain Resort Dr Unit 48
- 235 Ozark Mountain Resort Dr Unit 47
- 3 Treehouse Ln Unit 3
- 38 Lantern Bay Ln Unit 4
- 2040 Indian Point Rd Unit 12
- 2040 Indian Point Rd Unit 14
- 17483 Business 13
- 319 Dogwood Place
- 2907 Vineyards Pkwy Unit 4
- 1774 State Hwy Uu Unit ID1339916P
- 3515 Arlene Dr
- 206 Hampshire Dr Unit ID1295586P
- 360 Schaefer Dr
- 300 Schaefer Dr
- 3524 Keeter St
- 40 Scenic Ct Unit 5
- 133 Troon Dr Unit 11
- 300 Francis St
