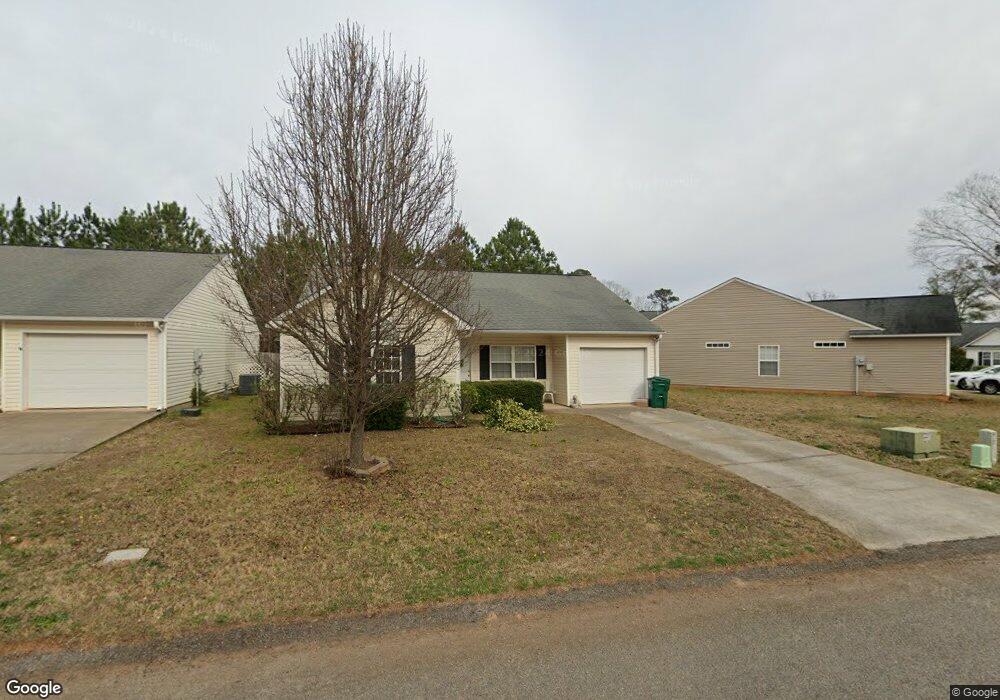Estimated Value: $240,000 - $258,000
3
Beds
2
Baths
1,515
Sq Ft
$164/Sq Ft
Est. Value
About This Home
This home is located at 361 Beryl Dr, Aiken, SC 29803 and is currently estimated at $248,361, approximately $163 per square foot. 361 Beryl Dr is a home located in Aiken County with nearby schools including Millbrook Elementary School, M.B. Kennedy Middle School, and Aiken Intermediate School.
Create a Home Valuation Report for This Property
The Home Valuation Report is an in-depth analysis detailing your home's value as well as a comparison with similar homes in the area
Home Values in the Area
Average Home Value in this Area
Tax History Compared to Growth
Tax History
| Year | Tax Paid | Tax Assessment Tax Assessment Total Assessment is a certain percentage of the fair market value that is determined by local assessors to be the total taxable value of land and additions on the property. | Land | Improvement |
|---|---|---|---|---|
| 2023 | $719 | $5,720 | $720 | $125,080 |
| 2022 | $703 | $5,720 | $0 | $0 |
| 2021 | $704 | $5,720 | $0 | $0 |
| 2020 | $654 | $5,130 | $0 | $0 |
| 2019 | $654 | $5,130 | $0 | $0 |
| 2018 | $661 | $5,130 | $720 | $4,410 |
| 2017 | $585 | $0 | $0 | $0 |
| 2016 | $586 | $0 | $0 | $0 |
| 2015 | $642 | $0 | $0 | $0 |
| 2014 | $643 | $0 | $0 | $0 |
| 2013 | -- | $0 | $0 | $0 |
Source: Public Records
Map
Nearby Homes
- 21 Flower Break Rd
- 8050 Snelling Dr
- 2173 Catlet Ct
- 175 Long Creek Dr
- Emmaline 2 EL Plan at Summerton Village
- Kelly 6 Plan at Summerton Village
- Clayton 3 Plan at Summerton Village
- Greyson 4 EL Plan at Summerton Village
- Baldwin 5 EL Plan at Summerton Village
- Covington 6 Plan at Summerton Village
- Kelly 4 Plan at Summerton Village
- Thornhill 7 Plan at Summerton Village
- Avondale 3 Plan at Summerton Village
- Olmstead EL Plan at Summerton Village
- Homestead 16 EL Plan at Summerton Village
- Oak Grove 10 Plan at Summerton Village
- Glenbrooke 14 EL Plan at Summerton Village
- Jackson 4 EL Plan at Summerton Village
- Oxford Plan at Summerton Village
- Wynstone 5 EL Plan at Summerton Village
