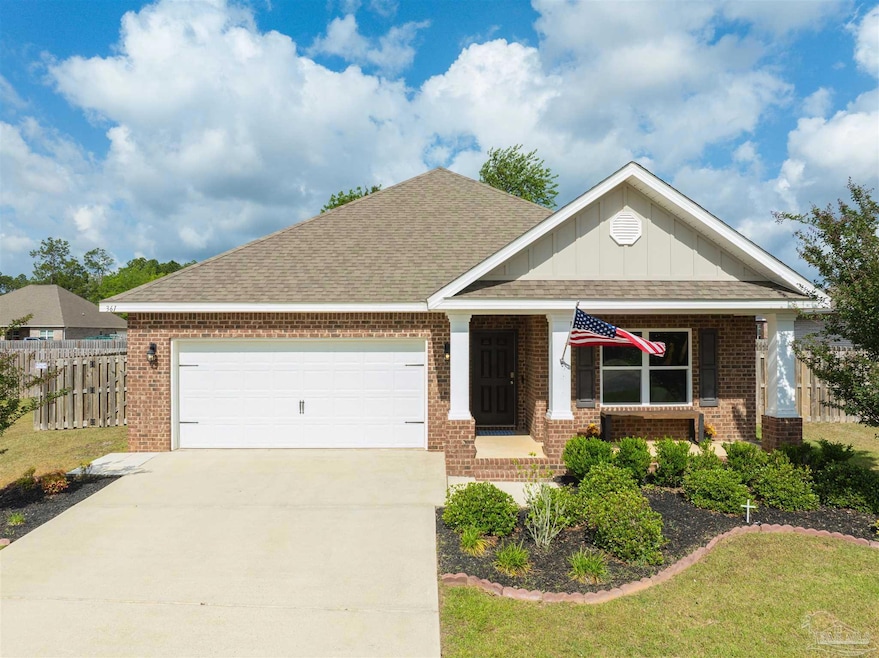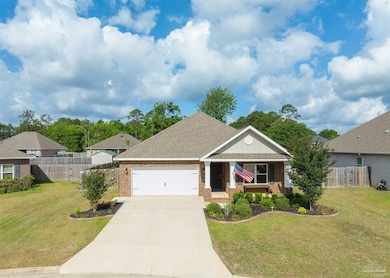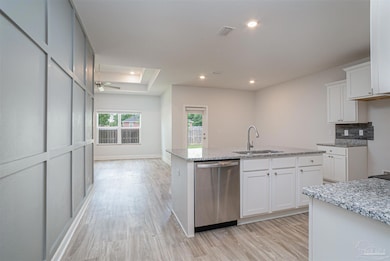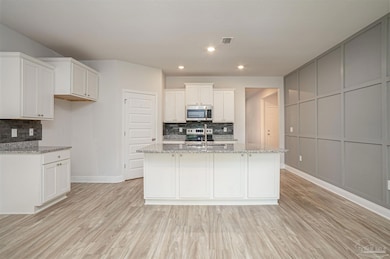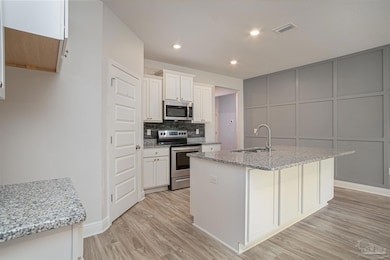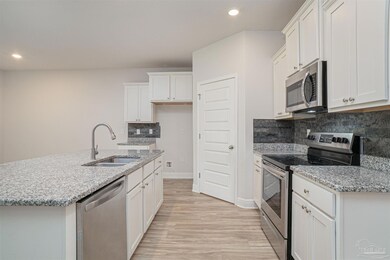
361 Connie Way Cantonment, FL 32533
Estimated payment $1,906/month
Highlights
- Craftsman Architecture
- Granite Countertops
- Cul-De-Sac
- Kingsfield Elementary School Rated 9+
- Electric Vehicle Charging Station
- Fireplace
About This Home
Looking for a 4 bedroom home in a quiet neighborhood that is affordable and turnkey ready? Your unicorn has just arrived! Welcome to the Rhett floor plan with spacious living area, granite kitchen countertops, large master bathroom and walk-in closet, and fully-fenced backyard. The kitchen features stainless dishwasher, stove, and built-in microwave as well as an oversized pantry for storage. The roomy master bathroom has a double vanity, separate water closet, and a choice between a quick shower or a therapeutic soak in the garden tub. All windows have 2-inch retractable blinds to give ample light making the entire home well-lit and inviting. If outdoor serenity is your desire, you will have your pick of sitting on the front porch to greet neighbors out for a walk or relaxing on the covered back patio listening to the birds or enjoying an evening around the fire pit. Whether a quiet evening alone or entertaining family and friends, this home will fit your lifestyle. Washer and dryer, and backyard shed are included with the home. Seller will give concessions toward new flooring with acceptable offer.
Listing Agent
Better Homes And Gardens Real Estate Main Street Properties Listed on: 05/02/2025

Home Details
Home Type
- Single Family
Est. Annual Taxes
- $2,734
Year Built
- Built in 2019
Lot Details
- 0.28 Acre Lot
- Cul-De-Sac
- Privacy Fence
- Back Yard Fenced
HOA Fees
- $21 Monthly HOA Fees
Parking
- 2 Car Garage
- Garage Door Opener
Home Design
- Craftsman Architecture
- Hip Roof Shape
- Slab Foundation
- Frame Construction
- Shingle Roof
- Ridge Vents on the Roof
Interior Spaces
- 1,835 Sq Ft Home
- 1-Story Property
- Ceiling Fan
- Recessed Lighting
- Fireplace
- Shutters
- Blinds
- Insulated Doors
- Combination Kitchen and Dining Room
- Inside Utility
- Carpet
Kitchen
- Built-In Microwave
- Dishwasher
- Kitchen Island
- Granite Countertops
- Laminate Countertops
- Disposal
Bedrooms and Bathrooms
- 4 Bedrooms
- Walk-In Closet
- 2 Full Bathrooms
- Dual Vanity Sinks in Primary Bathroom
- Private Water Closet
- Soaking Tub
- Separate Shower
Laundry
- Dryer
- Washer
Home Security
- Smart Thermostat
- Fire and Smoke Detector
Eco-Friendly Details
- Energy-Efficient Insulation
Outdoor Features
- Fire Pit
- Porch
Schools
- Kingsfield Elementary School
- Ransom Middle School
- Tate High School
Utilities
- Cooling Available
- Heat Pump System
- Baseboard Heating
- Underground Utilities
- Electric Water Heater
- Grinder Pump
Community Details
- Graystone Estates Subdivision
- Electric Vehicle Charging Station
Listing and Financial Details
- Assessor Parcel Number 161N312303007005
Map
Home Values in the Area
Average Home Value in this Area
Tax History
| Year | Tax Paid | Tax Assessment Tax Assessment Total Assessment is a certain percentage of the fair market value that is determined by local assessors to be the total taxable value of land and additions on the property. | Land | Improvement |
|---|---|---|---|---|
| 2024 | $2,734 | $224,703 | -- | -- |
| 2023 | $2,734 | $218,159 | $0 | $0 |
| 2022 | $2,665 | $211,805 | $0 | $0 |
| 2021 | $2,696 | $205,636 | $0 | $0 |
| 2020 | $2,989 | $185,395 | $0 | $0 |
Property History
| Date | Event | Price | List to Sale | Price per Sq Ft | Prior Sale |
|---|---|---|---|---|---|
| 10/09/2025 10/09/25 | Pending | -- | -- | -- | |
| 10/07/2025 10/07/25 | Price Changed | $315,000 | -2.2% | $172 / Sq Ft | |
| 09/17/2025 09/17/25 | Price Changed | $322,000 | -0.3% | $175 / Sq Ft | |
| 06/25/2025 06/25/25 | Price Changed | $323,000 | -0.3% | $176 / Sq Ft | |
| 06/11/2025 06/11/25 | Price Changed | $324,000 | -0.3% | $177 / Sq Ft | |
| 05/02/2025 05/02/25 | For Sale | $325,000 | +37.2% | $177 / Sq Ft | |
| 01/31/2020 01/31/20 | Sold | $236,900 | 0.0% | $129 / Sq Ft | View Prior Sale |
| 12/30/2019 12/30/19 | Pending | -- | -- | -- | |
| 11/20/2019 11/20/19 | Price Changed | $236,900 | +0.9% | $129 / Sq Ft | |
| 10/15/2019 10/15/19 | Price Changed | $234,900 | +0.9% | $128 / Sq Ft | |
| 09/20/2019 09/20/19 | For Sale | $232,900 | -- | $127 / Sq Ft |
Purchase History
| Date | Type | Sale Price | Title Company |
|---|---|---|---|
| Special Warranty Deed | $236,900 | Dhi Title Of Florida Inc |
Mortgage History
| Date | Status | Loan Amount | Loan Type |
|---|---|---|---|
| Open | $229,793 | New Conventional |
About the Listing Agent

Buying or selling your home can be one of the most memorable experiences in life! It can also be terrifying without the right person to assist. Of course, you need an agent who is experienced, effective, and committed, but also someone who cares about each client's unique physical and emotional needs. Real estate is not simply about making money, it is about fulfilling dreams. This is why Craig does what he does, and he will always put the needs of the client above his own.
Craig's Other Listings
Source: Pensacola Association of REALTORS®
MLS Number: 663670
APN: 16-1N-31-2303-007-005
- 440 Nowak Rd
- 343 Cayden Way
- 414 Connie Way
- 320 Nowak Rd
- 512 Upland Woods Rd
- 130 Hixon Ct
- 1560 Twin Pines Cir
- 1501 Silver Ridge Dr
- 1590 Twin Pines Cir
- 1493 Chippendale Rd
- 1000 Block Hicks St
- 709 Sheppard St
- 202 Ellington St
- 1238 Fenwick Ct
- 1229 Meadow Trail
- 1039 Isabella Rd
- 1115 Muscogee Rd
- 1120 Muscogee Rd
- 1259 Soaring Blvd
- 983 Perdido Rd
